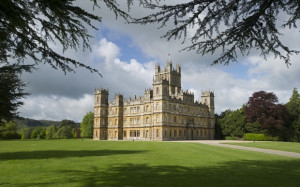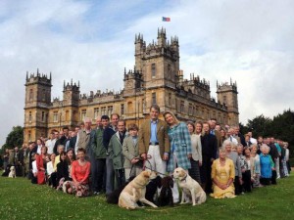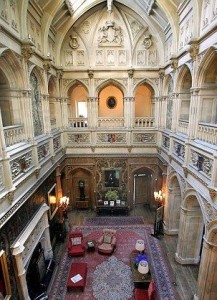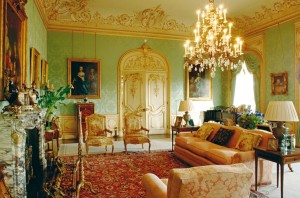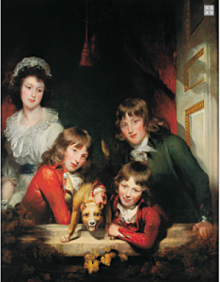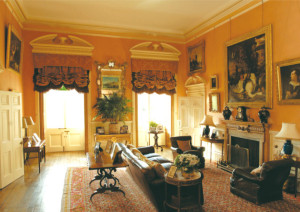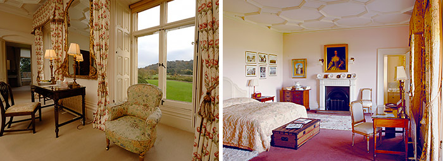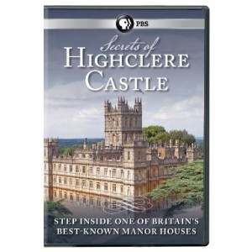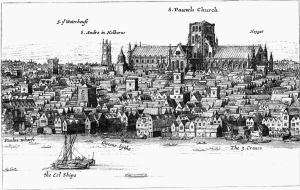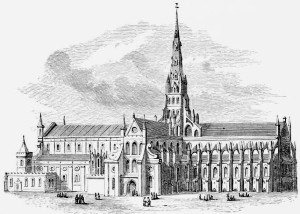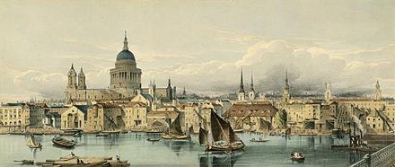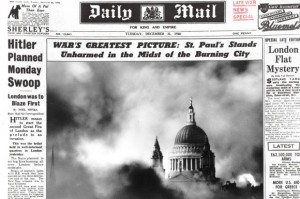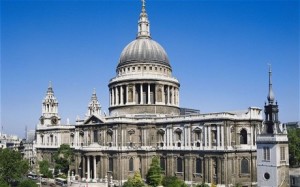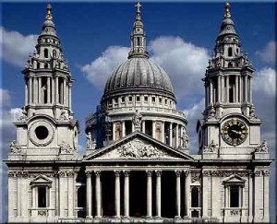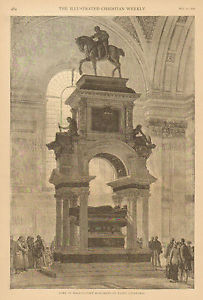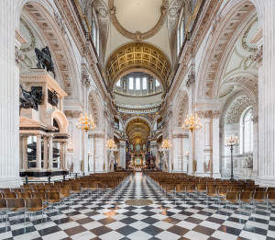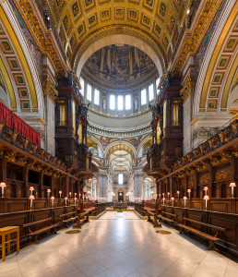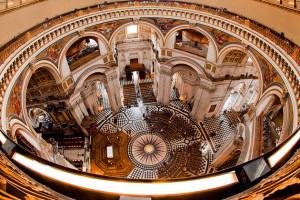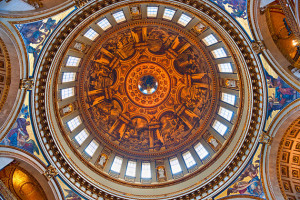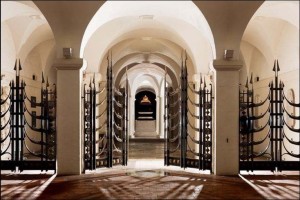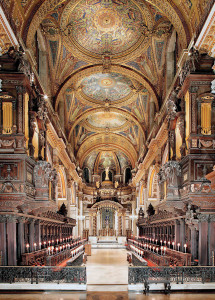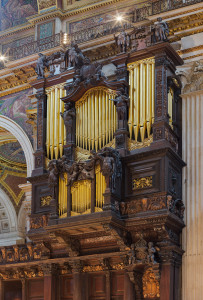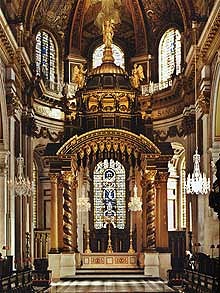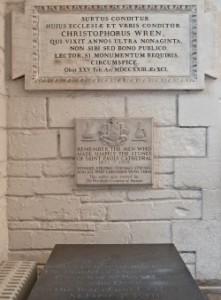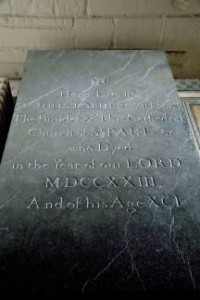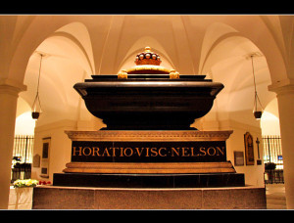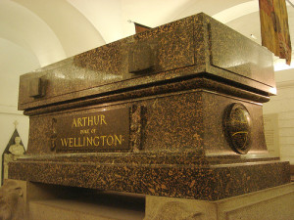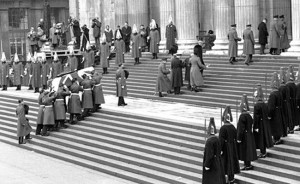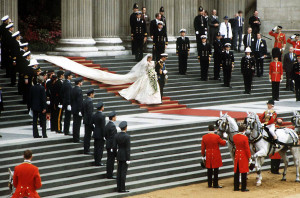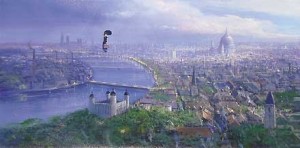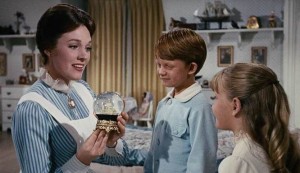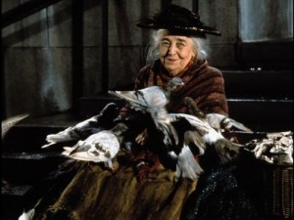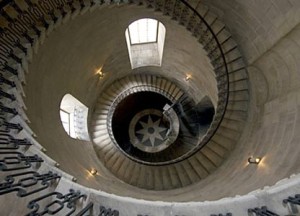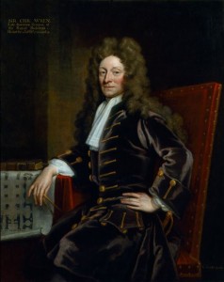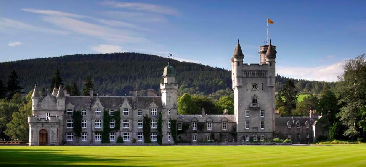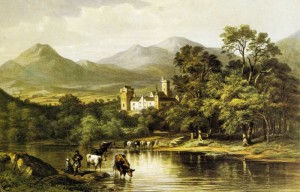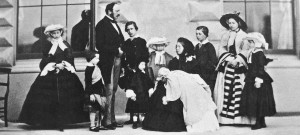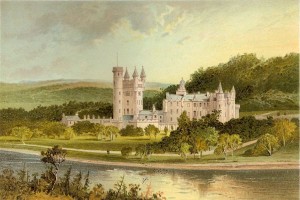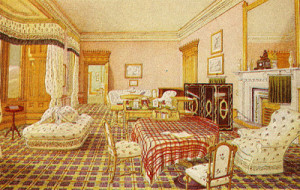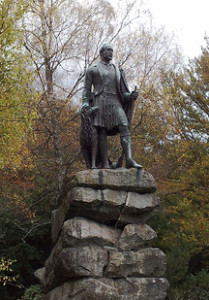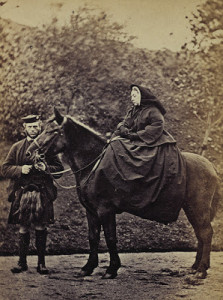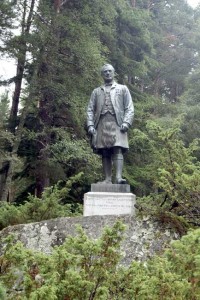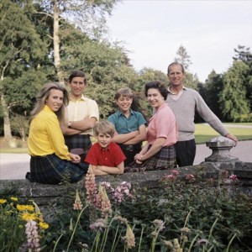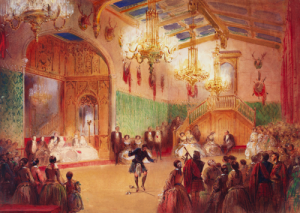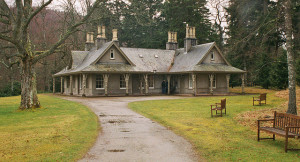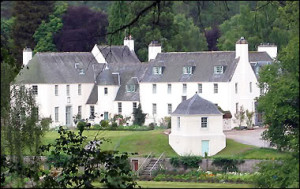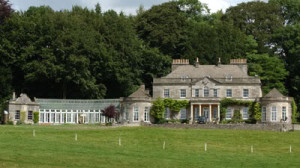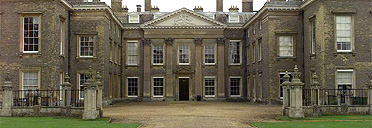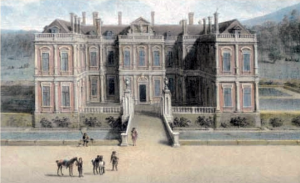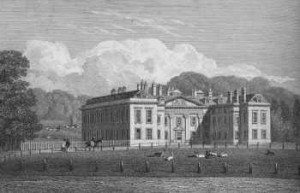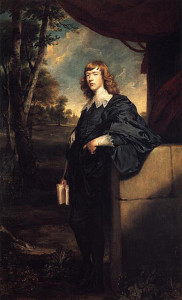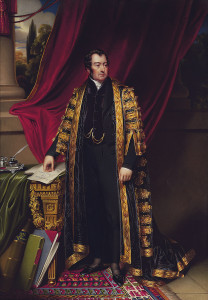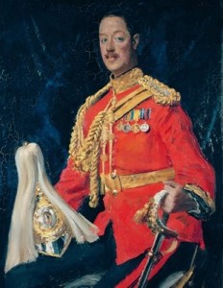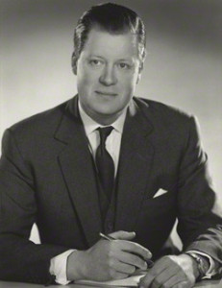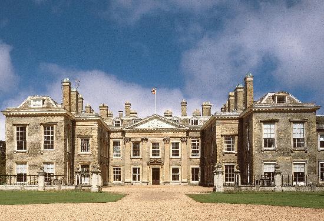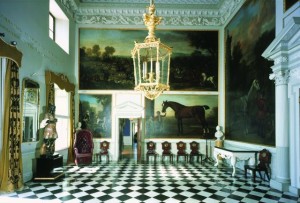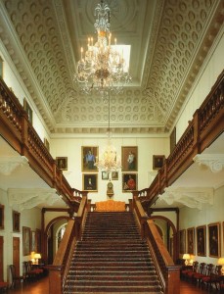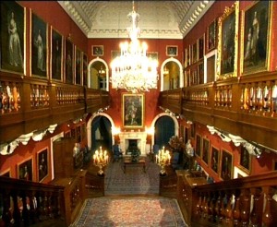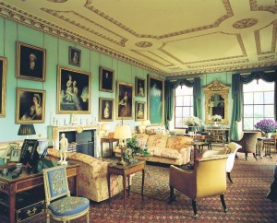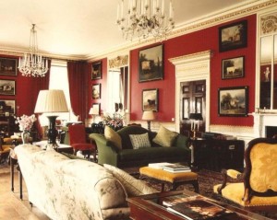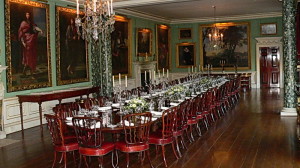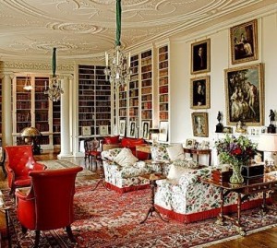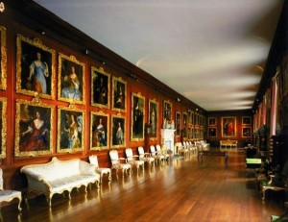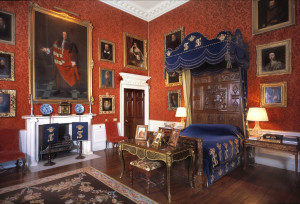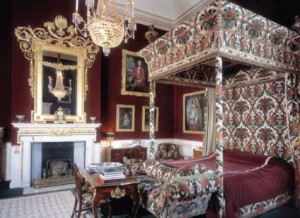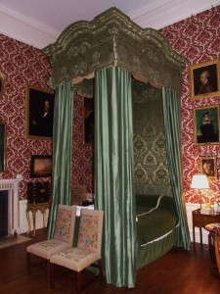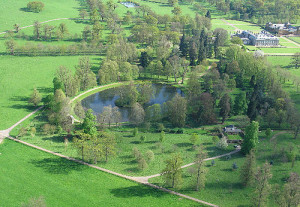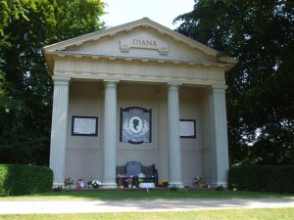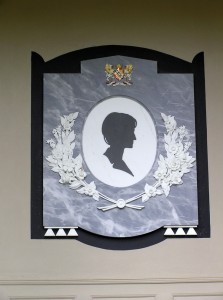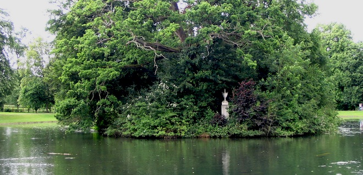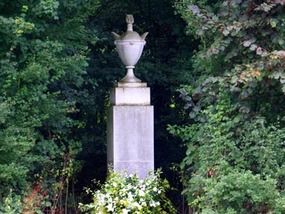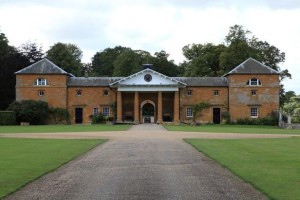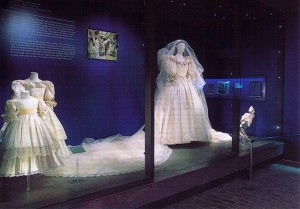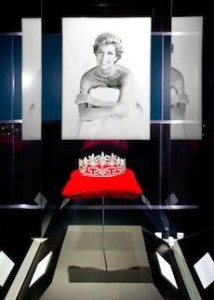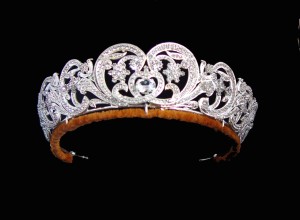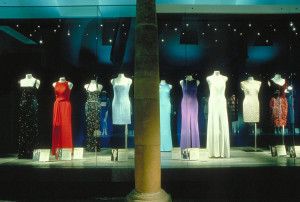Highclere Castle is the beautiful country house of the Earl of Carnarvon and is located in Hampshire, England. The 5,000 acre estate features the house and the gardens which are generally open to the public during the months of July and August. For more details about times, prices and additional tourist information about Highclere Castle, please click on the link www.highclerecastle.co.uk.
Highclere Castle is perhaps most famous as the fictional home of the Earl and Countess of Grantham and their family in the British television series “Downton Abbey” which has been shown on ITV in England and on PBS in the United States as a “Masterpiece Classic” program. Portions of the show are filmed on location at Highclere. Other scenes are filmed at Ealing Studios located in London with several sets designed to replica the interior of Highclere, such as the kitchen and other working areas as well as the servant quarters and several of the upstairs bedrooms of the Crawley family. (For more on the Downton Abbey television series, please click on the link)
In this post, I will discuss the history of Highclere Castle and the Carnarvon family that include Lady Almina who is responsible for turning Highclere into a military hospital during World War I, the 5th Earl of Carnarvon that funded archaeologist Howard Carter and the discovery of the tomb of Tutukanhamun in 1922 through to the current Lord and Lady of Carnarvon that continue to run the estate in modern times. I will also give a brief tour of the interior rooms of Highclere as well as the exterior areas of the large estate including the gardens and outbuildings on the property.
The History of Highclere Castle and the Carnarvon Family
During the twelfth and thirteenth century the Bishops of Winchester built a medieval palace near the site of the current Highclere Castle. Several centuries later a red brick Tudor-style house was built. Then, in 1692 Highclere was bequeathed to the only daughter of Samuel Pepys, Margaret. She was the first wife of the 8th Earl of Pembroke and later the estate would be inherited by her second son, Robert Sawyer Herbert, who throughout the years added a lovely art collection which was displayed in the home and built the stone temples in the garden of Highclere. With his death in 1769, his nephew and heir Henry Herbert (1741-1811) would inherit the estate and later become Lord and then Baron Porchester. In 1793, King George III would honor him with the title of the 1st Earl of Carnarvon. Henry married Lady Elizabeth Wyndham on July 15, 1771 and they had five sons and one daughter.
Their oldest son, Henry George Herbert (1772-1833) would later inherit the estate from his father and become the 2nd Earl of Carnarvon. He was educated at Eton and later became a British peer and a Whig politician. He married Elizabeth Acland on April 26, 1796 and they had three daughters and two sons. Upon Henry’s death in 1833 his oldest son, Henry George Herbert (1800-1849), inherited the titles and properties of the estate.
The 3rd Earl of Carnarvon was educated at Eton like his father and also Christ Church in Oxford. He later became a British peer, a Whig politician and also a very good cricket player! In 1839 the 3rd Earl commissioned Sir Charles Barry (he had just finished the construction of the House of Parliament in London) to redesign a large Jacobethan-style house of Bath stone combined with several towers built in an Italianate-style, it was completed in 1842. In 1830, Lord Carnarvon married Henrietta Howard-Molyneux and they had three sons and one daughter. When he died in 1849 his son, Henry Howard Herbert (1831-1890) would become the 4th Earl of Carnarvon.
The 4th Earl of Carnarvon was a prominent Conservative politician and under the reign of Queen Victoria he served twice as the Secretary of State for the Colonies and later as the Lord Lieutenant of Ireland. The 4th Earl commissioned architect Thomas Allom to continue the work started by the 3rd Earl and Sir Barry and he would finish the interior design and provide the lavish furnishings of Highclere. Meanwhile, the 4th Earl had married Lady Evelyn Stanhope in 1861 and they had one son and three daughters. After the death of his first wife in 1875, Lord Carnarvon married his first cousin, Elizabeth, in 1878 and had two more sons. It was during this time that the lavish interior decorations and furnishings of Highclere were completed.
After Henry died in 1890, his eldest son George Edward Herbert (1866-1923) inherited the titles and the property. The 5th Earl of Carnarvon married his first wife, Almina Wombwell, she was the illegitimate daughter of the millionaire banker Alfred de Rothschild in June 1895 and her money helped to fund improvements to Highclere. The couple had two children, a son named Henry and a daughter named Evelyn. Immensely wealth, the couple lived an extravagant lifestyle and with the start of the opulent Edwardian period the house was always full with parties for Tory politicians. The couple also indulged in the expensive pursuit of horse racing and in 1902 Carnarvon became the owner of the Highclere Stud, a business that breed thoroughbred race horses. But the couple was also aware of their civic responsibilities and during World War I Almina converted Highclere into a hospital for sick and injured soldiers returning home from the battlefields of Europe starting in September 1914 (shown below is a photo of the south facing windows of Highclere with blinds to shield the patients from the mid-day sun). Almina had become an excellent nurse taking care of the wounded soldiers and there are many documented letters from patients and their families that express gratitude and appreciation for her kindness and care in opening her home to them while the soldiers recovered. Later, after the war concluded, Highclere returned to the private home of the Carnarvon family.
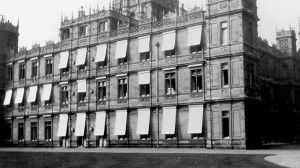
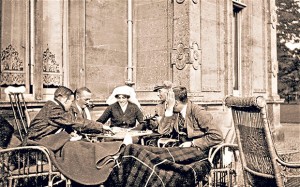
The 5th Earl is perhaps best known as the English aristocrat who financed the archeological work of Howard Carter. Carter is credited as discovering the tomb of Tutankhamun in the Valley of the Kings in Egypt in 1922. Carnarvon was present when the tomb was opened and the discovery became a worldwide media event. Sadly, a few months later, Carnarvon suffered a severe bacterial infection caused by a razor cut to a mosquito bite and he died shortly thereafter on April 5, 1923, he is buried on Beacon Hill overlooking Highclere. It has been said that on the night that the 5th Earl died, by a bizarre coincidence, the family dog strangely started to howl in an unprovoked manner back at Highclere and then suddenly died some say in an act of sympathy for his beloved master. Thus, the story of the “Curse of Tutankamun” began and continued when several other members of the archaeological team also died seemingly mysterious deaths. Almina, the 5th Earl’s widow went on to scandalously remarry only eight months later and she went on to have two more children. (For more information about the courtship and marriage Almina and the 5th Earl of Carnarvon and life at Highclere, I would highly recommend the book “Lady Almina and the Real Downton Abbey”)
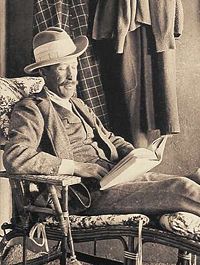
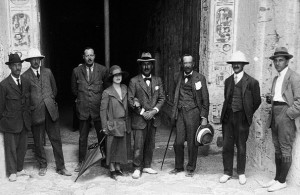
Following the death of the 5th Earl his son, Henry George Herbert (1898-1987), became the 6th Earl of Carnarvon. Henry married the American-born Anne Catherine Wendell in 1922 and they had one son and one daughter. The couple divorced in 1936 and the 6th Earl remarried an actress and dancer named Tilly Losch. Henry died in 1987 and his son inherited the titles and properties of the estate. (For more information about the 5th Earl of Carnarvon and his beautiful first wife, I would recommend the book “Lady Catherine, the Earl and the Real Downton Abbey”)
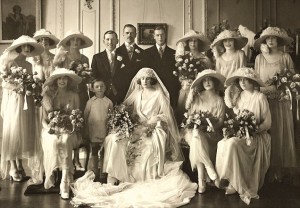
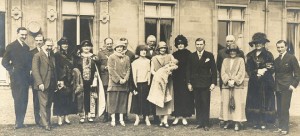
The 7th Earl of Carnarvon, Henry George Herbert (1924-2001), also married an American named Jean Wallop in January 1956 and they had three children, two sons and a daughter. Henry served as a Lieutenant in the Royal Horse Guards and later became an Honorary Colonel. In 1969, Henry became the Racing Manager to Queen Elizabeth II and throughout the years they have developed a close friendship with the Queen calling him “Porchy” and she visited Highclere often at the invitation of the 7th Earl. In 1982, the Queen invested Henry as a Knight Commander of the Royal Victorian Order, an honor which is given to those that are in personal service to the sovereign.
When the 7th Earl died in 2001 his oldest son, George Reginald Herbert (1956-current) became the 8th Earl of Carnarvon. He is the godson of Queen Elizabeth II, studied at Eton and graduated from St. John’s College in Oxford. George married Jayne Wilby in December 1989 and they had two children, a daughter and then a son. George divorced Jayne in 1998.
The 7th Earl remarried in February 1999 to Fionaa Aitken and they have one son. The couple is very active in the daily running of the estate and family live in a small section of Highclere while the rest of the house is opened for tours and as a venue for special occasions, such as weddings. Sadly by 2009, the upkeep of Highclere had become very costly and water damage throughout the years had caused the stonework to crumble and in other areas the ceilings had collapsed. Over 50 rooms of the house were in need of extensive repairs with some of the rooms on the main floors of Highclere remaining occupied and in daily use. With luck, the ITV/PBS television series “Downton Abbey” had begun filming and paid to use Highclere for exterior and some interior scenes and with the popularity of the show it also created an increased interest in tours providing much needed funding for the repair work. During the renovation, the 8th Earl and his family moved into a small cottage nearby but as the work was completed they moved back into Highclere occupying the house during the winter months but moving back to the cottage during the summer months when tours were ongoing.
The current Countess of Carnarvon is the author of the two books mentioned above and shown below about her predecessors.
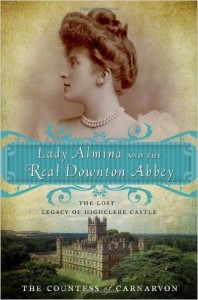
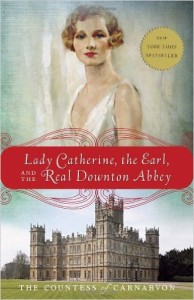
A Brief Tour of Highclere Castle
Highclere Castle is open to the public for a limited time during the year, generally during the months of July and August. Tours of the house are available; the venue is also opened for special events such as weddings. Visitors will find that many of Highclere’s interior rooms look familiar from the Downton Abbey television series. The beautiful gardens were designed by the famous landscape architecture Capability Brown. For more details about times, prices and additional tourist information about Highclere Castle, please click on the link www.highclerecastle.co.uk.
The Entrance Hall and Main Staircase –
The Entrance Hall of Highclere Castle instantly sets a grand, elegant and lavish style of interior decorations. This area of the house is credited to the Gothic-style design of George Gilbert Scott in 1870 (the same person responsible for the design of the Prince Albert Memorial in London) features graceful columns and a vaulted ceiling. The Main Staircase was finished in 1862 and in the past would have only been used by the Carnarvon Family and their guests, the servants would have used a different stairway to the upper floors. The oak carved staircase was designed by Thomas Allom and built by Cox and Son of London.
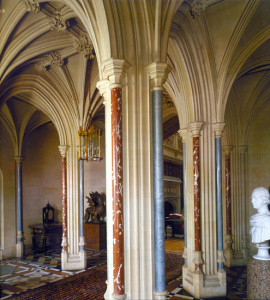
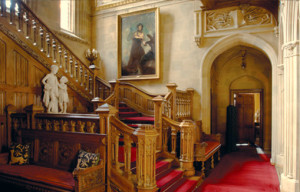
The Saloon –
The Saloon of Highclere was commissioned by the 4th Earl and designed by the architect Thomas Allom. It decorated in a distinct Gothic-style featuring leather wallcoverings dated from 1631 and imported from Cordoba, Spain and originally purchased by the 3rd Earl and hung in the house in 1862. A vaulted ceiling soars 50 feet high and provides excellent acoustics for when singers and musicians would be brought in and positioned on the second- floor gallery that surrounds the Saloon to entertain guests on the main floor.
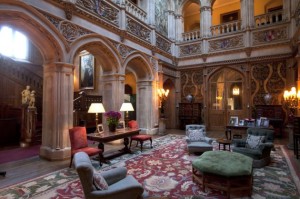
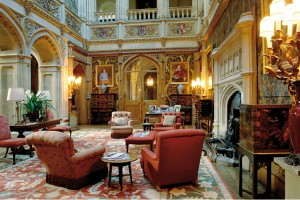
The Dining Room –
The Dining Room is used frequently by the Carnarvon family for daily meals and also on occasion for larger dinner parties. The main feature in this room is the massive 1635 equestrian portrait of King Charles I by Anthony van Dyck which is hung over a sideboard seemingly dominating the room’s décor, it is one of several copies and the original portrait is part of the Royal Collection Displayed in the room are several other important pieces of artwork such as the portrait of Henry Herbert, the First Earl of Carnarvon, by Gainsborough and a portrait of Anne Sophia, the Countess of Carnarvon, by van Dyck.
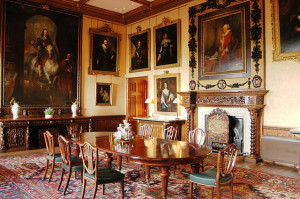
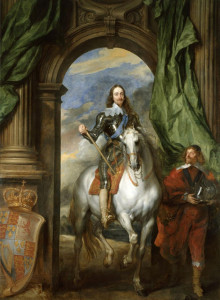
The Library –
The Library of Highclere was first used by the 4th Earl of Carnarvon as a type of private office for meetings with his Tory political friends; the 4th Earl was a member of Prime Minister Disraeli Cabinet during the reign of Queen Victoria. The room is decorated in a very definite masculine style and there are over 5,600 books with come dating back to the 16th century. Another portrait of Henry Herbert, the First Earl of Carnarvon, this time done by Beechey is displayed over the fireplace. Later, the room was used by the Carnarvon family for drinks and conversation before and after meals.
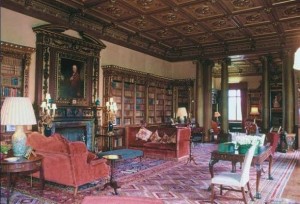
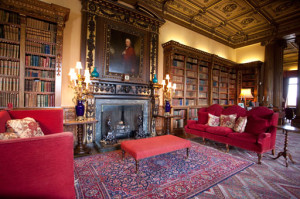
The Music Room –
The Music Room features a Baroque-style ceiling by Francis Hayman in the 1730s and the walls are hung with 16th Century Italian embroideries. The main item of interest in this room is the mahogany desk and chair which is said to have belonged to Napoleon. The two pieces of furniture were taken to Longwood house on St. Helena where Napoleon would die in exile, the set was bought by the Third Earl of Carnarvon in 1821. The windows of the Music Room open to the south side of Highclere and offer a wonderful view of Heaven’s Gate located on the summit of Sidown Hill.
The Drawing Room –
The Drawing Room was originally beautifully decorated in a Rococo-Revival style by Lady Almina, the 5th Countess of Carnarvon, with lovely green French silk curtains made from material provided by her aristocratic father, Alfred de Rothschild. There are several portraits of the Carnarvon family displayed on the walls of the room, such as a portrait of the children of the First Earl of Carnarvon by Sir William Beechey depicting them in the window of Highclere. The room was used for entertaining guests but during World War I, when Highclere was converted into a military hospital under the direction of Lady Almina, the furniture of the Drawing Room was removed, stored and replaced with hospital cots filled with wounded soldiers. Found recently in a hidden narrow cupboard between the double doors from the Drawing Room to the Smoking Room was a collection of Egyptian artifacts acquired by the 5th Earl of Carnarvon.
The Smoking Room –
Adjacent to the Drawing Room is the Smoking Room where the Carnarvon men and their male guests would go for after dinner drinks and to smoke. During the Crimean War between the Russians and British, French & the Ottoman Empire (October 1853 to February 1, the 856) the soldiers enjoyed smoking Turkish tobacco and when they returned to England the habit continued. Since the room was used specifically by men it was decorated in a very masculine style with heavy velvet curtains that served a dual purpose of absorbing the smoke and prevent it from going into other areas of the house, men would also change into velvet “smoking jackets”.
Upstairs Bedrooms –
Visitors to Highclere are able to see a very limited number of bedrooms on the upper floors. Some of the rooms are now being used as offices and the current Lay Carnarvon is in the process of renovating some of the other rooms to recreate the former children’s nursery rooms. During World War I when Highclere was used as a hospital the Arundel bedroom and adjoin dressing room were converted into an operating and recovery room. Another bedroom of note is the Mercia bedroom which is furnished with a four-poster bed covered with 18th century silks.
Downstairs –
Behind the green baize door of the Saloon, there is a stone staircase that leads to the old staff dining room and sitting rooms, the kitchens, cellars and the other utility areas used by the servants of Highclere. (The green baize wool material, generally used to cover the surface of a pool table, was used effectively for soundproofing the noises coming from the servant areas) A long time ago, Highclere would have a large staff of over 50 servants that included butlers, footmen, housekeepers, maids, stewards and kitchen staff.
Egyptian Exhibition –
A portion of the downstairs area of Highclere has been used for a special exhibit which highlights the 5th Earl of Carnarvon interest in the ancient Egyptian culture. Starting in 1898, Carnarvon made many trips to Egypt sponsoring archaeological excavations throughout the region. The most famous one was when he accompanied Howard Carter in the discovery of the tomb of Tutankhamun in 1922. During Carnarvon’s time in Egypt he acquired a substantial collection of artifacts and after his death in 1923 his widow, Lady Almina, sold the collection to the Metropolitan Museum in New York City. Unknown at the time, the 5th Earl had a small private collection which was keep in a hidden narrow cupboard located between the set of double doors leading from the Drawing Room to the Smoking Room which was found in 1987. The re-discovered items are part of the new exhibit now located at Highclere, the British Museum and the Newbury Museum have also loaned additional items to the Carnarvon family for the special exhibition.
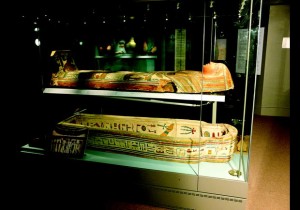
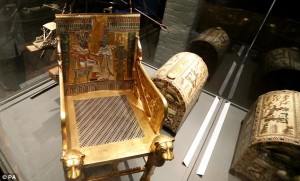
The Grounds and Outdoor Areas of Highclere Castle –
In 1771, the First Earl of Carnarvon commissioned Lancelot “Capability” Brown to create the lovely formal gardens and surrounding areas of the estate. Initially a small village on the property was moved to make space for Brown’s grand plans for a park that would cover over 1,000 acres of the estate with rolling lawns and placid lakes. Brown directed that 56 Lebanon Cedars be planted on the road leading up to the house; it is believed that the seeds for the trees were brought to England from Lebanon in the 17th century by the renowned seed collector Bishop Stephen Pococke. (The planting of these trees are a wonderful and unique addition to the landscape of the Highclere estate and please kept in mind that at the time there were no commercial nurseries in which to obtain plants or seeds)
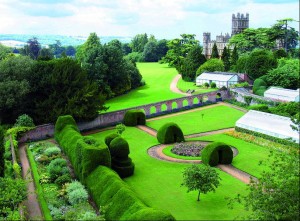
There are several follies (costly ornamental building with no practical purpose built in a park) scattered throughout the grounds of the estate. These follies were created so that during walks around the estate one would have a quiet place to pause, reflect or perhaps contemplate the beauty of the surrounding landscape. Located in an area east of the house is the Temple of Diana which was built circa 1743 in the north-west near Dunsmore Lake, the lovely structure features Corinthian columns. Another structure located to the south on Sidown Hill is Heaven’s Gate which was built in 1749.
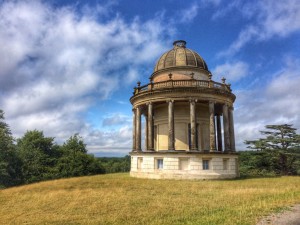
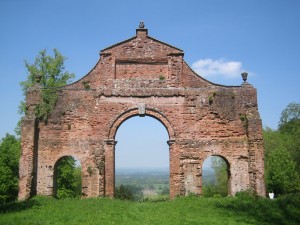
Lastly, another interesting horticultural fact regarding Highclere is the cultivation of a hybrid holly known as the Highclere holly (llex x altaclerensis). It was developed at the estate circa 1835 and is a hybrid of the Madeiran holly (llex perado) with a local native holly (llex aquifolium)
Highclere Castle is open to the public for tours of the house on a limited basis during the year, generally during the months of July and August. For more details about times, prices and additional tourist information about Highclere Castle, please click on the link www.highclerecastle.co.uk.
Additional Note: I would highly recommend the “Secrets of Highclere Castle” DVD, which offers a wonderful glimpse into the estate and house.

