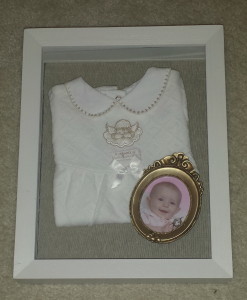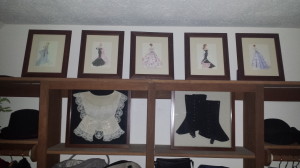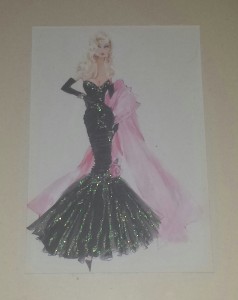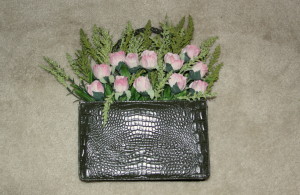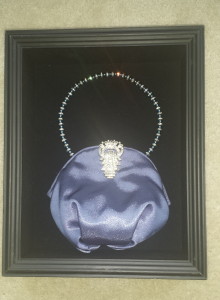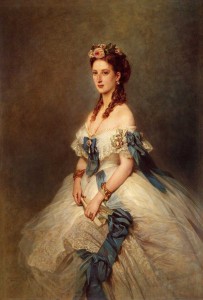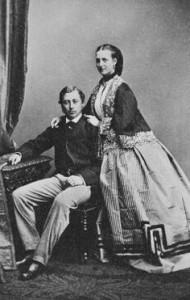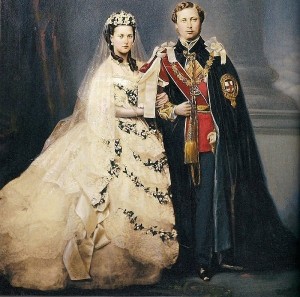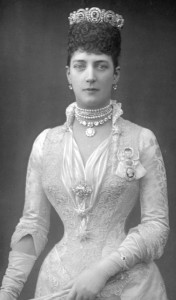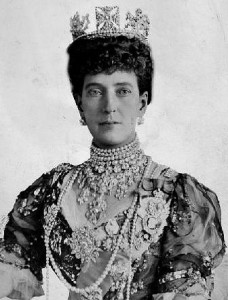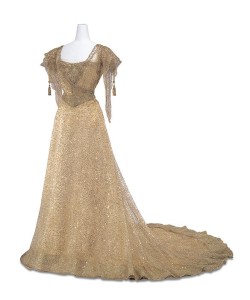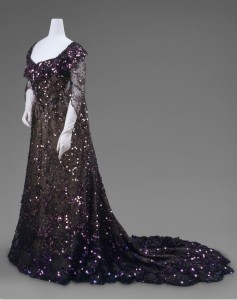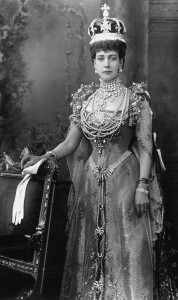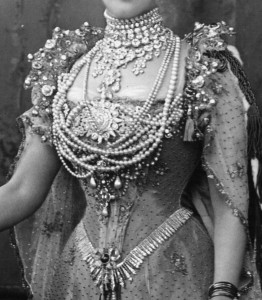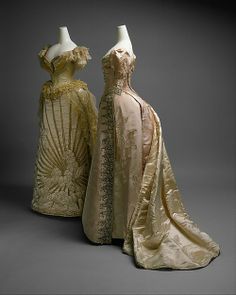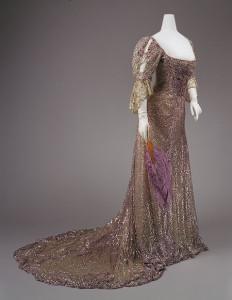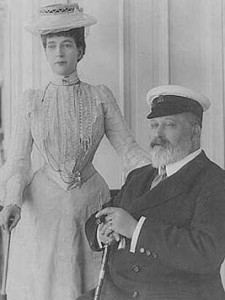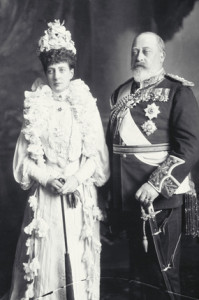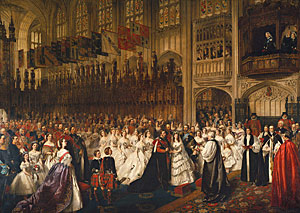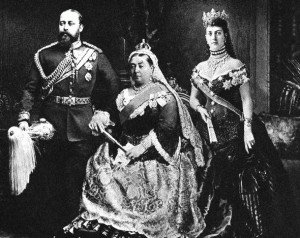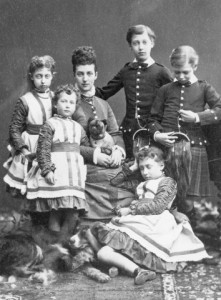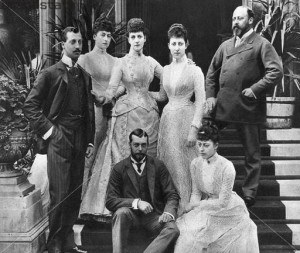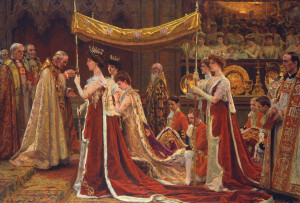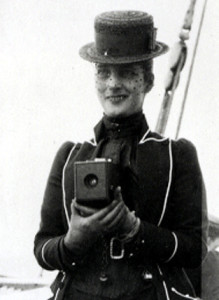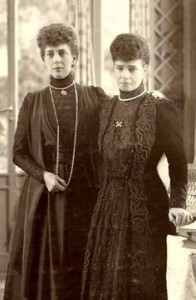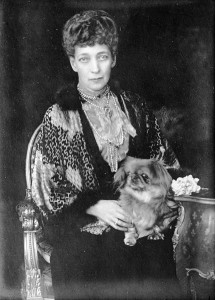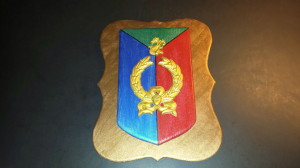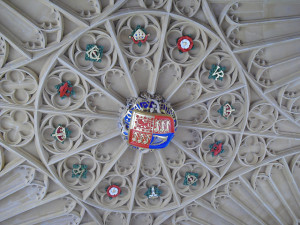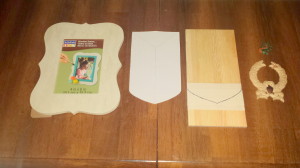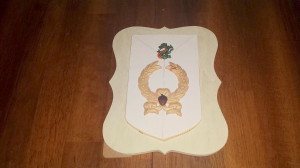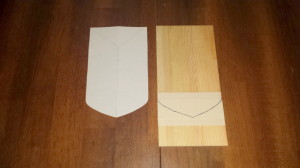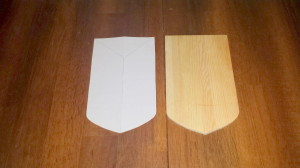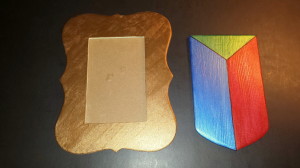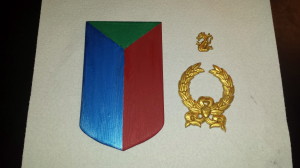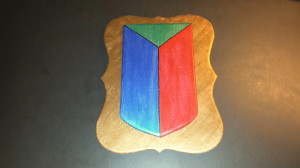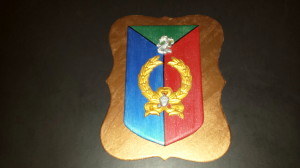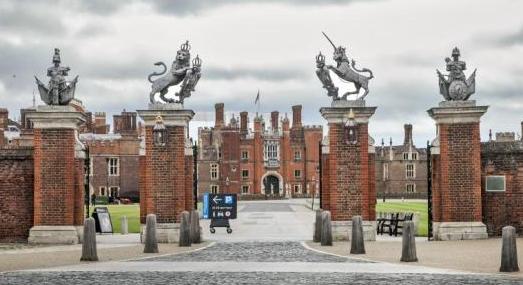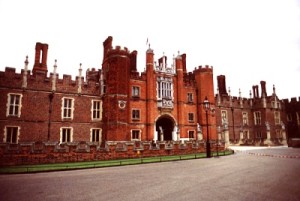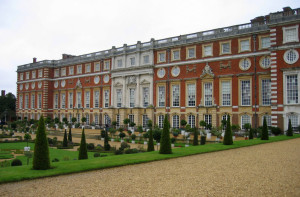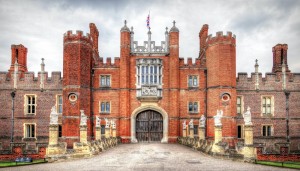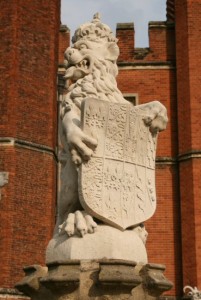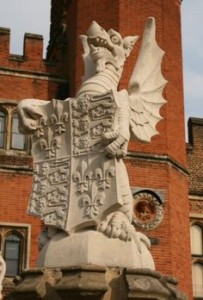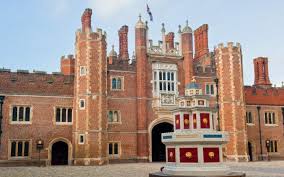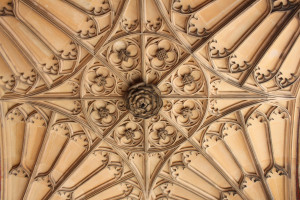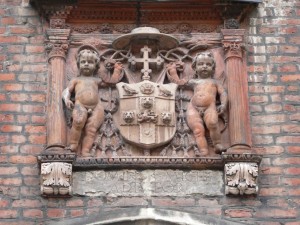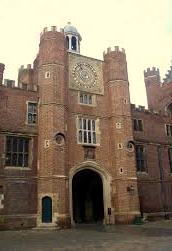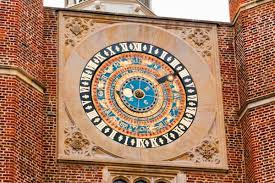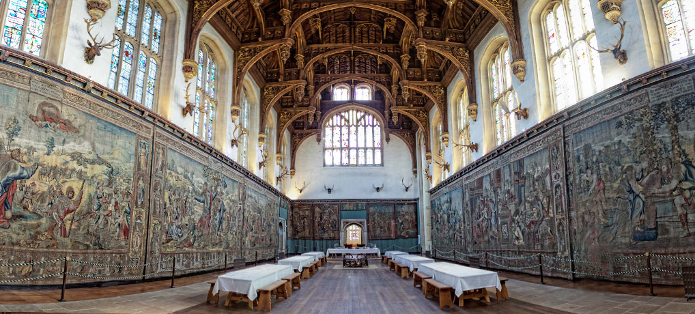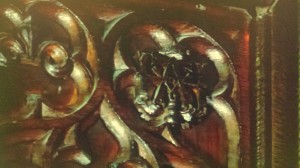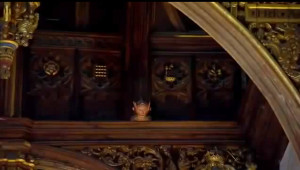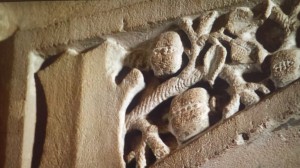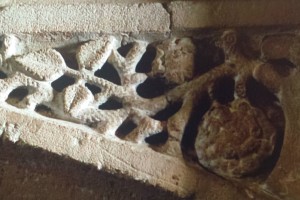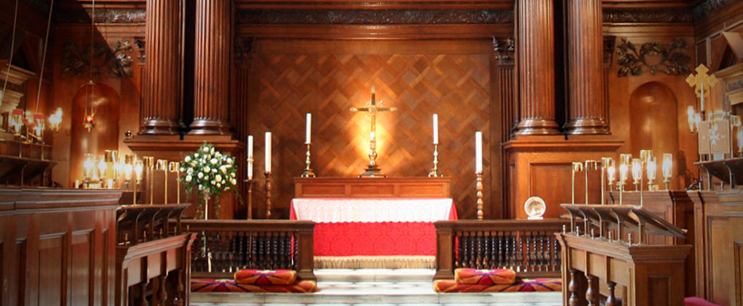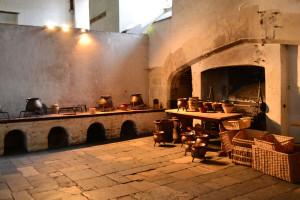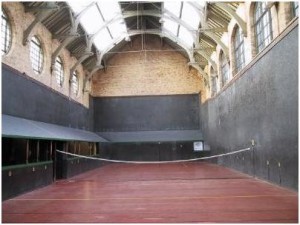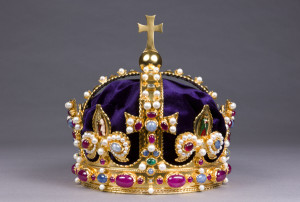 Hampton Court Palace is sometimes considered to be two palaces combined to form one large royal estate. The original section is a Gothic style palace built by Cardinal Thomas Wolsey during the Tudor period. King Henry VIII later claimed the palace for his own use after the Cardinal had fallen out of favor and the King went on to create a grand residence truly fit for royalty. Several centuries later King William III and Queen Mary II, who ruled England jointly during the Stuart period, completely renovated Hampton Court and built two Baroque style additions creating the King and Queen’s State Apartment.
Hampton Court Palace is sometimes considered to be two palaces combined to form one large royal estate. The original section is a Gothic style palace built by Cardinal Thomas Wolsey during the Tudor period. King Henry VIII later claimed the palace for his own use after the Cardinal had fallen out of favor and the King went on to create a grand residence truly fit for royalty. Several centuries later King William III and Queen Mary II, who ruled England jointly during the Stuart period, completely renovated Hampton Court and built two Baroque style additions creating the King and Queen’s State Apartment.
In this post, Part Three, of the three part series I will explore the Stuart side of Hampton Court with suggestions for the things to see and do when planning a visit to the palace. Previously, In Part Two, I gave a detailed tour of the Tudor side of Hampton Court and in Part One I discussed the building of Hampton Court and its history throughout the centuries.
A tour of Hampton Court
Most visitors enter Hampton Court from the Main Entrance on the west side from the parking lot or by walking a short distance from the Hampton Court Railway Station. After arriving, visitors then proceed into the palace over a short bridge by walking through the Great Gatehouse coming out into the Base Court. Visitors continue on the tour, passing through the Ann Boleyn Gatehouse and into the Clock Court with the Astronomical Clock in the tower on the far side. (For more detailed information about this part of the tour, please clink on the link to Part Two)
This is the part of the tour which separates to enter the Tudor buildings on the left and the Stuart / Georgian buildings to the right. I would recommend starting to the left and touring this section of the palace since in the timeline of the history of England the Tudor period of Wolsey and King Henry preceded the Stuart period of William and Mary and later the Georgian period.
Then, after visiting the Tudor sections of Hampton Court, visitors should then proceed into the Stuart and Georgian sections of the palace. But first, here is a little history …
In 1689 England had two monarchs that ruled jointly, Queen Mary II (the daughter of King James II) and her husband, William of Orange (King William III). It was during this period that Hampton Court would undergo almost a complete renovation changing the architecture of the building, both exterior and interior, from a Gothic style to a Baroque style that was in keeping with the rival French court of King Louis XIV which had recently taken up permanent residence in the impressive Palace of Versailles.
Within months of their accession, the Royal couple had commissioned Sir Christopher Wren and the original plans had intended that the Tudor palace of King Henry VIII would be entirely demolished, retaining only the Great Hall, and then replaced with a more modern palace. The problem was that funds were not available to finance the ambitious project and Wren eventually revised his vision to include two additional sections of the palace to accommodate the new State Apartments for the King and Queen.
King’s State Apartments
The entrance to the King’s State Apartments is under the colonnade in the Clock Court. Visitors should proceed up the grand King’s Staircase to view the main rooms of the King’s State Apartments. The King’s Staircase was painted by the Italian painter, Antonio Verrio, and the mural is called “Victory of Alexander over the Caesars”. There is also a lovely wrought iron balustrade that was designed by Jean Tijou, he was a French ironworker and patron of William and Mary. His ironwork can also be seen in several impressive gates located on the grounds of Hampton Court and at St. Paul’s Cathedral and the Duke of Devonshire’s Chatsworth estate.
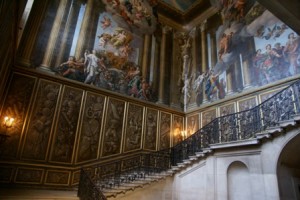
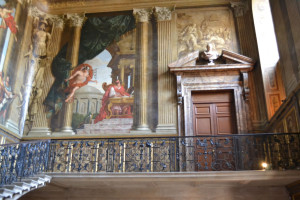
(Special Note: Look for Verrio’s signature which can be seen at the top of the stairs over the door leading into the Guard Chamber.
Today, visitors to Hampton Court will continue the tour into the rooms on the second floor of the King’s State Apartments. Generally, the rooms of a palace would be arranged in a type of funnel pattern, meaning that the first rooms would be large and mostly lacking furniture allowing space to accommodate the large groups of courtiers waiting to see the monarch and as the courtiers would progress deeper into palace the rooms would become smaller and access more exclusive reflecting an increasing level of importance to the monarch until finally the most private rooms would be the monarch’s bedchamber.
The first room is the Guard Chamber which has an impression collection of weapons, such as muskets, bayonets, pistols, and swords hung on the walls of the room. In the time of William and Mary’s reign, the Yeomen of the Guard would have been stationed at the door to check the court courtiers before allowing them entry into the Presence Chamber and access to the King. The Presence Chamber was considered the official throne room of the palace; the King would sit on a throne placed on a fine Turkish rug positioned under a grand canopy. Strangely, even when the room was not occupied by the King, courtiers would still have been required to bow to the throne as they would pass through into the other rooms of the State Apartments.
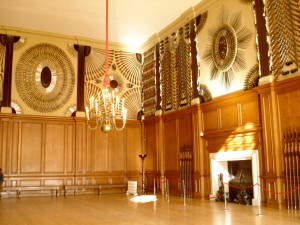
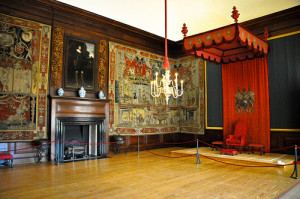
Visitors on the tour will continue into an area known as the Eating Room where King William would sometimes dine in public under the watchful eyes of the courtiers. Centuries ago the room would have been furnished with a large dining table and a special chair for the King. Today, the lighting fixtures (torcheres) and mirrors (pier glasses) seen in the room are original pieces but the dining table is a reproduction which was made in 1992.
The next room is the Privy Chamber which is considered the main ceremonial room in the palace where King William would greet statesmen, foreign ambassadors and other important dignitaries. When not receiving invited guests, the room was also used for court functions. In 1986, this area of Hampton Court had a severe fire but luckily most of the furniture was saved. Unfortunately the fire destroyed the entire ceiling and the crystal chandelier and some of the wood paneling was also badly damaged, the room was eventually restored.
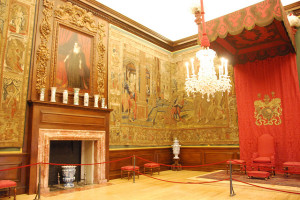
Special Note: Damage from the fire can still be seen today, look for the scorched paneling on the chimney wall.
Special Note: Before leaving the Privy Chamber, be sure to take a look through the windows which offer a wonderful view of the Privy Garden.

Continuing on the tour, the next room is the Withdrawing Room which was one of the more exclusive areas of the State Apartments and it is where members of the Privy Council, the Lord Chamberlain and other important officers of the court would have more private access to the King.
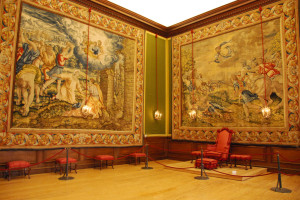
In next room visitors will see the impressive Great Bedchamber, this is not where the King slept but a ceremonial room where he would dress in the morning and disrobe in the evening. The room reflects the high status of the King and it is decorated with gilded furniture, beautiful tapestries and a luxurious bed covered with rich crimson taffeta curtains and bedding. The King would retire into the adjacent smaller bedchamber to sleep; only the most trust personal servants had access to this room. The painted ceiling by Verrio depicts Mars, the God of War, sleeping in the arms of Venus, the Goddess of Love. When the King wanted to work privately, he would use the room next to the smaller bedchamber called the King’s Closet which functioned as a personal study, here a door leads into the Queen’s State Apartments. There is also a small staircase that leads downstairs to three additional rooms known as the East Closet, the Middle Closet and the West Closet. This is where the King spent most of his time during the day and it is decorated with his most treasured works of art.
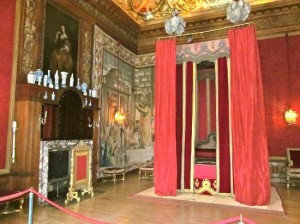
Also on the main floor of the King’s State Apartments is the Orangery paved in a distinctive pattern of purple and grey Swedish limestone. The Orangery is a type of greenhouse where orange trees and bay trees were kept in the winter months, in the summer the trees would be moved outside onto the terrace which lead to the Privy Gardens. Orange trees were very popular in England during the reign of William and Mary and also held special meaning because King William was from the Dutch House of Orange and some of the trees had been brought to England when he married Queen Mary which had originally grown in his gardens in Holland.
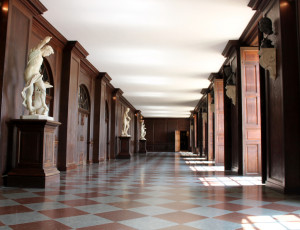
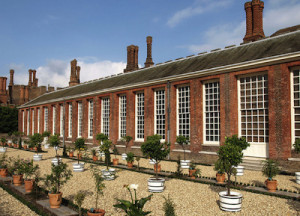
Located at the far end of the Orangery are several rooms that King William used for private entertaining, the Drawing Room and Dining Room. In the Dining Room, the table is set for an intimate dinner with the finest linens and gold plate serving pieces. The walls are hung with a series of portraits known as the “Hampton Court Beauties”. This room is the final room on the tour of the King’s State Apartments.
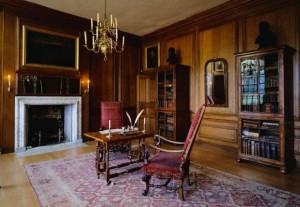
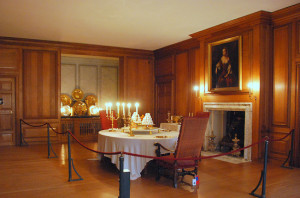 Queen’s State Apartments
Queen’s State Apartments
The Queen’s State Apartments can also be entered from the Clock Courtyard and up the Queen’s Staircase. This section of Hampton Court was originally built by Sir Christopher Wren during the reign of William and Mary and was still not completed at the time of Queen Mary II in 1714. The staircase had remained very plainly decorated until 1734 when the painter, William Kent, was commissioned to paint the beautiful ceiling and the 1628 painting that hangs on the is by Gerrit van Honthorst, “Mercury Presenting the Liberal Arts to Apollo and Diana”.
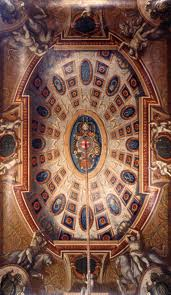
Special Note: At the corners of the ceiling in the Queen’s Staircase, look for the monogram of King George II and Queen Caroline who later lived in the Queen’s State Apartments.
The rooms of the Queen’s State Apartments are very similar to the ones found in the King’s State Apartments. The first room is the Guard Chamber and be sure to look for the intricate carved fireplace chimneypiece by Grinling Gibbons depicting the Yeoman of the Guard that would have been on duty in the room back in the Stuart and Georgian periods of Hampton Court.
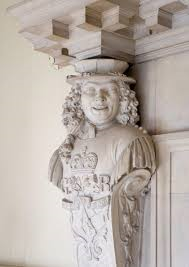
The next room on the tour is the Presence Chamber and then the Public Dining Room which was used infrequently for dining and occasionally as a room for musical entertainment. The marble fireplace chimneypiece was carved by Gibbons and the front bears the coat of arms of King Charles I.
Continuing the tour, the next room is the Audience Chamber where Queen Caroline would formally receive courtiers and foreign ambassadors. The elegant throne canopy was originally used by Queen Caroline but the chair dates back to 1690 and is placed on a fine Turkish carpet. The magnificent silver chandelier is suspended from a gilded Garter Star and inscribed with the official Order of the Garter motto, “Honi Soit Qui Mal Y Pense”.
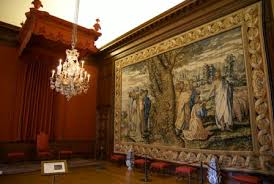
The Drawing Room was the most important and exclusive rooms of the Queen’s State Apartments. This is also the room where Queen Caroline would set up several card tables in the evening for entertainment. On the west side of the room there is a door that leads to a private dining room and on the north side hanging above the fireplace is a painting of Queen Anne’s husband when he was Prince George, the Lord Admiral of the Fleet.
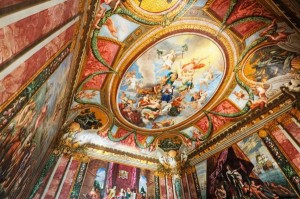
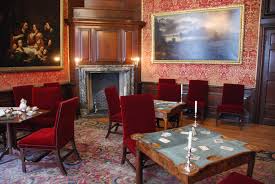
The next room of the tour is the Queen’s State Bedchamber and is furnished with the original bed which was made during the time when the royal couple was the Prince and Princess of Wales. The ceiling is painted by Sir James Thornhill and depicts Apollo and his chariot.

The Queen’s Gallery was originally intended as Queen Mary’s private gallery, but it was not completed at the time of her death in 1694. Today, several 18th century Brussels tapestries depicting the story of Alexander the Great hang in the Gallery. There is also a grand marble chimneypiece which was carved by John Nost.
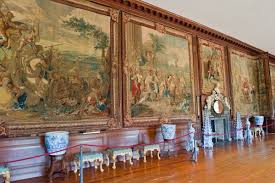
Special Note: Sometimes, in the Queen’s Gallery on either side of the fireplace are two large blue and white delftware tulip vases. Seasonally, tulip bulbs are planted within each of the tiers and the tulip plant and flower would sprout from each of the individual containers. Shown in the photo to the right is an example of a smaller delftware vase with tulips in bloom.
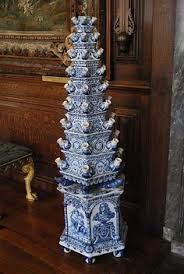

The final rooms on the tour of the Queen’s State Apartments are the Queen’s Closet which has a door that connected to the King’s Closet and the Room of the Ladies of the Bedchamber which was for the use of the Queen’s personal servants.
The Cumberland Suite
The entrance to the Georgian Rooms of Hampton Court is under the George II Gateway and then up a small staircase on the left.
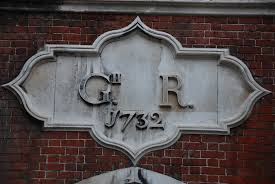
The Cumberland Suite was designed in a Gothic Revival style by William Kent for the Duke of Cumberland, the youngest son of King George II and finished in 1732. Currently the Cumberland Suite displays an ever-changing display of artwork from the Royal Collection.
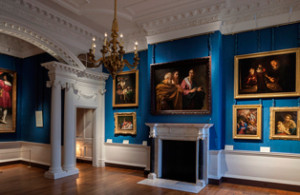
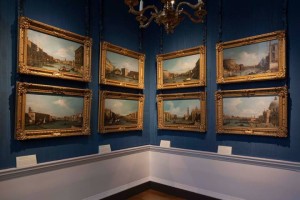
Included on this portion of the tour are: the Wolsey Closet with has a gilded ceiling incorporating badges of the Tudor Rose and the Prince of Wales feathers. The next rooms on the tour are the Communication Gallery which served as a link for people to pass into the queen and king apartments and the Cartoon Gallery which was specifically built for King William III by Sir Christopher Wren to display Raphael’s “Acts of the Apostles” which were cartoons, meaning a drawing made on sturdy paper as a study for a painting or tapestry. In 1865, Queen Victoria decided that the cartoons should be displayed for public viewing and Prince Albert loaned them to the Victoria & Albert Museum in London where they still remain today on permanent exhibit (as shown in the photo on the right), the cartoons currently hanging in the Gallery at Hampton Court are copies of the originals (as shown in the photo on the left).
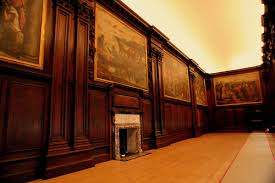
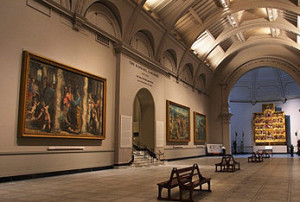
The next set of rooms on the tour were originally designed for Queen Mary II, put when she died in 1694 the rooms remained vacate for several years until 1716 when they were given to Prince and Princess of Wales and later rooms were lavishly renovated when they became King George II and Queen Caroline. The private apartment was then used exclusively by Queen Caroline, the rooms in this section of the palace are: The Private Drawing Room was used by the Queen used to play quadrille (a card game) or for afternoon tea service, the room’s walls are covered in a beautiful crimson red flock wallpaper that dates back to the 18th century. The Queen’s Private Bedchamber which was considered the most restricted and private room in the palace and indeed there are special locks on the doors that can be closed in the evening and opened in the morning from a device located near the bed.
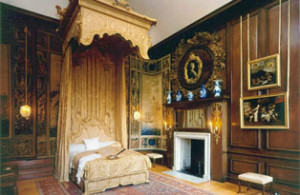
Special Note: Over the chimneypiece hangs a painting of Queen Caroline painted by Joseph Highmore.
Visitors will continue on the tour viewing rooms such as the Dressing Room and Bathroom which features a reproduction bath (remember bathing at that time was considered a luxury and not a common daily activity!).
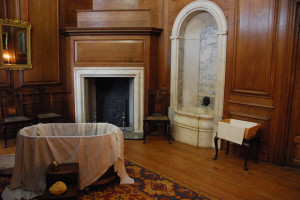
The next room is the Private Dining Room with an adjacent Sideboard Room and finally the Private Oratory which features a beautiful carved dome ceiling and is where the Queen would have used the room for morning and evening prayers as well as her weekly religious discussions with her Chaplain. This concludes the tour of the Georgian section of Hampton Court and visitors will exit down the Caithness Staircase.
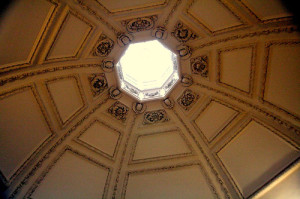
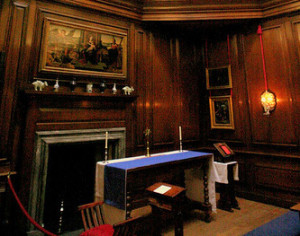
Other points of interest at Hampton Court
The Hampton Court Gardens
The Hampton Court Gardens have been carefully tended for over 500 years. As previously mentioned in Part One of this series on Hampton Court, the Knights Hospitallers of St. John of Jerusalem used the land since 1236 as part of their agricultural estates. In 1514 Cardinal Thomas Wolsey acquired the property he had ornamental gardens planted. Then in 1529 the estate came under the ownership of King Henry VII and sections of the property were enclosed for a deer park to be used for hunting and riding. So, gradually the land changed from being used for agricultural purposes to the recreational activities for the monarch. Currently the Hampton Court estate includes the palace buildings which cover 6 acres, the formal gardens which cover 60 acres and the park lands which cover 750 acres.
When visiting Hampton Court, be sure to allow plenty of time to walk the formal gardens or to take a carriage ride through the park. Listed below are two exceptional features that I highly recommend seeing:
The Maze
The Maze of Hampton Court was commissioned in 1700 by King William III and is designed by George London and Henry Wise. The Maze covers a third of an acre and is located to the north of the main buildings of Hampton Court. When the Maze was originally planted hornbeam was used and later it was replanted using yew and it is England’s oldest surviving hedge maze. Visitors will find the puzzle maze fun and sometimes confusing with its many twists, turns and dead ends.
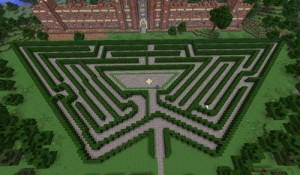
The Great Vine
The Great Vine is located adjacent to the main building of Hampton Court on the south side of the estate and fills the entire greenhouse. The Great Vine, Vitis vinifera “Shiva Grossa, was originally planted in 1769 which makes it almost 250 years old! The plant is still producing and annually yields approximately 600 pounds of black dessert grapes. (If you are lucky to visit Hampton Court in the first weeks of September you might be able to taste the grapes)
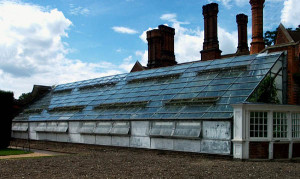
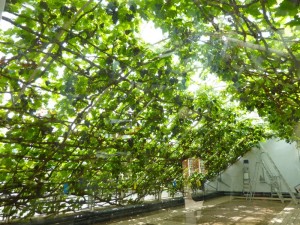
This concludes the three part series on Hampton Court. Part One discusses the building of Hampton Court and its history throughout the centuries. Part Two gives a detailed tour of the Tudor side of Hampton Court.
If you are planning a trip to England and a visit to Hampton Court, please see their official website www.hrp.org.uk/HamptonCourtPalace for information regarding hours of operations, admission prices, directions, etc
Like this:
Like Loading...
