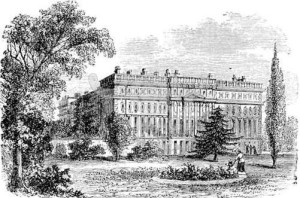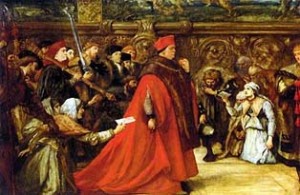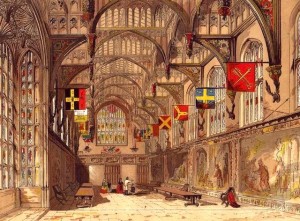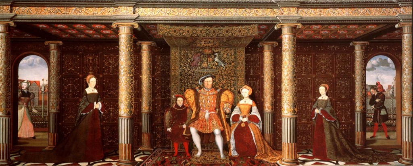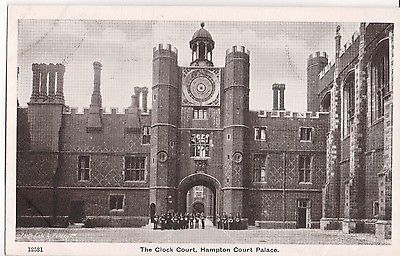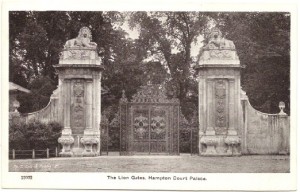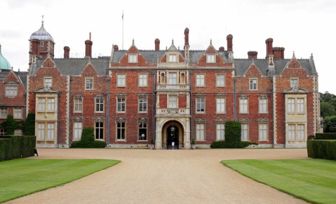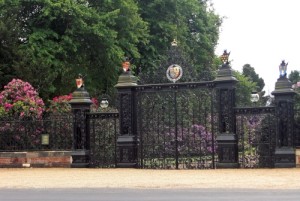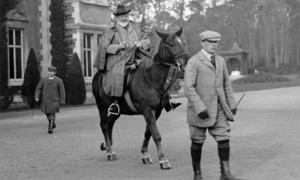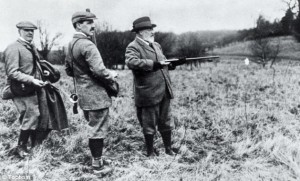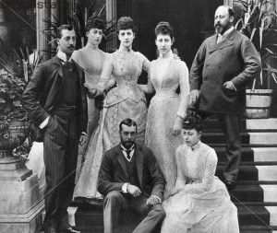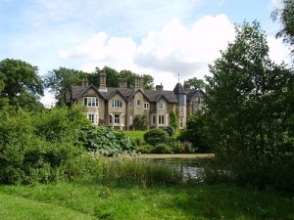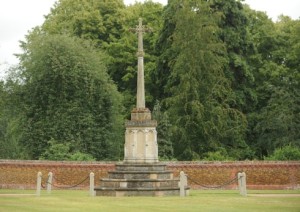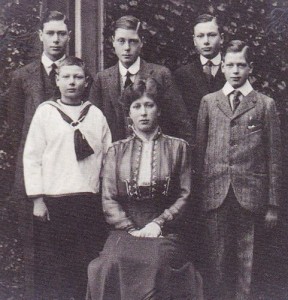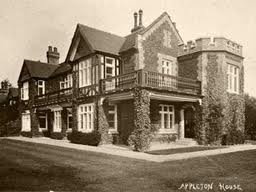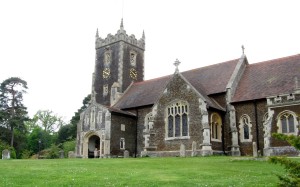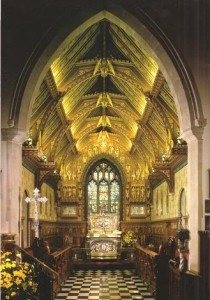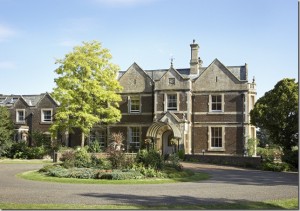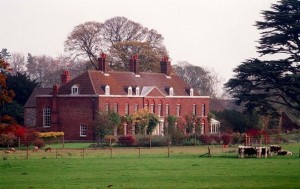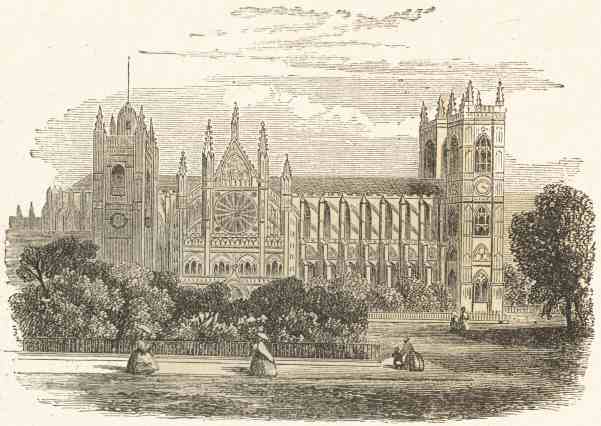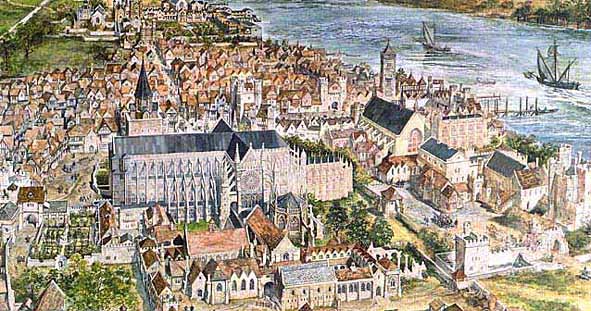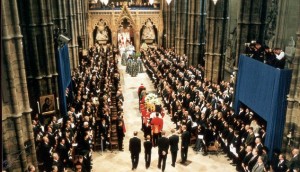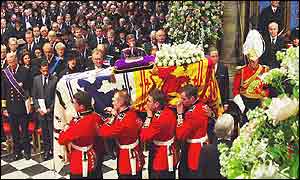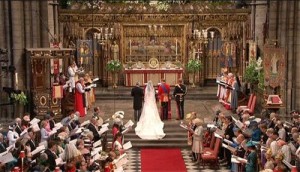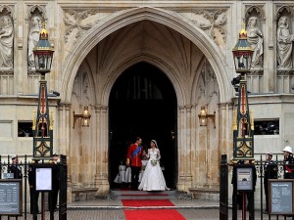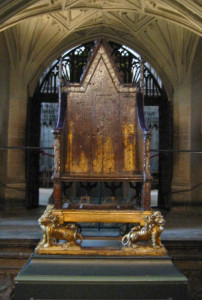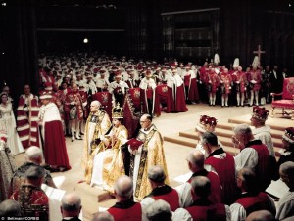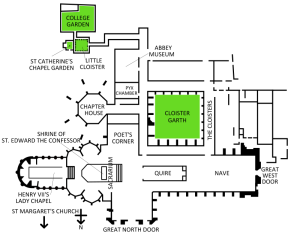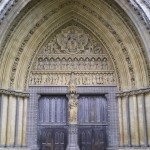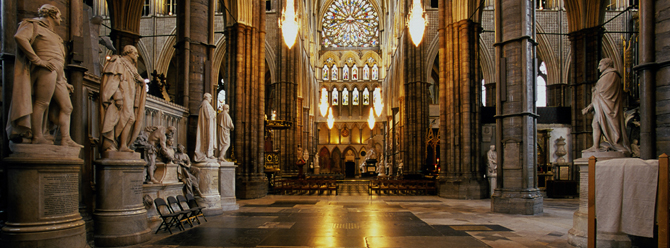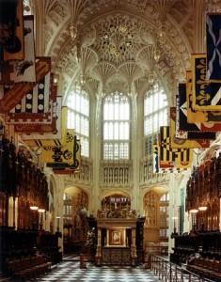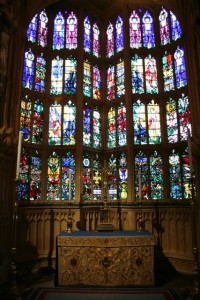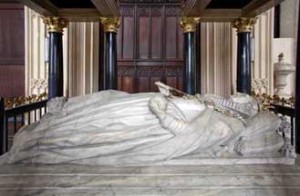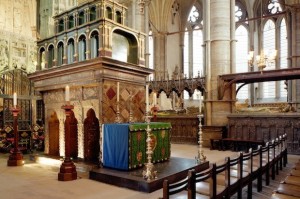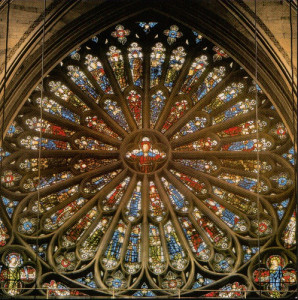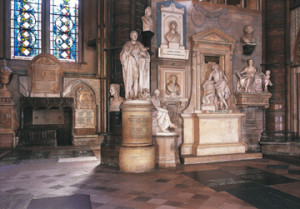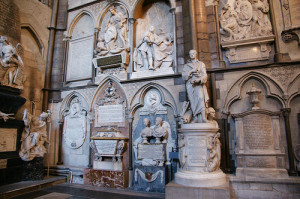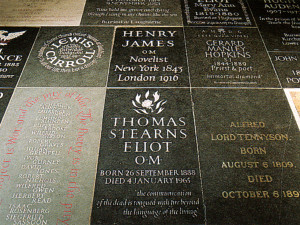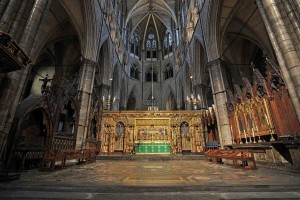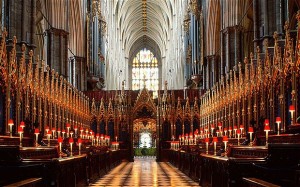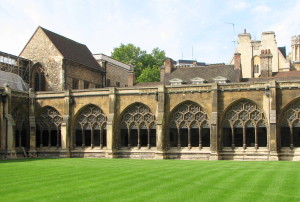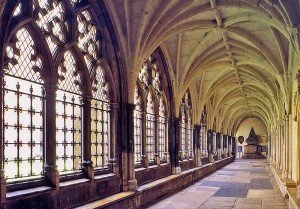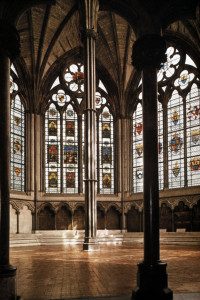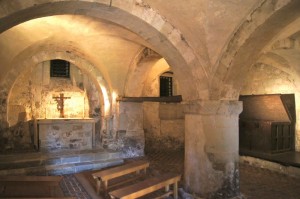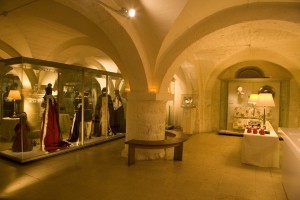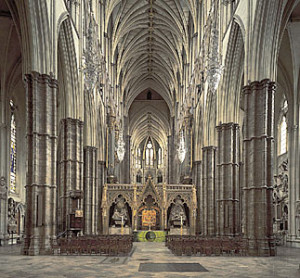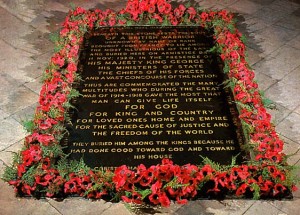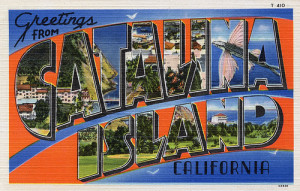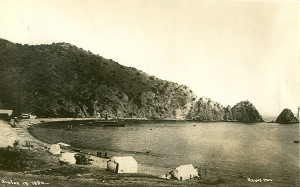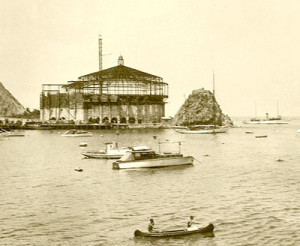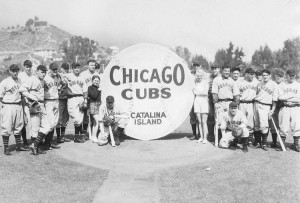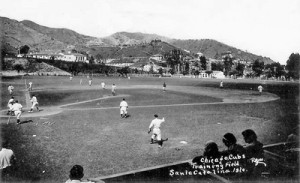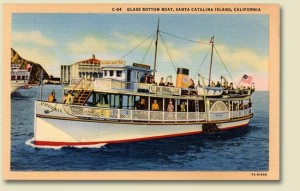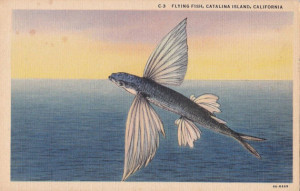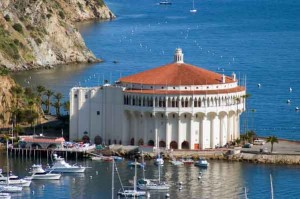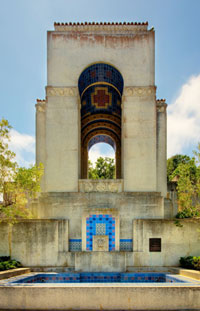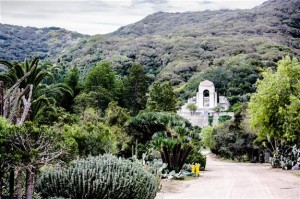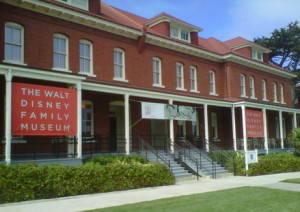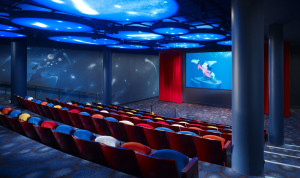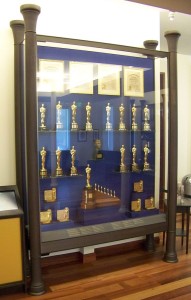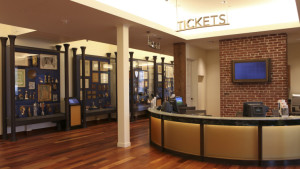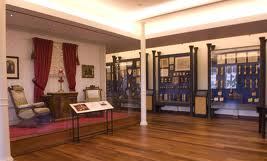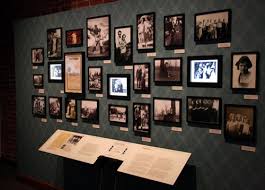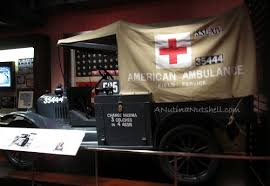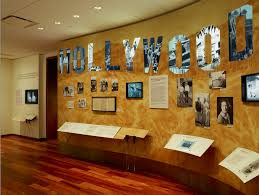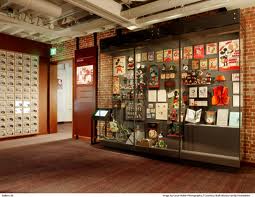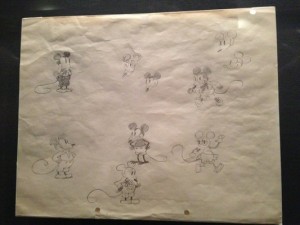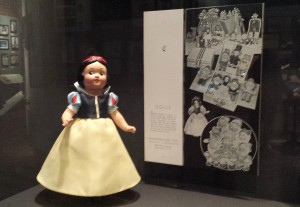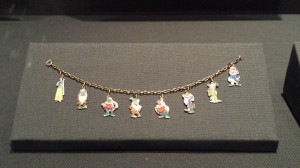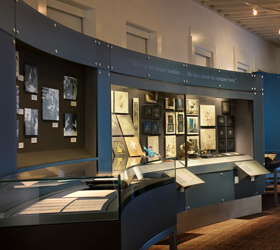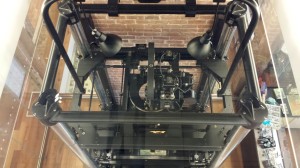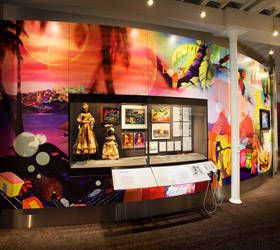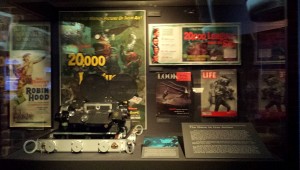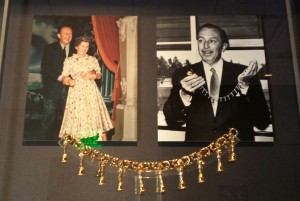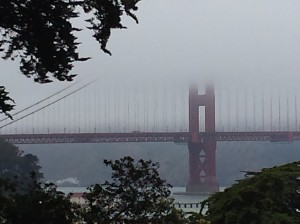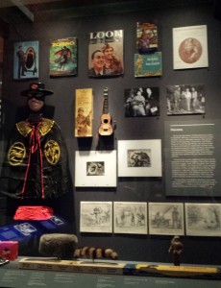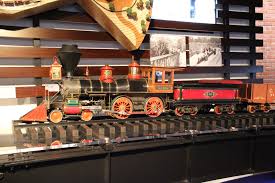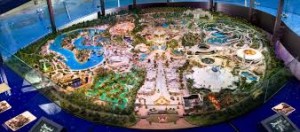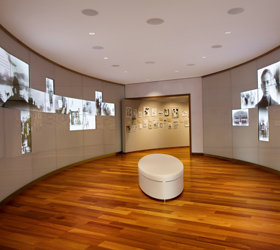Hampton Court Palace located beside River Thames in Surrey is approximately 14 miles from Buckingham Palace in London, England. In Part One of this three part series I will discuss the history of Hampton Court which was built by Cardinal Thomas Wolsey and later became the primary home of King Henry VIII. In Part Two I will give a detailed tour of the Tudor side of Hampton Court and in Part Three I will give a tour of the Stuart side as well as giving suggestions on things to see and do when planning a visit to this grand royal palace.
The History of Hampton Court
In 1514 Thomas Wolsey, the Archbishop of York, acquired the site at Hampton Court that was previously the property used by the Knights Hospitallers of St. John of Jerusalem. They had held the land since 1236 and used it mainly as a grange (a farm building, sometimes a barn used for produce storage, belonging to a monastery) as part of their agricultural estates.
The location of Hampton Court was ideal for the ambitious Cardinal Wolsey because it was not far from London. Wolsey was newly appointed to the position of Chief Minister for the newly crowned King Henry VIII. Since Wolsey would be entertaining Royal guests he made plans to turned the simple manor house into a large and impressive cardinal’s palace. It took over seven years to complete the project which included luxurious accommodates not only for Wolsey’s private use but also three suites of rooms that were built specifically as State Apartments for the use of King Henry VIII and his family.
Wolsey was frequently criticized for his extravagant lifestyle but this was not to bring about his fall from the grace with King Henry VIII. By the late 1520s, King Henry had decided to seek a divorce from his first wife, Catherine of Aragon, to marry Anne Boleyn to achieve his quest for a male heir. (This is despite the fact that Catherine had given birth to a healthy daughter, Mary) Wolsey failed to persuade the Pope in Rome to grant the request and this lead to King Henry breaking from the Catholic Church to eventually create the Church of England. By 1529, Wolsey was accused of treason and arrested, he was stripped of his government position and his properties including Hampton Court were seized by the crown. In 1530, Wolsey fell ill and died on route to London just before his scheduled imprisonment and execution.
With the dubious acquisition of Hampton Court, King Henry quickly decided to make the property his primary residence when he was not in London. Extensive renovations and building additions were required to modify Hampton Court to accommodate the large court of King Henry which consisted of over one thousand people. The new expansion which almost quadrupled the size of the original building retained the Gothic-inspired architecture set previously by Wolsey and would remain unchanged for nearly a century. The Great Hall, with a carved hammer-beam roof, was completed in 1535 and quickly became one of the most important rooms of the palace; this is where King Henry would sit at a table positioned on a raised dais to dine on an elaborate meal prepared in the palace’s massive kitchens.
King Henry VII had a large astronomical clock added to the inner courtyard gatehouse tower in 1540. The clock not only marks the time of day but also indicates the current month and date of the year, the phases of the moon, position of the sun and twelve signs of the zodiac. The clock also indicated tide and the high water mark at London Bridge, this was very important since Hampton Court is located on the Thames River and during the Tudor period boat travel was still considered the preferred method of transportation.
Hampton Court became the preferred royal residence of King Henry VIII and all of his six wives and his three children lived there at various times throughout his reign. The palace also provided accommodations for the royal court numerous courtiers and servants and was a place for lavish entertainment of visiting dignitaries such as the French ambassador in 1546. Hampton Court was also the site for many British historical events, such as: In 1537, King Henry’s third wife, Jane Seymour, gave birth to his only son, Prince Edward. The child was christened in a ceremony at the Chapel Royal at Hampton Court. Sadly, Jane died shortly after the christening due to complications from the birth. In 1541, King Henry’s divorced his fourth wife, Anne of Cleves, signing the papers at the palace and shortly after the King married his fifth wife, Catherine Howard. In 1543, King Henry marries his sixth and final wife, Katherine Parr, in the Chapel Royal.
King Henry died in January 1547 and his son succeeded him, King Edward VI (reigned from 1547 to 1553) then followed by his sisters, Queen Mary I (1553 to 1558) and Queen Elizabeth 1 (1558 to 1603). The siblings made no significant changes to Hampton Court, although Queen Elizabeth I did add a small kitchen in the eastern section of the palace.
After Queen Elizabeth I death in 1603, there was no immediate heir to the throne since she was unmarried and had no children. So, as a result a distant cousin of the queen King James VI of Scotland traveled south to become King James I of England (reigned from 1603 to 1625) thus beginning the Stuart period in the history of Great Britain. King James enjoyed the excellent hunting provided in the park of Hampton Court. He also used the palace for entertaining, holding banquets, dances, masque balls and plays, it is said that William Shakespeare was a royal guest at Hampton Court during this time. King James used the royal palace sporadically, made no significant changes but continued to maintain the buildings and the surrounding grounds.
After the death of King James I, his son succeeded him, King Charles I (reigned 1625 to 1649) and unfortunately Hampton Court became not only his palace but also his prison. The King’s main residence was the Palace of Whitehall located in central London and he used Hampton Court as a country retreat making minor renovations and he had built a new tennis court. King Charles was an art collector and added several pieces including a significant acquisition in 1630, the Mantegna “Triumphs of Caesar” still hangs within Hampton Court.
King Charles I’s reign ended in 1647 during the Civil War when he was removed from office suddenly and forcefully. Hampton Court became his prison where he was held for three months, briefly escaped then recaptured but was tragically executed in 1649.
The next 10 years where known as the Commonwealth period (1653 – 1659) in British history when no monarch ruled. Instead Oliver Cromwell, a military and political leader, became Lord Protector of the Commonwealth (1653 – 1658) and then followed by his son, Richard (1658 – 1659). During this period of time Hampton Court had been seized by parliamentary troops and an inventory of the royal possessions was made and eventually sold with many lavish items and decorations being removed from the palace. Cromwell visited Hampton Court as his weekend retreat using the property for hunting and entertaining. Also during this time his daughter, Mary, was married in the Chapel Royal.
In 1660, the monarchy was restored and King Charles II, the son of King Charles I who had been living in exile, ascended to the British throne (reigned 1660 to 1685) and thus began a period known as the Restoration. King Charles II preferred to make Windsor Castle his primary residence when he was not in London and only went to Hampton Court infrequently. He did not make any major changes to the palace but did have some outbuildings built on the property. His successor, King James II (reigned from 1685 – 1688), felt that Hampton Court was too old fashioned and not up to the standards of other European courts such as the one in France and very rarely took up residence or entertained at the palace.
Then, after the death of King James II, the throne of England was occupied jointly by his daughter, Queen Mary II and her husband William of Orange who became known as King William III. (Their reign began in 1689 and when Queen Mary died in 1694 King William continued to reign until 1702) It was during this period that Hampton Court would undergo almost a complete renovation changing the architecture of the building, both exterior and interior, from a Gothic style to a Baroque style that was in keeping with the rival French court of King Louis XIV which had recently taken up permanent residence in the impressive Palace of Versailles.
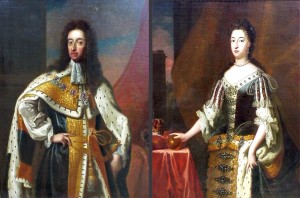
Within months of their accession, the Royal couple had commissioned Sir Christopher Wren. His original plans had intended that the Tudor palace of King Henry VIII would be entirely demolished, retaining only the Great Hall, and then replaced with a more modern palace. The problem was that funds were not available to finance the ambitious project and Wren eventually altered his plan to include two additional sections of the palace to accommodate the new State Apartments for the King and Queen. The King and Queen’s suite of rooms were accessed by a grand staircase, the King’s Apartments face the Privy Gardens on the south side and the Queen’s face the Fountain garden on the east side. Both the King and Queen Apartments are linked by a grand gallery running the length of the building between the two sections inspired by the design of the Galerie des Glaces at Versailles.
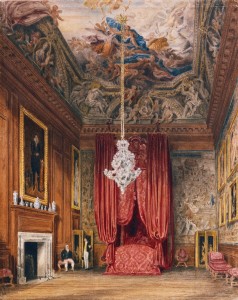
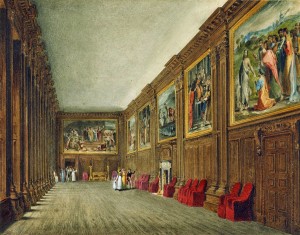
Work on the massive construction project began in 1689 and continued until 1694 when Queen Mary died. A devastated King William called a halt to the construction leaving just an empty brick shell with bare walls and floors. When Whitehall Palace, the British monarch’s main residence in London, burned down in 1686 King William hired Wren’s assistant, William Talman, to complete the project at Hampton Court to become a more permanent residence. The King was very pleased when Talman finished construction under the original projected budget. Unfortunately, King William was never able to live in the newly renovated Hampton Court for very long because he died in 1702 at Kensington Palace while he was recuperating from a fall from a horse he had when riding through the parks at Hampton Court.
When the project was finally completed the Tudor building and towers of King Henry VIII former state apartments where replaced with the more elegant and grand building of the new wings. The interior of the additions were equally impressive with beautiful facades and elegant furnishings designed by Daniel Marot, carved fireplaces and architectural mouldings designed by Grinling Gibbons and beautiful painted frescos on the ceilings by Antonio Verrio. Despite the fact that the original Tudor style sections of the building would greatly contrasted with the Baroque style of the new additions, somehow the design of the new state apartment wings blended beautifully together with the existing sections to create a cohesive appearance.
Also during this time, the grounds of Hampton Court were completely landscaped to include formal gardens filled with Queen Mary’s collection of exotic plants from around the world and enclosed with a lovely gilded wrought-iron fencing designed by Jean Tijou. King William had also commissioned George London and Henry Wise in 1700 to design an intriguing trapezoid-shaped puzzle Maze which covers a third on an acre on the grounds of Hampton Court and was originally created using hornbeam plants, it is currently England’s oldest surviving hedge maze.
After the death of King William his sister-in-law, Queen Anne succeeded him. (she reigned briefly from 1702 to 1707). Just to clarify the line of succession, Queen Anne was the younger sister of Queen Mary who was the wife of King William) Queen Anne contributions to Hampton Court were very minor during her short reign and she continued the decoration of the interior and oversaw the completion of the State Apartments already begun by her predecessor.
With the death of Queen Anne in 1714 and the accession of King George I (reigned 1714 to 1727); it marked the end of the Stuart period and the beginning of the Hanoverian period in the history of England. King George, being from Germany and unable to speak English, was a generally shy man and he rarely entertained and infrequently visited Hampton Court. The Prince and Princesses of Wales (the future King George II and Queen Caroline) were delighted with the palace and quickly took up residence in the Queen’s Apartment.
Eventually King George I became more comfortable in his role as King of England and briefly during 1718 he brought the full court to the palace and held several balls and other entertainment events. This was short-lived and the King returned to the official residence in London at. St. James Palace, with occasional visits to the monarch’s private residence of Windsor Castle, and he was never to return to Hampton Court. King George I died in 1727.
After the death of the King, his son became King George II (reigned 1727 to 1760). The King would be the last monarch to make Hampton Court a royal residence. During this time, the Queen’s Staircase was completed by William Kent and a new wing was added to the east side of the Clock Court in 1732 and was occupied by the King’s second son, the Duke of Cumberland and today this area of the palace is known as the Cumberland Suite.
1737 was to be the last year that the royal family would use the entire palace as a semi-permanent residence since Queen Caroline had died toward the end of the year. The family returned to London and lived full-time St. James Palace. The King never visited Hampton Court again and the estate was eventually divided into “Grace and Favour” apartments which were granted as rent-free accommodation to people because they had given exceptional service to the British monarchy or country. The occupants lived, often with their own small households of servants in the other rooms of the palace and not the State Apartments.
Then many years later in 1838, Queen Victoria (reigned 1837 to 1901) ordered that Hampton Court’s public rooms be opened for the people to view without restrictions. Prior to this time, only people of high social standing had been allowed a brief tour of the State Apartments, Great Hall and other rooms of the palace. Later, as a result of the renewed public interest in Hampton Court, between 1838 to 1851 renovations were made to restore the grandeur of the royal estate. Eventually the State Apartments, Great Hall, Main Gatehouse and the entire west front of the palace were returned to their previous Tudor style appearance.
In the following years, only minor repairs were made at Hampton Court and generally the palace retained the public rooms for visitor tours and the private areas as “Grace and Favour” housing. Then, in 1986 a fire severely damaged a large portion of the King’s Apartments which eventually took six long years to repair. Great care was taken to restore the suite of rooms to their original appearance at the time of King William and Queen Mary. Furniture, paintings, tapestries and other decorations that had been removed back in the 18th century were subsequently returned to the palace as part of the large restoration project. (This restoration process was very similar to the early 1960s in Washington, D.C. when First Lady Jackie Kennedy headed a committee to painstakingly renovate the public rooms of the White House) After the work was completed, plans were made to further renovate the Queen’s Apartment in a similar manner. At this time changes were also made to both the exterior and interior areas of Hampton Court to more historically accurate to reflect both the Tudor period of Cardinal Wosley and King Henry VIII and the Stuart period of King William and Queen Mary. Visitors would also have access to the palace through a designated tour route and later a “living history” element was added to the program with characters dressed in period costumes thus giving visitors a feeling of how life was back in the Tudor period of England.
For more information on Hampton Court, please click on the link for the additional posts in the series, Hampton Court Part Two for a tour of the Tudor section and Part Three for a tour of the Stuart section.

