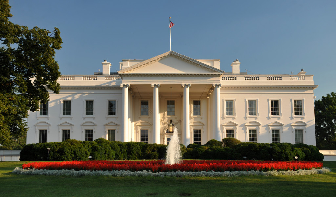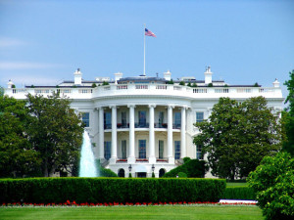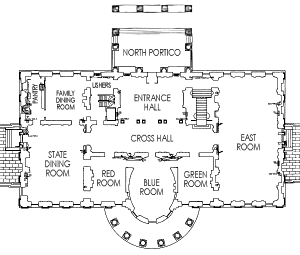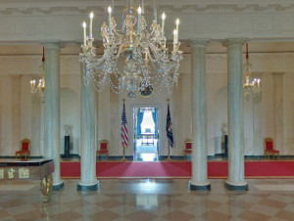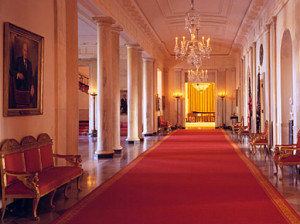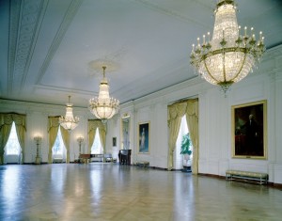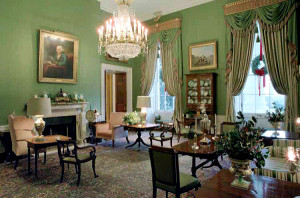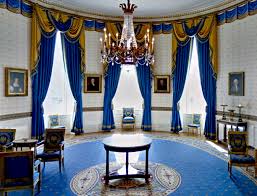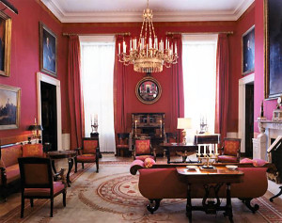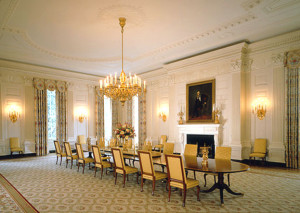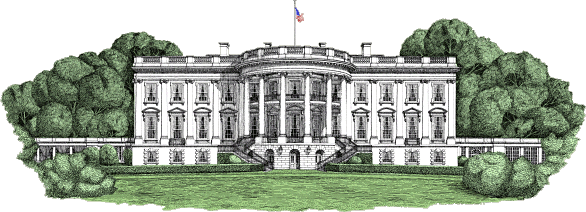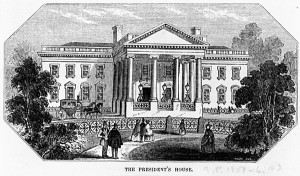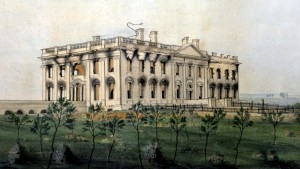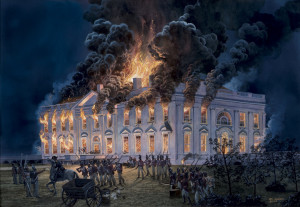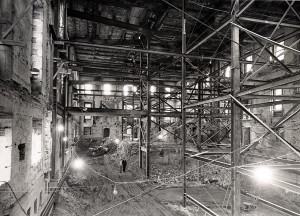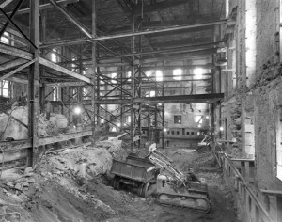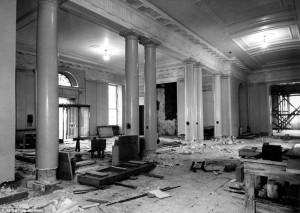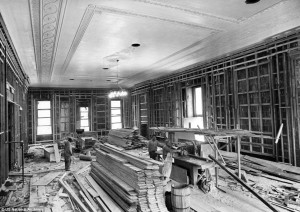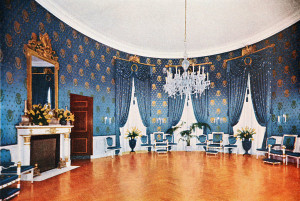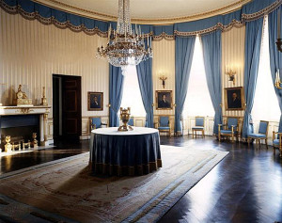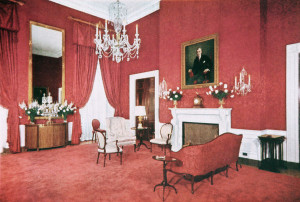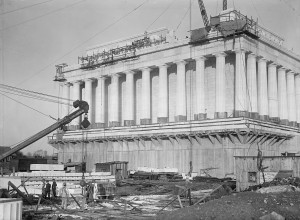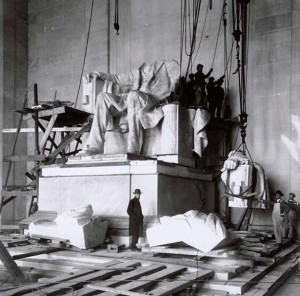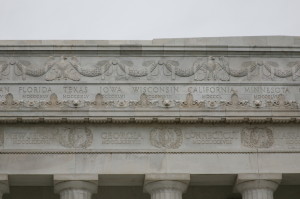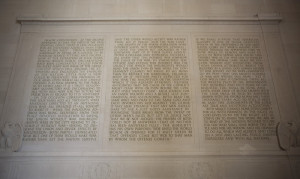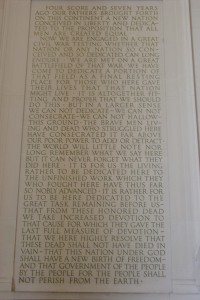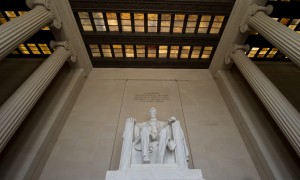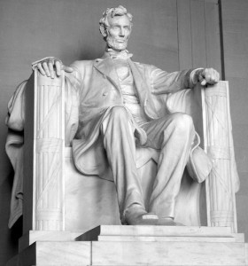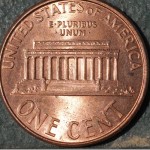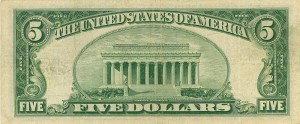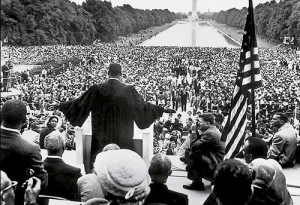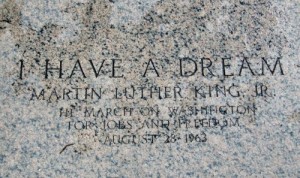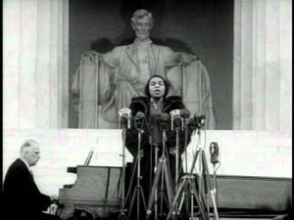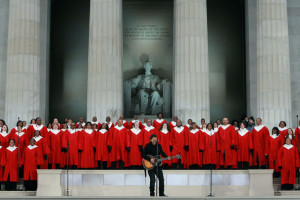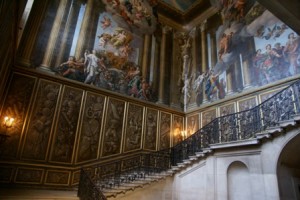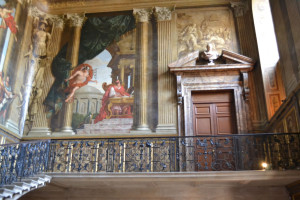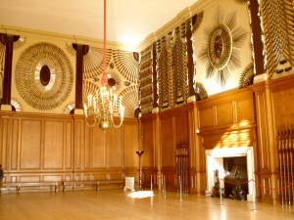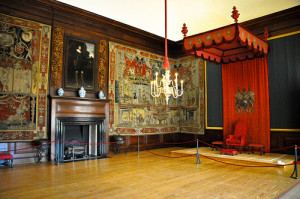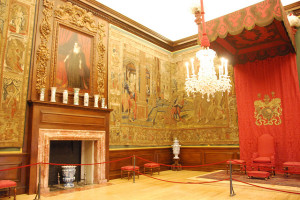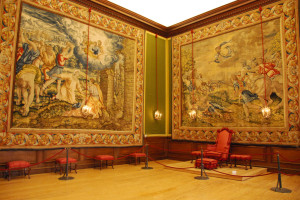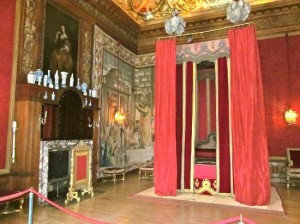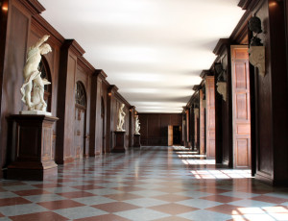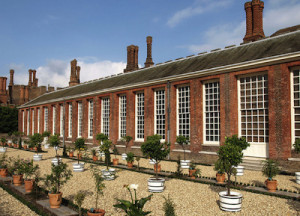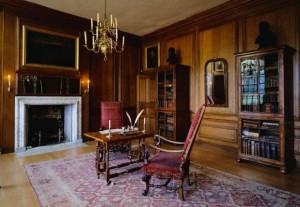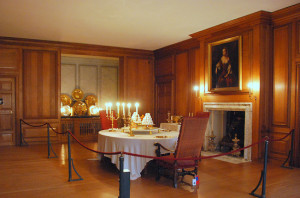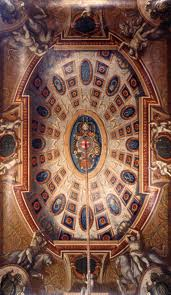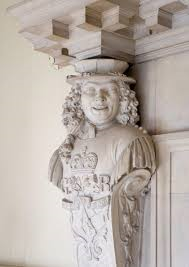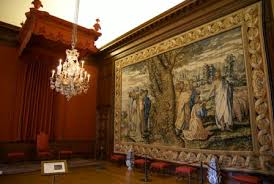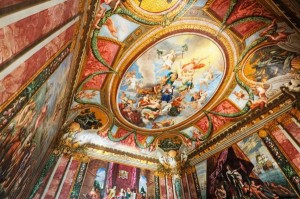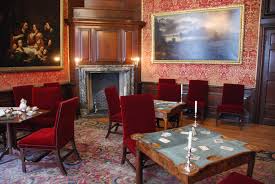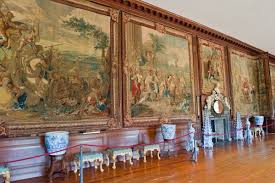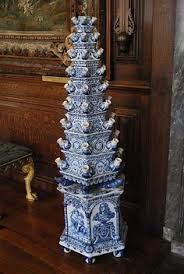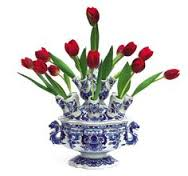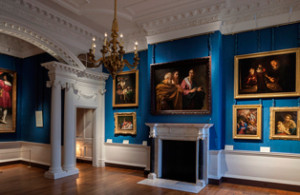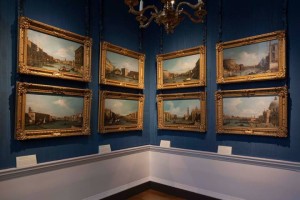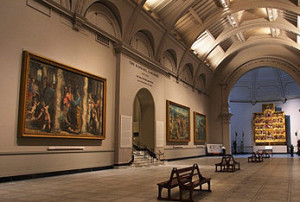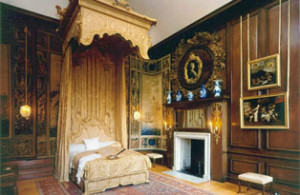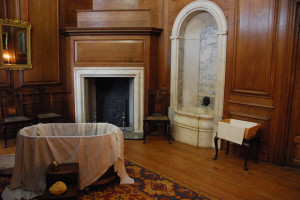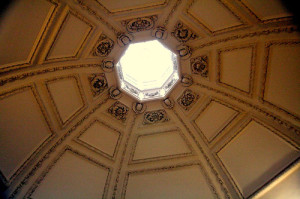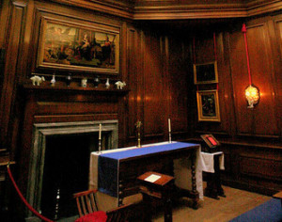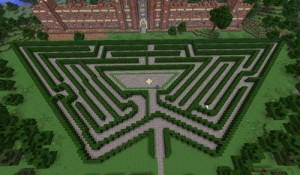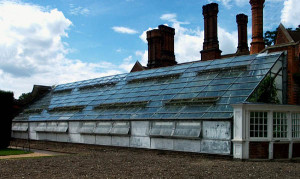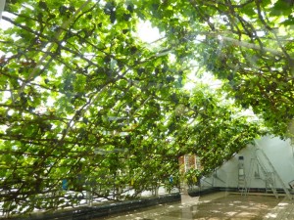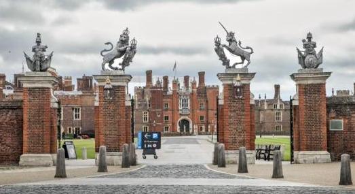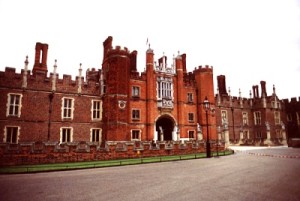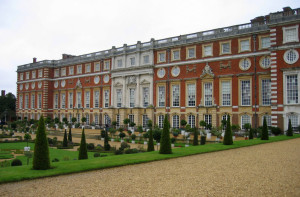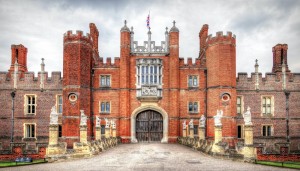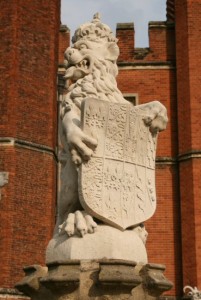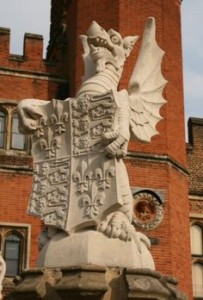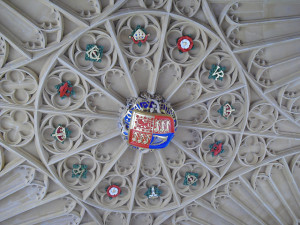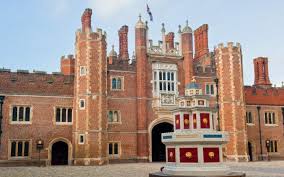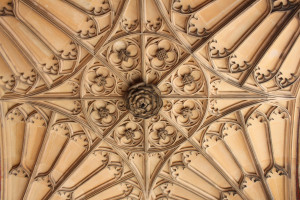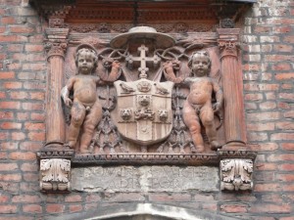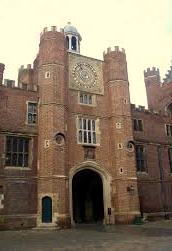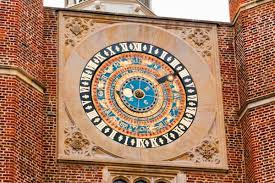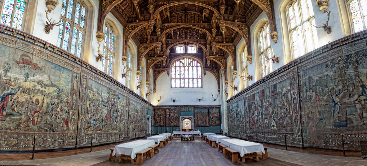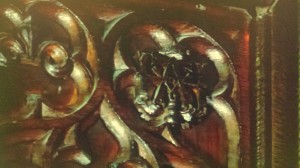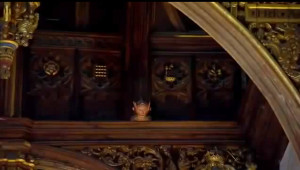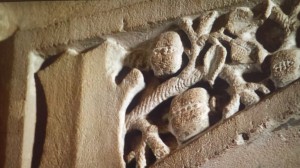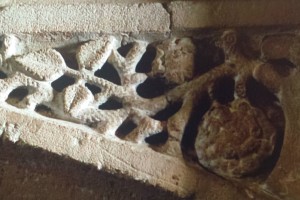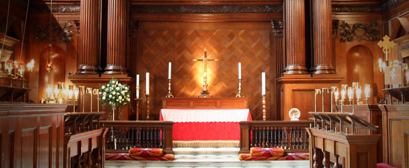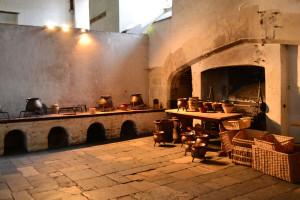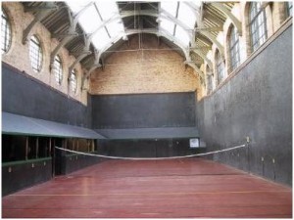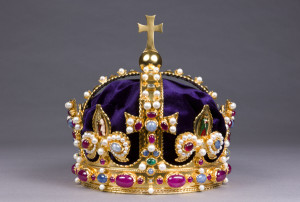In honor of President’s Day, this post is about the White House (previously known as the President’s House) which has been the official residence of every President of the United States since 1800. Part One of the three part series on the White House discussed the history and the construction of the White House. Part Two will give a tour of the various rooms of the State Floor of the White Floor, such as the East Room and Blue Room. In Part Three I will continue with a tour of the second floor of the White House where the famous Lincoln Bedroom is located and the Oval Office which is located in the West Wing of the White House and is the official office of the President.
The White House was constructed between 1792 and 1800 in the newly established Federal City (later known as Washington, D.C.) which was being master planned by Pierre Charles L’Enfant. The White House is currently a three story building with two basements. From the north side it appears as if the building has only two floors because the ground floor is hidden by a parapet and a raised former carriage ramp. The North Portico was added in 1830 and it blends perfectly with the Federal Style of the building, this is considered the main entrance to the White House. From the south side all three floors are exposed and the façade has a distinctive Palladian style of architecture with the South Portico which is a bow shaped section that has a double staircase leading from the ground floor to a loggia on the State floor level with the Truman Balcony above on the second floor.
The White House is not only the official residence of every President since John Adams but it is also where the executive offices of the President of the United States. Over the years, the executive offices have been moved into the West Wing of the White House allowing the President and his family to live “privately” in the rooms on the second and third floors while the main floor remains a series of State Rooms. The State Rooms of the White House hold a collection of antique or reproduction furniture, historic paintings and decorative objects of art that have been acquired over the years. These are the rooms that visitors will see on an official tour of the White House which are led by informed guides that explain the history of the building and the various occupants that have lived there throughout the years including the current and previous presidential administrations. (For more information on the history of the White House, please click on the link to the Travel post White House – Part One)
A tour of the White House
The White House has six different levels: the Ground Floor, the State Floor which has the official State Rooms, the Second Floor which is considered the President’s private residence, the Third Floor which includes guest bedrooms and the solarium and two levels of basement rooms. Two colonnades on either side of the main building lead to the West and East Wings. In this post I will be discussing the State Rooms on the State Floor of the White House, some of the rooms on the Second Floor and a brief description of the West Wing which includes the Oval Office.
State Floor of the White House
Entrance Hall –
The Entrance Hall is considered the main entrance into the White House and is directly accessed through the North Portico, although visitors taking a White House tour usually enter on the ground floor. The Entrance Hall is a large formal foyer which measures 31 feet by 44 feet and is tiled with pink and white marble and is divided from the Cross Hall by a series of column. The room is furnished with several pieces of early 19th century gilded Empire style furniture, a pair of carved mahogany French settees and a French pier table which was originally purchased by President Monroe in 1917. Hung on the wall of the Entrance Hall are two presidential portraits, one of George H.W. Bush by Herbert E. Abrams and the other one is of John F. Kennedy by Aaron Shikler. (Visitors on the White House tour will note that several portrait paintings of former Presidents and First Ladies can be seen throughout the White House and will be noted in the appropriate rooms described in this post)
The Grand Staircase is positioned directly across from the Green Room and during the extensive renovation of the White House in 1948-52 the stairway was enlarged and altered to open into the Entrance Hall. The stairway has a beautiful English cut-glass chandelier and several presidential portraits hang on the walls – Harry Truman by Greta Kempton, Dwight Eisenhower and Richard Nixon by J Anthony Wills, Herbert Hoover by Elmer W. Greene and Warren Harding by Bror Kronstrand. The Grand Staircase is often seen on television during formal ceremonial occasions such as State Dinners. Prior to the dinner, the President has a small gathering for the guests of honor on the second floor Yellow Oval Room and then they will descend the stairs and proceed into the East Room where the other guests are gathered.
Cross Hall –
The Cross Hall is located adjacent to the Entrance Hall and is basically a long open hallway which measures 18 feet by 80 feet. The floor is tiled in gray marble and covered with a long red carpet trimmed with a gold border of laurel leaves and five-pointed stars. The Cross Hall has several gilded chairs and settees upholstered in red fabric and set and these are set against the walls of the hallway. This area of the White House is often seen on television when the President makes official announcements and speeches to the nation.
East Room –
The East Room of the White House is a large room, 80 feet by 37 feet with a 22 feet high ceiling, where many official ceremonies, receptions, concerts and State Dinners have taken place throughout the years. The room has been used by First Lady Abigail Adams to hang the laundry, Meriwether Lewis (the private Secretary of President Thomas Jefferson and leader of famous Lewis and Clark Expedition) used a portion of the room as his bedroom and President James Madison used the room for cabinet meetings. Hanging in the East Room is the portrait of George Washington by Gilbert Stuart which was rescued in 1814 when the British set fire to the White House during the War of 1812 and was returned later when the building was rebuilt after the war. Also in this room hangs a portrait of Martha Washington by Eliphant Frazer Andrews.
In 1829, President Andrew Jackson finally completed and decorated the East Room with 24 mahogany armchairs and 4 sofas which were originally purchased by President James Monroe, currently they are upholstered in blue damask silk. The room was finished with a plaster frieze and three medallions from which three large cut-glass chandeliers were hung, later these were moved to the State Dining Room. The White House underwent a complete reconstruction during the Truman administration when it was determined that the building was structurally damaged and the rooms of the White House were completely rebuilt and redecorated in 1948 to 1952. Later, during the Kennedy administration, First Lady Jacqueline Kennedy had the White House extensively renovated, decorated and refurbished but very few changes were made to the East Room. The floor, wall paneling and plaster work was renovated during the Reagan administration, new carpets were designed and installed during the Clinton administration and the East Room was repainted in a soft cream color and new draperies were installed during the Bush administration.
The East Room of the White House has been used for many historical and important events; here is a list of some of those:
- Eight Presidents that have died while in office have been laid in state in the East Room; William Harrison in 1841, Zachary Taylor in 1850, Abraham Lincoln in 1865, William McKinley in 1901, Warren Harding in 1923, Franklin Roosevelt in 1945 and John Kennedy in 1963.
- There have been several weddings of President’s daughter celebrated in the East Room; Elizabeth (daughter of John Tyler) married William Waller in 1842, Nellie Grant (daughter of Ulysses Grant) married Algernon Sartois in 1875, Alice (daughter of Theodore Roosevelt) married Nicholas Longworth in 1906, Jessie (daughter of Woodrow Wilson) married Francis Sayre in 1913 and Lynda Bird (daughter of Lyndon Johnson married Chuck Robb in 1967.
- President Dwight Eisenhower took the presidential oath of office in the East Room on January 20, 1957. The U.S. Constitution requires the oath to be administered at exactly noon on January 20 and in 1957 the date fell on a Sunday and Eisenhower decided to take the oath privately and the following day a public inauguration was held.
Green Room –
The Green Room is located next to the East Room; the room is approximately 28 feet by 22 feet and can be entered from the Cross Hall, the East Room, the Blue Room and the South Portico. The room was originally intended to be a small dining room and is currently used today for small receptions, formal teas and one of the rooms that that cocktails are served to guests before a State Dinner.
The room has traditionally been decorated in shades of green and throughout the years it has contained French Empire furnishings purchased by President James Madison, then heavily decorated with Victorian furniture and decorative items during the 1900s and eventually replaced with much simpler Colonial Revival furnishings. After the Kennedy restoration, the Green Room was redecorated in the Federal Style with antique and historical pieces, the walls were covered with a moss green silk and the carpet was changed to a softer neoclassical one in shades of taupe, sage green and pink. During the Nixon administration the room was renovated with period crown molding and ceiling medallions and decorated with new draperies in striped cream, green and coral silk satin, gilded cornices were installed above the windows to add height to the room and they were topped with hand-carved gilded American eagles. Today the room is decorated with a darker shade of silk moiré wallpaper, the draperies were replaced with ones of a similar style in darker colors, the carpet was also changed and the current Duncan Phyfe sofa and chairs are upholstered in a rich coral color.
Blue Room –
The Blue Room is located between the Green and the Red Rooms and is used for formal receiving lines, receptions and occasionally for smaller intimate dinners. The oval shaped room is approximately 30 feet by 40 feet and has six doors that access the Cross Hall, the Green Room, the Red Room and the South Portico. The original design of the White House had the Blue Room as the south entrance hall but during the Truman administration extensive reconstruction the Truman Balcony was built onto the second floor and it now provides shade to the South Portico and the interior of the Blue Room. The Blue Room has the distinction of being the setting for the only wedding of a United States President during their term in office; Grover Cleveland married Frances Folsom in the Blue Room on June 2, 1886.
The Blue Room is traditionally decorated in shades of blue, and like the other State Rooms in the White House, it has been redecorated and renovated several times throughout the years. After the Kennedy restoration, the Blue Room was furnished in the French Empire style with original gilded furniture and a marble-top table which was originally purchased during the Monroe administration. The French chandelier made of gilded wood and cut glass returned to the White House during the restoration and it had previously hung in the President’s Dining Room on the second floor. Two items of note are the French Empire style mantel clock by Deniere et Matelin and hung above the sofa on the west wall of the room is a presidential portrait of John Tyler by George Peter Alexander Healy.
Currently the Blue Room has beautiful sapphire blue fabric used for the draperies and the furniture upholstery which were done during the Clinton administration. The walls are hung with pale yellow wallpaper imprinted with golden medallions and the upper border resembles a faux blue fabric drapery swag. During the holiday season the Blue Room chandelier is removed to make room for the massive official White House Christmas Tree which is displayed annually with ever-changing themed ornaments.
Red Room –
The Red Room of the White House is located next to the Blue Room and the room has functioned as a parlor, a music room and a room for small dinner parties; currently it is used as a reception room. The room is approximately 28 feet by 22 feet and there are six doors that lead to the Cross Hall, the Blue Room, the State Dining Room and the South Portico. During the Grant administration the Red Room was used as a family living room and First Lady Eleanor Roosevelt used the room for her meetings with women reporters, she was the first First Lady to hold regular press conferences.
Like most of the rooms on the State Floor of the White House, the Red Room has undergone many decorative changes during the previous administrations. In 1902, the Theodore Roosevelt administration had the 1819 Italian marble mantel from the State Dining Room moved to the Red Room (the second one was moved into the Green Room) During the Truman extensive reconstruction of the White Room, the room was completely dismantled and renovated with red silk damask wallpaper on the walls. One item of note in the Red Room is the Louis XVI style mantel clock which was a gift to the United States from the President of France when the White House reconstruction project was completed.
During the Kennedy administration restoration of the White House, many antiques were acquired and the Red Room was one of the first rooms to be renovated in an American Empire style. The room was decorated with red silk upholstered sofas and chairs, new red silk window draperies, a new rug in shades of red, cream and sage green and a 1805 French chandelier made of gilded wood also hangs from the center of the room. The room was also redecorated during the Nixon and Clinton administrations. Currently the walls, draperies and upholstery is a darker shade of red with distinctive gold accents and the most recent addition to the room is a Charles-Honore Lannuier tall secretary desk that was a gift to the White House during its two hundredth anniversary celebration in 2000.
State Dining Room –
The State Dining Room is located next to the Red Room on the State Floor of the White House and it is used as a reception room and the room can accommodate up to 140 guests for luncheon or small dinner parties. In previous administrations the room has been used as an office, library and cabinet meeting room. When in the interior of the White House was renovated in 1902 and the former grand stairway was removed from the west end the State Dining Room was expanded to the current size and the room dimensions are approximately 48 feet by 36 feet.
The State Dining Room has a very long dining table used with William & Mary style armchairs and several Queen Anne style side chairs, later during the Truman reconstruction the chairs were replaced with Chippendale style side chairs. Hang from the ceiling is a large silver-plated chandelier and wall sconces; they were later given a gilded appearance during the Kennedy restoration. Also displayed in the room are two large mahogany console tables which are painted ivory and features carved eagle supports. One item of note is the original 1902 fireplace mantel which was restored during the Kennedy restoration and bears a very special inscription. The inscription was taken from a letter President John Adams wrote to his wife Abigail back in 1800 during his first few days of living in the White House, it reads “I pray Heaven to bestow the best of blessings on this House, and all that shall hereafter inhabit it. May none but honest and wise men rule under this roof.” Known as the Adam’s blessing, the inscription was carved into the State Dining Room mantel by President Franklin Roosevelt. Above the mantel hangs a portrait of Abraham Lincoln by George P.A. Healy which was formerly severely damaged but now fully restored.
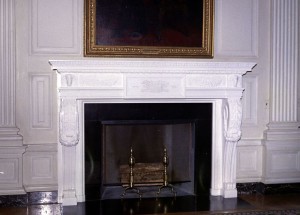
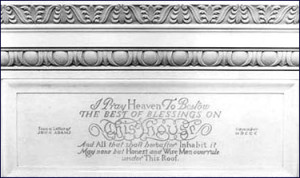
Currently the State Dining Room walls are painted a stone color and the ceiling is painted a soft white color to give the appearance of plaster. The room is furnished with the original long dining table and Queen Anne style chairs which are reupholstered in gold silk damask, new draperies in a colonial Revival floral print were installed at the windows and a rug with a floral medallion pattern covered the floor. Another item of note that is frequently used in the State Dining Room on the long dining table is a beautiful mirrored centerpiece with seven sections that measures over 14 feet in length. During formal dinners and afternoon luncheons the room is set with Chiavari chairs placed around smaller round tables covered with fine linens, glassware, silver and a variety of White House china can be used for the various events.
This concludes the tour of the State Floor of the White House. For more information please click on the other two posts of the three part series on the White House. In Part One of the series I discussed the history and the construction of the White House. Part Three continues with a tour of the second floor of the White House where the famous Lincoln Bedroom is located and the Oval Office which is located in the West Wing of the White House and is the official office of the President.

