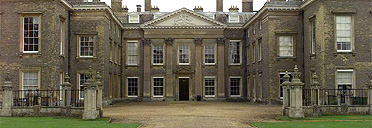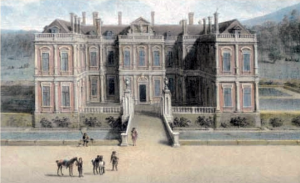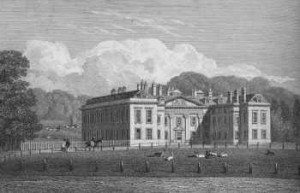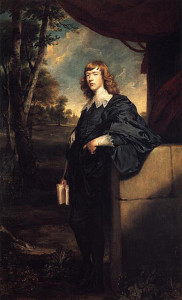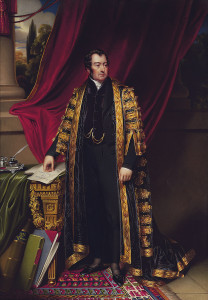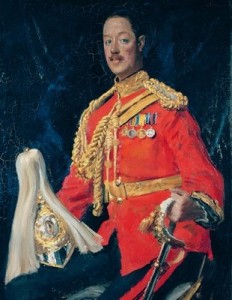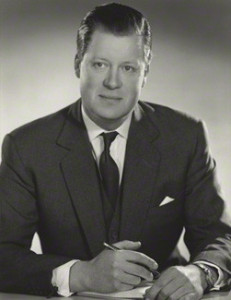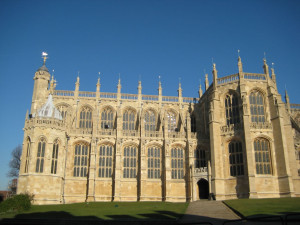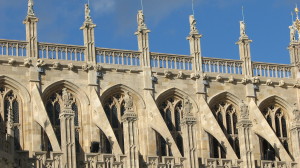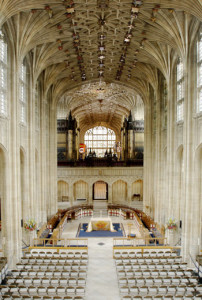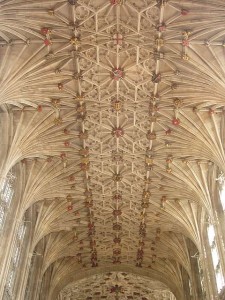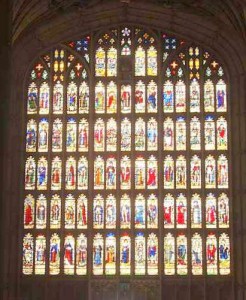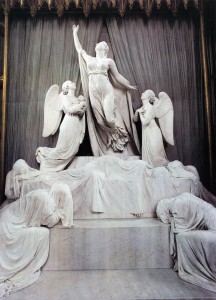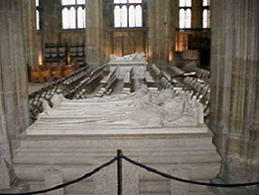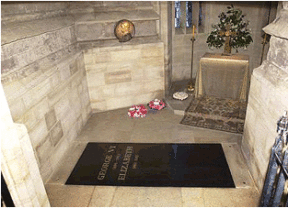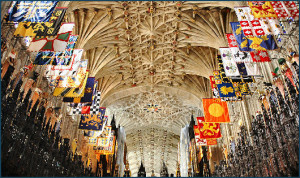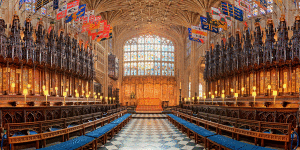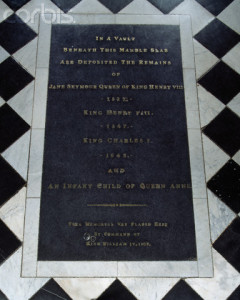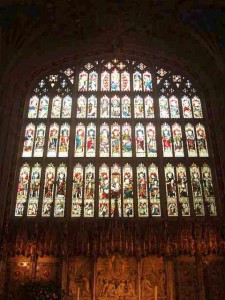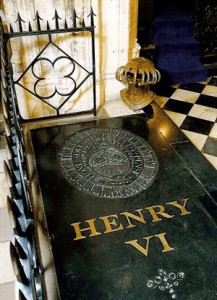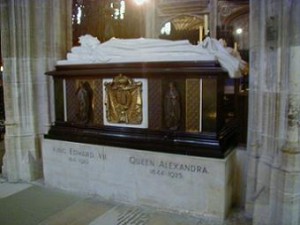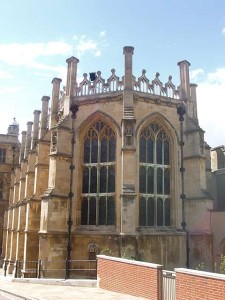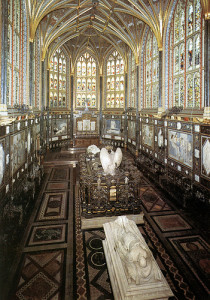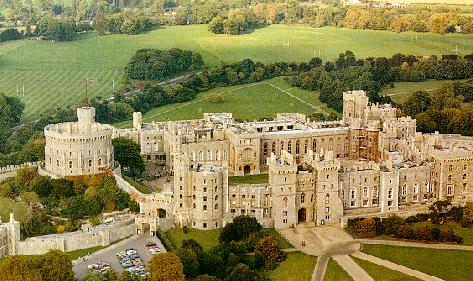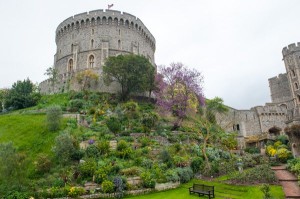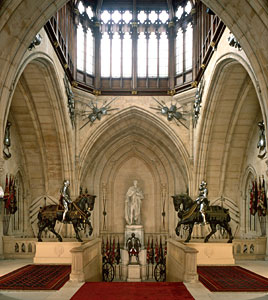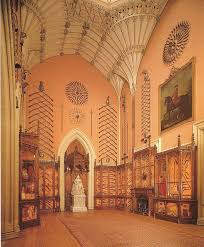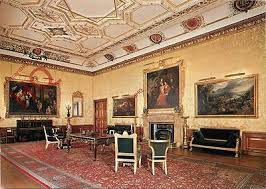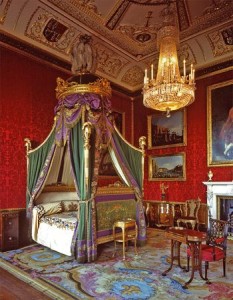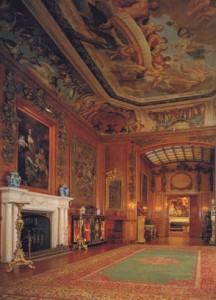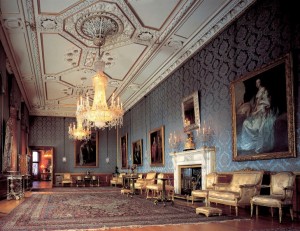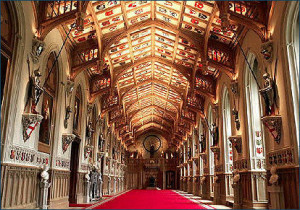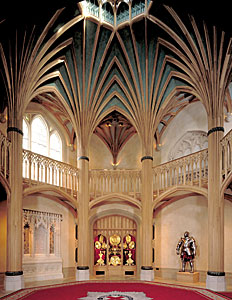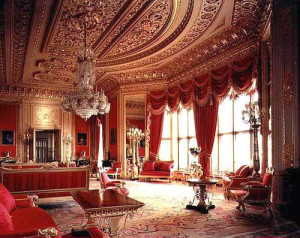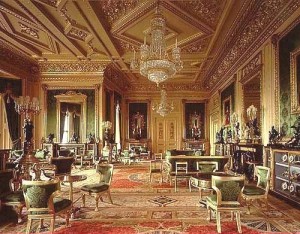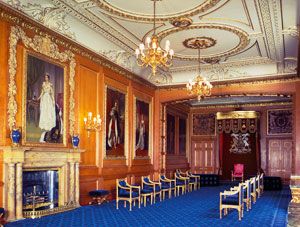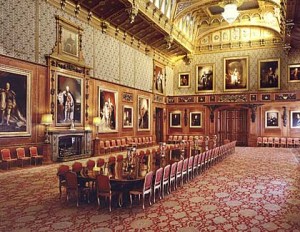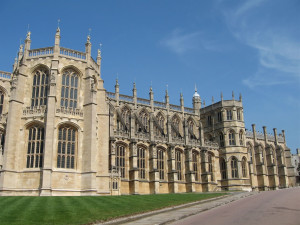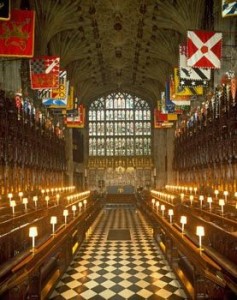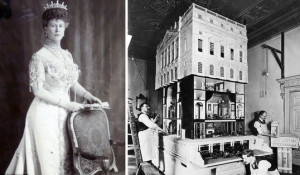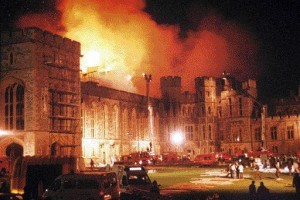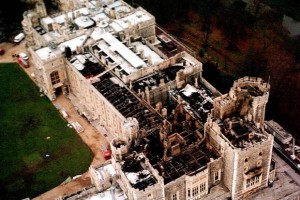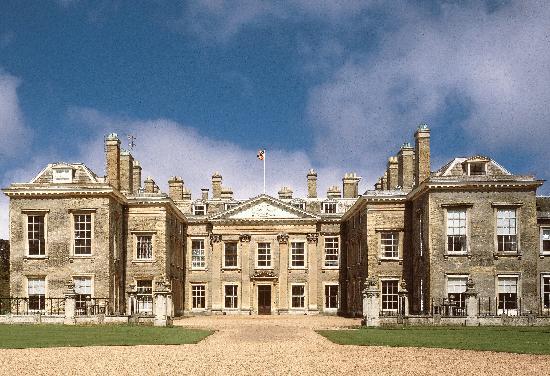
As previously mentioned in Part One of the two part series on Althorp, I will discuss the history of the Spencer ancestral home located in Northamptonshire, England. Althorp was also the childhood home of Diana Spencer, the Princess of Wales birthday (born: July 1, 1961 died: August 31, 1997). Althorp is now currently the home of Charles Spencer the 9th Earl of Spencer; Diana’s brother who famously spoke out against the treatment of his sister at her funeral in Westminster Abbey in 1997. Today, Althorp is best known as the final resting place of Diana, the Princess of Wales and has become a tourist destination for many visitors to England.
Althorp is located in Northamptonshire, England about 75 miles from London. The Spencer family has lived there for more than 500 years and has paid host to various Kings and Queens throughout its long history. In 1603, Robert Spencer held a grand banquet for King Charles I. In 1761, King George III made John Spencer a Viscount and later the first Earl of Spencer. In 1913, King George V and Queen Mary visited the estate and stayed in the room at Althorp that is now known as the Queen Mary bedroom. Edward Spencer, the 8th Earl of Spencer served as Equerry to King George VI and later for Queen Elizabeth II. The current 9th Earl of Spencer is the brother of the late Princess Diana and is the uncle of her children, Prince William and Prince Harry.
The original home built at Althorp in 1677 was a classic Tudor style red brick building. The current building dates back to 1688 with alterations made in 1788 with Yorkshire stone and four Corinthian pilasters or columns and large sash windows surrounded in stone which were added to the front exterior. Historical Note: It has been said that the stone used for the pilasters was originally intended by Sir Christopher Wren to be used for the construction of St. Paul’s Cathedral in London.
The interior of Althorp features well-appointed rooms with a central grand staircase leading to the upper floor. The rooms are beautifully decorated with furniture, paintings and objects of art including numerous pieces of priceless porcelain. In World War II during the Blitz antique furniture, marble fireplaces and other valuable items from the Spencer House in London were moved to Althorp for safekeeping. Some interesting and unique items included doors from the Spencer House dating back to the 18th century which featured curled “S” (for Spencer) doorknobs. Sadly, throughout the years as the Spencer family estate became severely in debt and large portions of furnishings and part of Althorp’s large book collection were sold.
The Althorp estate included not only the elegant house and adjacent beautiful garden but all the surrounding 13,000 acres property. There are 28 other buildings or structures on the estate grounds including the large building known as the Stable Block. The Althorp Park area of estate is wonderfully landscaped with rows of trees and a large pong with a small island positioned in the middle. On this remote island, not accessible to the general public, is the final resting place of Diana, the Princess of Wales who died in a tragic car accident in Paris in 1997. Located nearby the lake is the Diana Memorial and, when the estate is opened annually to visitors during the months of July and August, the Stable Block has been converted into an exhibition center (unfortunately the Diana: A Celebration exhibit permanently closed in 2013)
Interesting Fact: Charles Spencer, the 9th Earl of Spencer and the current owner of the Althorp estate was a tour guide at the house was he was a boy. This when Charles gained his extensive knowledge about the Spencer ancestral history and most importantly how he developed his steadfast desire to maintain Althorp for future generations.
A Tour of Althorp
Wootton Hall –
The grand entrance area located on the ground floor of Althorp is known as Wootton Hall, the name honors the English equestrian painter John Wootton. The Spencer family commissioned Wootton in 1733 to create several fox hunting paintings that still hang in the entrance hall. The space is beautifully proportioned with ceilings that rise two-stories high. The 18th century plaster floral ceiling by Colen Campbell and the floor is made of black and white Italian marble time laid out in a checkerboard style during the 1910. It has been said that the entrance hall of Althorp was one of the most grand of the Georgian style country homes in England.
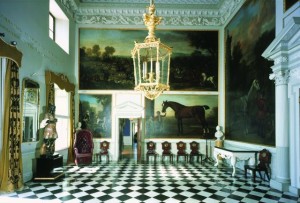
Special Note: Before leaving Wootton Hall, please notice the dozen elegant hall porter chairs lining the perimeter of the space. One of the original chairs was found discarded in the Stable Block in 1911; the chair was brought from Spencer House in London for safekeeping during the Blitz.
Interesting Fact: The acoustics in the Wootton Hall are excellent and for this reason a teenage Diana Spencer (the future Princess of Wales) liked to practice tap dancing in this area of Althorp.
The Saloon –
The Saloon is located adjacent to Wootton Hall and was originally the open inner courtyard of Althorp where carriages would arrive and guests would disembark into the house. In the 1660s, a roof was put over the area and as a result of the courtyard enclosure a beautiful walnut staircase was installed. In the late 1800s, the chandeliers were wired for light and the Saloon became the first room in Althorp to have electricity.
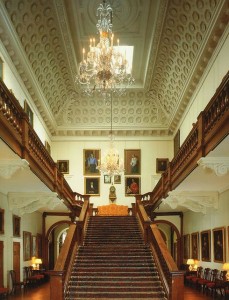
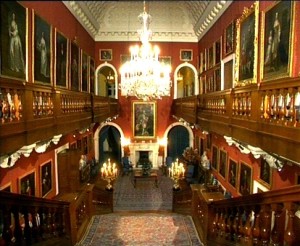
The South Drawing Room –
The South Drawing Room is located in the west wing of Althorp. The room retains an elegant Georgian style; the walls are a beautiful shade of blue, there are dark green window curtains, a large gilded framed mirror is positioned between the windows and the room is furnished with peach floral patterned sofas. The stone fireplace was built in 1802 and the plaster ceiling was done in 1865. This room is also known as the Rubens Room because there are four paintings by Peter Paul Rubens hanging on the walls, there are also fifteen Joshua Reynolds portraits.
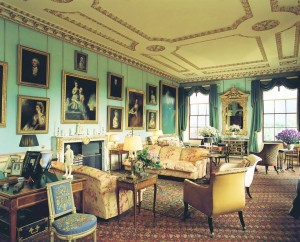

Special Note: Located in one of the room’s alcoves is a collection of miniature portraits displayed in a cabinet, take a close look to find one of Admiral Lord Nelson.
The Sutherland Room –
The Sutherland Room is located in the east wing of Althorp. When the house was first built centuries ago, it was once customary for the owners to occupy the ground floor to use as bedrooms and the guest bedrooms would be on the upper floor. The room has the original moulding and the fireplace in the room was originally from the Spencer House in London. The current paintings in the room were chosen to honor John “Jack” Spencer, the 3rd Earl of Spencer, and reflect his passion for foxhunting. After the room ceased being used as a bedroom was used as just another reception room in the house.
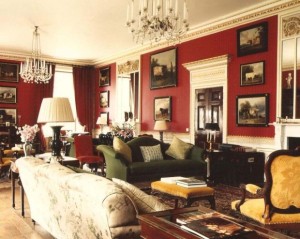
Interesting Fact: Traditionally, the Sutherland room has been decorated specifically for the children of Althorp on Christmas Day. There would be a fully decorated Christmas tree and mechanical Santas, snowmen and angels would be placed around the room as festive holiday decorations. As a special treat for the children, individual cakes were set out in the room with the names of the children written in icing.
The Marlborough Room –
The Marlborough Room is located next to the Sunderland Room and adjacent to the Library. The room is named to honor Sarah Churchill, Duchess of Marlborough. Since the 1900s, the room has been used for large formal dinners, the Victorian rosewood dining table can accommodate up to 42 guests. Previously, the space had been divided into two different rooms, one was used as a reception room and the other was the old billiard room. In the 1950s as part of a restoration project at Althrop, two chimney pieces from Spencer House were installed in the room.
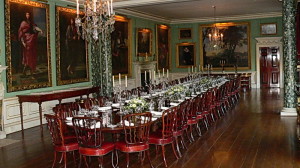
Special Note: The portraits of various Spencer ancestors painted by famed artist such as Thomas Gainsborough, Joshua Reynolds and George Romney are hung in the Marlborough Room.
The Great Dining Room –
The Great Dining Room was part of the east wing extension which was built back in 1877. The relatively small room is said to have gotten inspiration for the red damask silk wall coverings from the much larger and grander ballroom of Buckingham Palace. The two large tapestries cover the oak paneling that was originally from another property of the Spencers owned and it was brought to Althorp specifically for installation in this room.
The Library –
The Library is located on the first floor in the west wing of Althorp, it is sometimes referred to as the “Long Library”. When George Spencer (2nd Earl of Spencer) inherited the estate, he was very interested in his literary pursuits and his book collection turned the Althorp library into the one of the largest private libraries in Europe. As George became an old man, his book collecting became an obsession as he attempted to collect every volume published in Britain. Five rooms at Althorp were needed to store the large collection and eventually the rooms were combined into one long 200 feet by 20 feet room, hence the name of “Long Library”. The ceiling of the original library collapsed in 1773, it was replaced and a new floor was also installed.
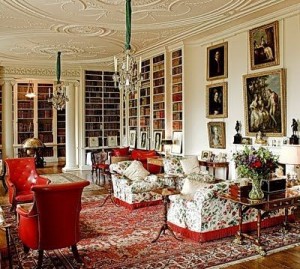
Unfortunately, by the time of George’s death in 1834 he was deeply in debt and a major portion of the collection was sold to the University of Manchester. The books seen in the library today on a tour of Althorp were fairly recent acquisitions and the dark and rich colored spines of the books are beautifully displayed against the off-white painted shelving.
The Picture Gallery –
The Picture Gallery is located on the first floor of the west wing at Althorp. The Picture Gallery is most famous for the collection of 60 portraits, 10 of those portraits are Sir Peter Lely paintings of King Charles II ten mistresses that have become known as “The Windsor Beauties”. The 115 feet by 21 feet room is decorated with lovely oak paneling and oak flooring which at one time was painted white, fortunately the paint was removed during a restoration project in 1904.
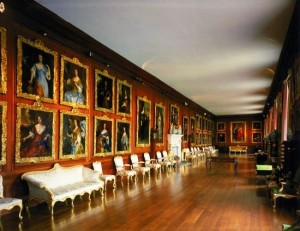
Special Note: The Picture Gallery has a wonderful collection of paintings, including Van Dyck painting “War and Peace”, John de Critz portrait of King James I and Mary Beale portrait of Charles II (where he is forever joined with “The Windsor Beauties”)
Interesting Fact: In Tudor times, the room’s dimensions were put good use when during inclement weather the ladies would use the Gallery to promenade (walking as a form of exercise and socialization) indoors to avoid soiling their dresses in the rain and mud.
The Oak Bedroom –
The Oak Bedroom is located on the first floor to the rear of the west wing at Althorp. The room is beautifully decorated with crimson wallpaper, a polished oak floor and repeated in the room several times is the Spencer “S” most notably on the blue velvet bed cover, above the large bed and near the fireplace.
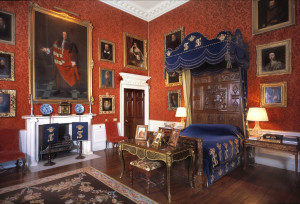
Interesting Fact: The room was the site of an important event in the history of the Spencer family. On the night of December 20, 1755, during a ball being held in celebration of John Spencer’s 21st birthday, the first Earl of Spencer secretly married Margaret Georgiana in the Oak Bedroom.
The Princess of Wales Bedroom –
The Princess of Wales Bedroom, as most people would assume, was not named for Diana but another beloved Princess of Wales. It was Princess Alexandra, the wife of the future King Edward VII who came to visit the 5th Earl of Spencer (the Red Earl) at Althorp in 1863. The room was renovated in 1911 ad retains a distinct Georgian style of decoration. The large and luxurious bed is draped in fabric originally designed during the renovation. Two portraits of note in the room are the painting by Spanish artist Murillo of a young princess and the other is a painting by the School of Leonardo da Vinci of a young lady that bears a striking resemblance to the Mona Lisa.
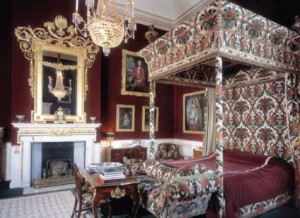
(For more information on Alexandra, the Princess of Wales, please click on the link)
The Queen Mary Bedroom –
The Queen Mary Bedroom is named for Queen Mary, the wife of King George V who visited Althorp in 1913. The centerpiece of the room is the tall bed which is draped in green taffeta and designed in an 18th century style. An item of note in the room are two antique chairs with needlework design and personally created by Albert Spencer, the 7th Earl of Spencer who was the Chairman of the Royal School of Needlework.
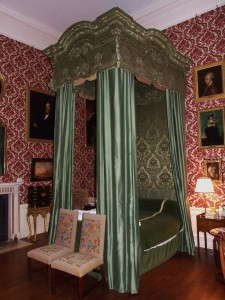
Interesting Fact: As a side note regarding Queen Mary, she was a horrible houseguest in regards to the fact that when she would visit the stately homes around England she was always on the search for interesting and sometimes valuable items. She would strongly hint at her desire for a particular item belonging to her hosts, ultimately they would feel obligated to give her the item as a gift. In this way Queen Mary acquired many excellent pieces of furnishing and art objects at no cost which she used to decorate her own home.
The Grounds –
The Althorp estate covers over 13,000 acres of land in Northampshire. Besides the main house there are 28 other buildings and structures located on the property. The estate is beautifully landscaped first by Henry Holland in the 1780s and then by William Teulon in the late 1800s. After Diana’s death in 1997, when the Memorial was moved to its current site, Dan Pearson was commissioned to upgrade the park and gardens to accommodate the increased number of visitors that would be coming to Althorp. Pearson planted 36 oak trees along the access road to commemorate Diana’s age at the time of her death. Over one hundred white water lilies were added to waters of the Round and one hundred white roses were planted on the island which is Diana’s final resting place.
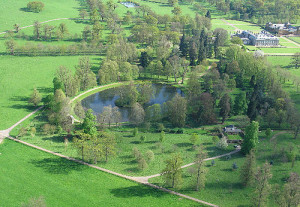
Special Note: After Diana’s separation and subsequent divorce from Prince Charles, the Prince of Wales, was finalized in 1996 she had considered moving to a small cottage known as the Gardener’s House, on the Althorp estate. It seems that the request was denied by her brother, Charles Spencer, who is the current owner of Althorp. He claimed that the Diana’s move to Althorp would cause innumerable security problems. This decision had created a friction between Diana and her brother and their relationship was strained and intermittent at the time of Diana’s death.
Interesting Fact: The story of the famed Spencer Sweet Pea began back in 1901 when the 5th Earl of Spencer’s chief gardener, Silas Cole, cultivated a variety of sweet pea that produced large pink flowers with wavy edged petals which he named the “Countess Spencer”. This variety of sweet pea has been growing on the Althrop estate now for almost 115 years.
The Round Oval and Diana Memorial –
The lake located on the Althorp estate, known as the Round Oval, was constructed in 1868. The Doric-style Temple located south of the Round Oval was original located in the gardens of Admiralty House in London. It was commissioned by George Spencer, the 2nd Earl of Spencer, to celebrate the British naval victory led by Rear-Admiral Horatio Nelson over General Napoleon Bonaparte French forces in the Battle of the Nile in 1798.
The Temple was moved to Althorp in 1926 and after the death of Princess Diana it was rededicated to her memory. The Temple now bears the name of Diana which is inscribed at the top and it contains a large black marble silhouette of the Princess set on white marble and placed in the middle of the Temple. The large medallion is flanked by two large stone tablets, one inscribed with a quote from Diana regarding her charity work and the other is inscribed with Charles Spencer’s speech given at his sister’s funeral in 1997.
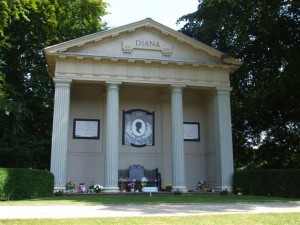
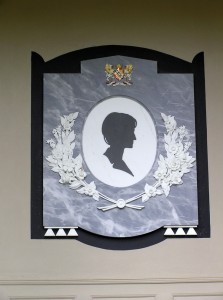
The small island located in the middle of the Round Oval is the final resting place of Diana, the Princess of Wales. After the overwhelming grief of the public over her tragic death and taking into account the endless media pursuit in her public life and lack of privacy regarding her personal life, Charles Spencer decided that the best place for her gravesite. The choice of her burial on the island not only provided privacy that had been denied to Diana during her lifetime from the intrusive media coverage but it also gave dignity to her final resting place with some distance from well-meaning but sometimes obsessive public and the island is deemed off limits to anyone without the permission of Charles Spencer. Her burial place is marked by a simple white memorial column with a stone urn on top; there is no headstone at the gravesite.
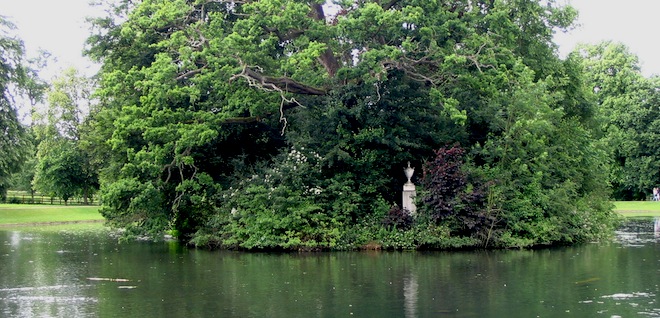
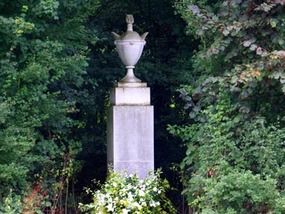
The Stable Block –
The Stable Block was originally designed by architect Roger Morris in the early 1730s commissioned by Charles, the 5th Earl of Sutherland. The building’s Palladian style of architecture was said to have been inspired by Morris’ own horse stable in Convent Garden. The decorative fountain in the courtyard was installed to provide water for the horse troughs. The interior included several stalls for the estates’ numerous horses, a bath area for the riders to use after hunting, a veterinarian’s room and storage area.
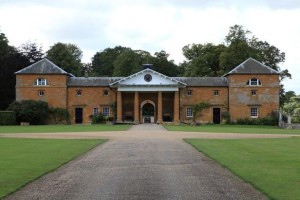
After the death of Diana, the Stable Block was converted into an exhibition hall dedicated to the memory of the Princess of Wales. Six separate exhibit areas were created within the old stable complex. The first exhibit was the “Spencer Women” which highlighted the ancestral heritage of the women of Althorp with several displays showcasing jewelry, personal items and two large portraits, one painting of Sarah, Duchess of Marlbourough, and the other of Georgiana Spencer.
The second exhibit area plays a video of Diana ad a child, including rare footage of her christening and first birthday as well as additional footage showing her swimming, dancing and playing with her animals. Displayed around the room are her old toys, ballet shoes and other childhood items.
The next exhibit focuses on the July 29, 1981 at St. Paul’s Cathedral in London. Displayed in this room is Diana’s voluminous wedding dress designed by Emanuel and other items of her wedding ensemble. There is also a special display that showcases the Spencer Tiara which Diana wore on her wedding day. (For more information about the wedding of Diana and Charles or Diana’s wedding dress, please click on the links)
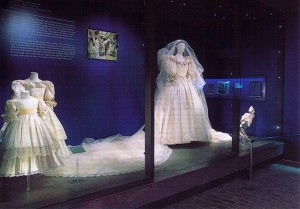
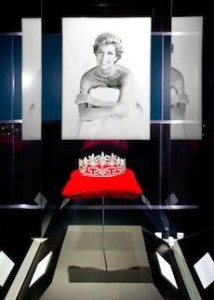
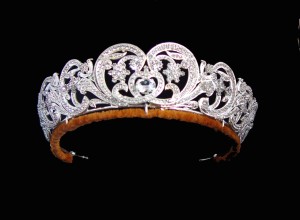
The fourth exhibit documents Diana’s extensive charity and humanitarian work. The next exhibit, which is known as the “Tribute Room”, documents the days between Diana’s death, funeral and burial at Althorp.
The final area was the “Diana: A Celebration” exhibit with large glass display cases showing many of Diana’s most notable dresses and gowns with information cards indicating the when and where she wore the clothing items. One unique display is filled with the condolence books that were signed by hundreds of thousands of people who express their feelings about Diana and offer their sympathy to the Spencer family.
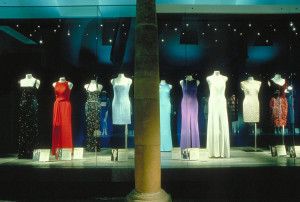
The Althorp house and estate is opened to the public annually during the months of July and August but in 2013 the Stable Block and exhibitions closed permanently. The Princess of Wales Memorial Fund which received the profits from the exhibition had previously closed in 2012. At that time, Althorp needed to address the concern about the exploitation of Diana and more importantly there was a need to suppress the public’s obsession with Diana. It is said that the personal belongings that were part of the exhibition would be packed and eventually returned to her sons, Prince William and Prince Harry.
Like this:
Like Loading...

