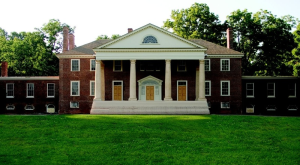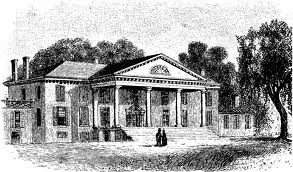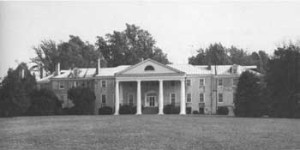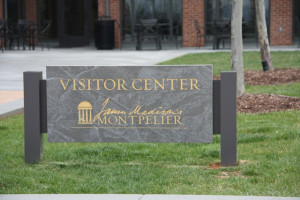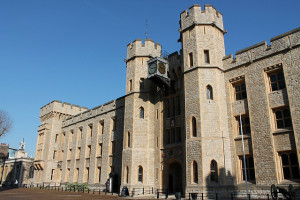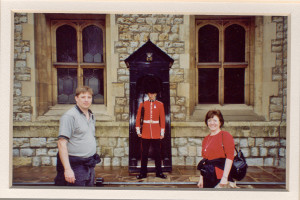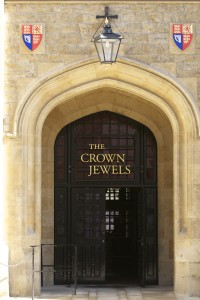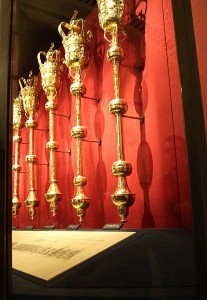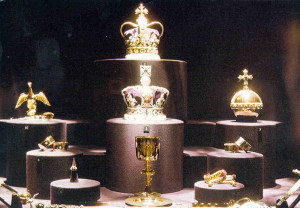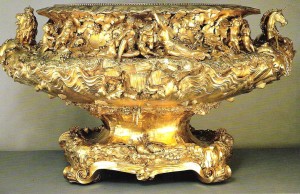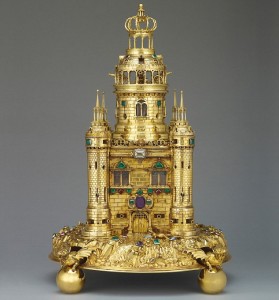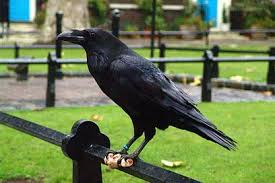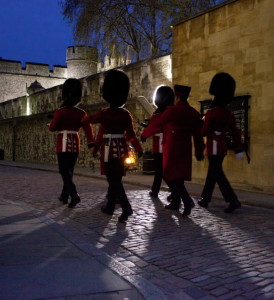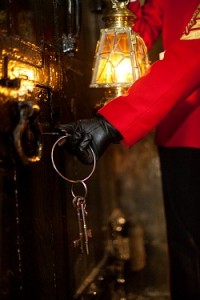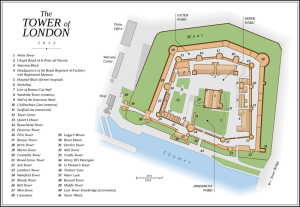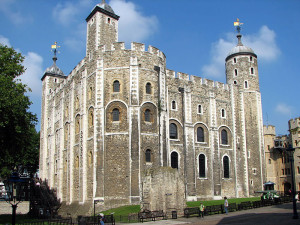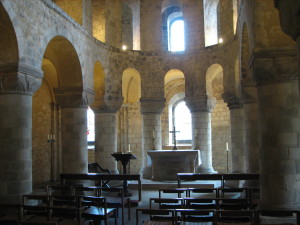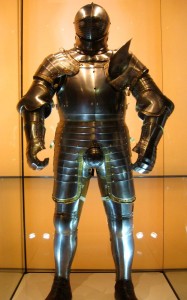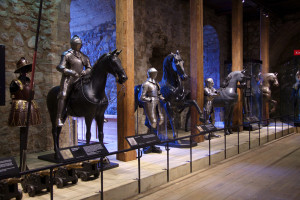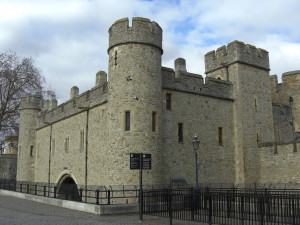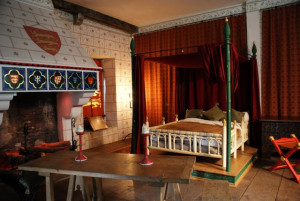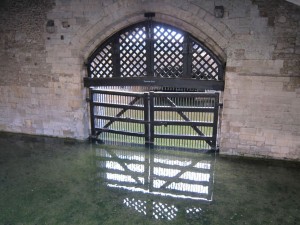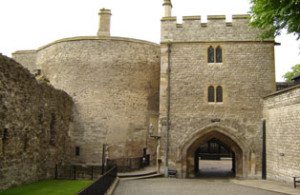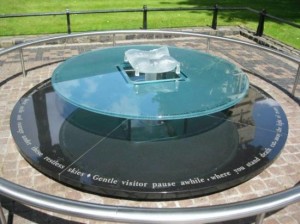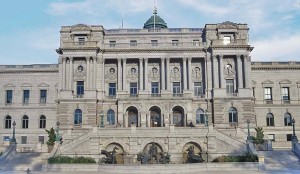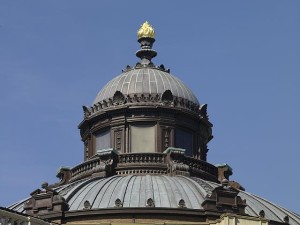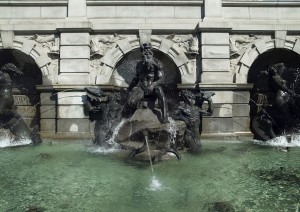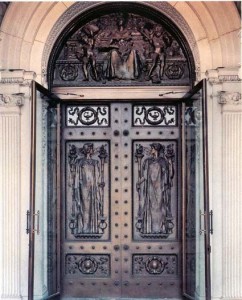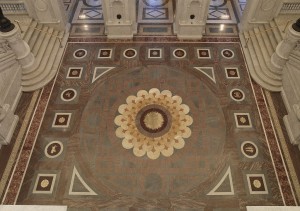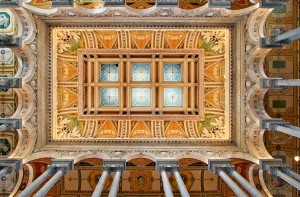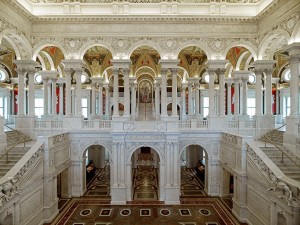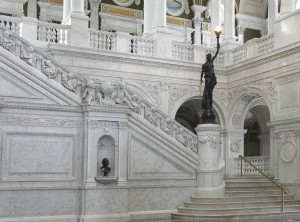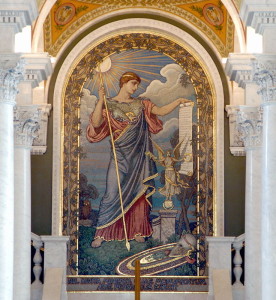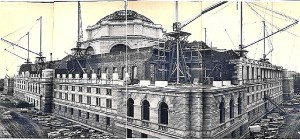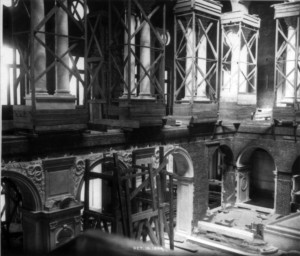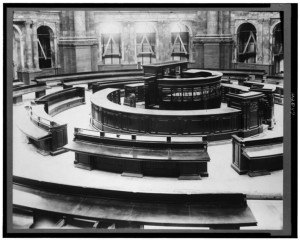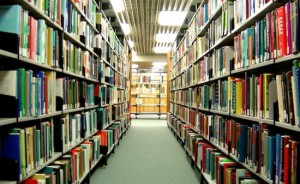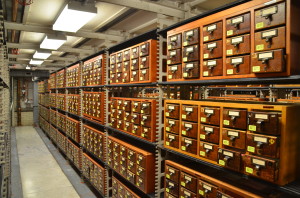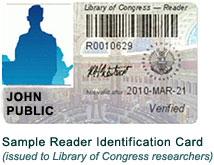In honor of James Madison’s birthday (Born: March 16, 1751 Died: June 28, 1836) this post is about the history of his beloved home known as Montpelier which is located in the beautiful countryside near Charlottesville, Virginia. I have also included a tour of the estate as well as travel information if you are planning a visit to the area.
The history of Montpelier
In 1723, Ambrose Madison received a large parcel of land located in Virginia. By 1732 he had built Mount Pleasant which became the home for his wife, Frances Taylor, and their three children. He hired an overseer and acquired 29 slaves to work the land and they planted tobacco, which was a very lucrative commodity. Unfortunately, six months later Ambrose died and it is believed that three of his slaves had poisoned him. Only one of the slaves was convicted and executed while the other two slaves were severely whipped and eventually returned to work on the plantation. According to the custom of the time, upon Ambrose’s death his oldest son, James Madison Sr. inherited the tobacco plantation of Mount Pleasant and the widow Frances helped to manage the estate until her son came of age in 1744.
After inheriting the plantation, Madison Sr. acquired even more land and the estate grew to over 5,000 acres making him the largest landowner in the area. Mount Pleasant soon became a prosperous plantation and Madison Sr. established several more businesses, including a distillery and ironworks. He also served the community in a public capacity as a road surveyor, sheriff and later as a colonel in the Virginia militia during the American Revolutionary War. In 1750, Madison Sr. married Nelly Conway and they would eventually have 12 children. In order to accommodate the growing Madison family, a new house was built in 1764 and it was located about half a mile from the old plantation house. When it was completed, Montpelier was a two-story brick Georgian styled house and at the time it was one of the largest houses in the area.
Madison Sr. and Nelly’s oldest child was James Madison Jr. and while the young boy enjoyed life on the plantation as he grew older he realized that he wanted to pursue a career in public office. He eventually went to school at the College of New Jersey and then on to Williamsburg and Philadelphia. Then while serving in the new nation’s capital of Washington as a congressman, Madison meet and married a young widow, Dolley Payne Todd, in 1794. By 1797, construction had begun on the front portico and a 30-foot extension on the main building at Montpelier. The couple was spending more time there and the additional space would provide separate housing for them. During this time Madison Jr. had retirement from public office and had gone home to spend more time with his ailing father. Sadly, Madison Sr. died in 1801 just as his son had accepted the position as Secretary of State for President Thomas Jefferson.
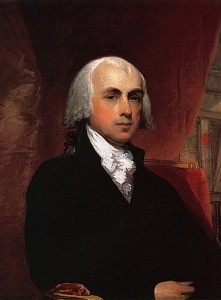 After the death of his father and during the time that James and Dolley returned to Washington, Madison’s mother continued to reside at Montpelier. Between 1809 and 1812 construction was completed on a larger drawing room as well as two one-story additions attached to either side of the main house. The widow Nelly, “Mother Madison”, would live in one of the new wings until her death several years later. The other additions to the house were required to accommodate additional living and entertaining spaces due to James Madison rise in public office from Secretary of State to President of the United States. Finally in 1817, after serving two terms as president, James Madison and his wife Dolley once again left Washington and retired to Montpelier.
After the death of his father and during the time that James and Dolley returned to Washington, Madison’s mother continued to reside at Montpelier. Between 1809 and 1812 construction was completed on a larger drawing room as well as two one-story additions attached to either side of the main house. The widow Nelly, “Mother Madison”, would live in one of the new wings until her death several years later. The other additions to the house were required to accommodate additional living and entertaining spaces due to James Madison rise in public office from Secretary of State to President of the United States. Finally in 1817, after serving two terms as president, James Madison and his wife Dolley once again left Washington and retired to Montpelier.
After leaving public office, James and Dolley Madison lead a very full life and together they spent many years editing his presidential and personal papers. They also enjoyed entertaining political statesmen and diplomats as well as their personal friends and neighbors. When James Madison died in 1836, the estate went to his stepson Todd Payne. Dolley continued to live at Montpelier for a short time until Payne’s financial mismanagement forced her to move to Washington permanently in 1844. Montpelier was sold and the estate moved out of the Madison family. Dolley Madison died in 1849.
From 1844 until 1900, Montpelier went through a series of six different owners. Then in 1901, William DuPont Sr. bought the property. The wealthy DuPont family was very influential in the development of Thoroughbred horse racing in the United States and for this reason several barns, stables and other equestrian building were built on the property. After the death of William and his wife Annie, their daughter inherited the estate in 1928. Despite the renovations made on the Madison’s former home, Marion meant to preserve much of the estate, gardens and additional grounds. At the time of her death in 1983, Marion DuPont Scott bequeathed the property to the National Trust for Historic Preservation. Unfortunately, her father’s will stated that if she died with no children the estate would go to her brother William DuPont, Jr. (Now, this is where it gets complicated) Even though her brother died in 1965, technically his five children legally would have inherited the property. In Marion’s will she encouraged William’s children to sell their interests in the Montpelier estate to the National Trust and if they did not, they would be denied their share of the additional $3.1 million trust fund that she had set up for them. Three of the children quickly sold their interests in Montpelier to the National Trust and the other two children contested the provisions in the will and took the case to court in 1984 but failed at breaking the will.
Since 1984, the National Trust for Historic Preservation took ownership of the estate and the organization has worked to restore Montpelier to how it would have looked during the time of the James and Dolley Madison. To acknowledge and pay respect to Marion DuPont Scott’s generosity and foresight to preserving the estate, one of her favorite rooms is retained in the newly renovated and expanded Montpelier Visitor’s Center.
To honor the heritage of the DuPont family and their equestrian interests, the annual Montpelier Hunt Races started by Marion and her brother William still takes place every year. Also in 2003, the National Trust formed a partnership with the Thoroughbred Retirement Foundation to provide 200 acres of the estate to be used as a TRF farm to proudly showcase American race horses.
Finally, from 2003 to 2008, the Montpelier former home of James and Dolley Madison underwent a $25 million restoration project funded by the National trust to remove the renovations created by the DuPont family and restore the building to its original 1820 look.
The Montpelier estate and grounds
Today, the Montpelier estate is approximately 2,700 acres and is located just south of Orange, Virginia. It was the childhood home of James Madison, the fourth President of the United States and later was where he retired with his wife and popular first lady, Dolley Madison. In 1960, Montpelier was declared a National Historic Landmark and was listed on the National Register of Historic Places in 1966. In 1983 the estate was bequeathed in the will of Marion DuPont Scott, the last private owner of Montpelier, to the National Trust for Historic Preservation who now owns and operates the estate.
It is recommended on the Montpelier website that visitors should allow at least 2-3 hours to see the estate. Suggested activities include viewing the orientation film at the visitor center before taking the house tour and then walking the estate grounds to see the outdoor exhibits, gardens and the Madison family cemetery where both James and Dolley Madison are buried.
The Montpelier Visitor Center –
Starting at the visitor center is an excellent way find out about the history of Montpelier. Tickets can be purchased at the information desk before viewing the 15 minute orientation film at the Potter Theatre. Then be sure to see the displays and exhibits about the Madison family and the DuPont family if time allows before the house tour starts. Visitors should also see the Marion DuPont Scott Red Room exhibit, this room was originally located in the main home but was moved during the restoration of the house and restored completed in an area at the visitor center.
The home of James and Dolley Madison –
Located a short distance away from the Visitor Center is the former home of James and Dolley Madison. The highlight of a visit to the estate is the 35 minute guided tour of the house. The home underwent an extensive restoration on the exterior and the interior from 2003 to 2008 which returned the house to the original 22 rooms that were used during the time it was occupied by the Madisons. The additions added by the DuPont family in the 1900s were demolished and the stucco exterior was removed to reveal the original brick building. The Drawing Room and Dining Room were areas of the home in which the Madisons entertained and hosted dinners for their distinguished guests, friends and family and the rooms are beautifully restored and decorated with period furniture and decorations.
Also recently renovated in 2014 is James Madison’s library in the home. The room is filled with a collection of more than 4,000 books that reflect the interests of Madison, such as history, philosophy, law, science, agriculture and politics. Before Madison died he gave the University of Virginia in nearby Charlottesville over 400 books from his private collection for use in their school library. After his death, Dolley Madison gave an additional donation of hundreds of books to the University but unfortunately the University’s collections of books were destroyed in a fire in 1895. Later after the death of his mother, Madison’s stepson John Payne sold the remaining personal collection of Madison’s books to pay his outstanding debts. The books currently seen in the Montpelier Library are a collection that is being acquired by the Montpelier Foundation to replace Madison’s original books that were lost over 160 years ago.
After the guided tour of the lower floor of the house, visitors can proceed on a self-guided portion of the tour the upper floors which includes exhibits on the War of 1812 and the restoration projects of Montpelier. Then visitors can proceed to the lower cellars of the home which show the kitchen area and the some of the other working spaces of the estate.
The grounds of Montpelier –
When visiting the estate, it is recommended that visitors take the time to walk around the property which has lovely picturesque rolling hills and large horse pastures. Just north of the house, is the Temple that offers spectacular views of the nearby Blue Ridge Mountains. The Madison Family Cemetery is also located nearby, just behind the Mount Pleasant site, and is the final resting place of James and Dolley Madison.
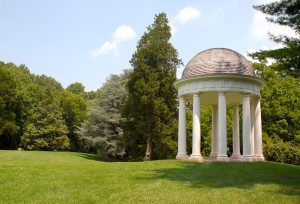
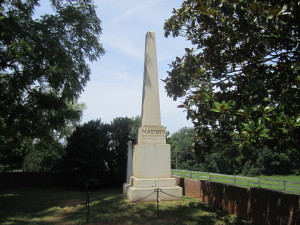
The Annie DuPont Garden –
The two acre formal gardens features wonderful beds of flowers and an herb garden accented with several beautiful marble lions and urns. Originally, this area of the estate was a small garden during the time that the Madisons lived on the property but in the early 1900 Annie DuPont renovated and expanded the garden to the state that visitors see it today.
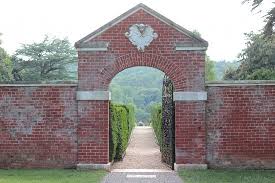
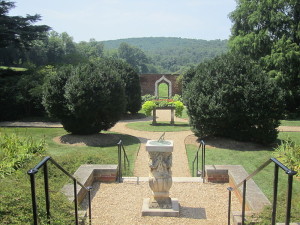
For more information regarding Montpelier and the hours of operation, ticket times and prices or additional activities at the estate, please see their website at www.montpelier.org
Special Travel Note: Located within this area of Virginia are the homes of three former Presidents of the United States; Thomas Jefferson’s Monticello, James Monroe’s Ash Lawn-Highland and James Madison’s Montpelier. Most visitors to the area come to see Jefferson’s magnificent Monticello but if the travel schedule allows a two day visit, I would highly recommend a tour of the other two homes. (Montpelier is located about 30 miles from Monticello and Ash Lawn-Highland is a little over 3 miles away from Monticello) There are numerous hotel accommodations and restaurants located in nearby Charlottesville available for overnight stays.

