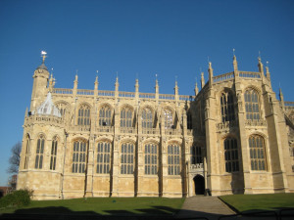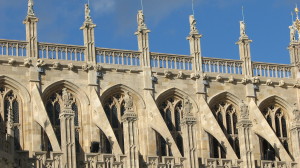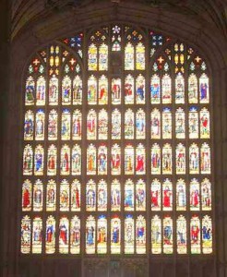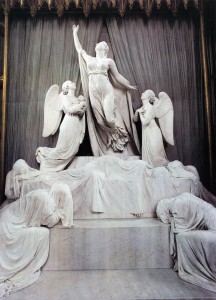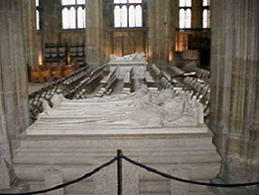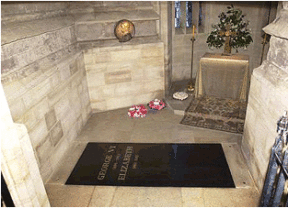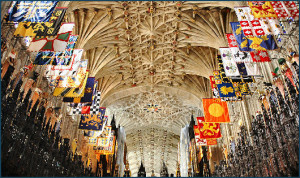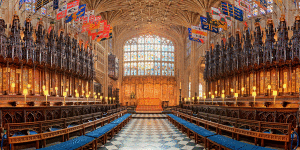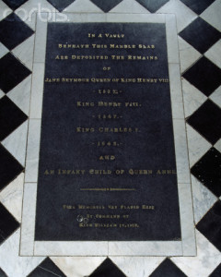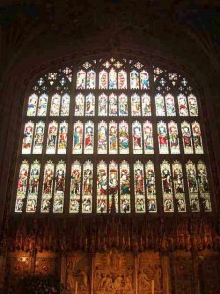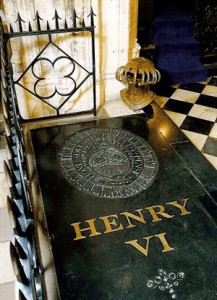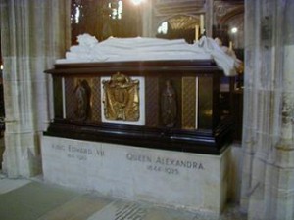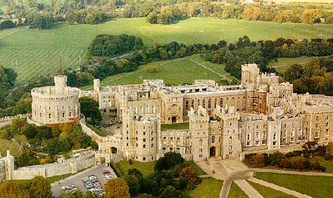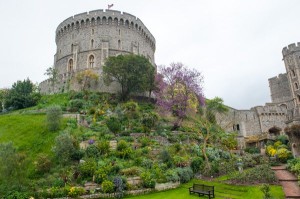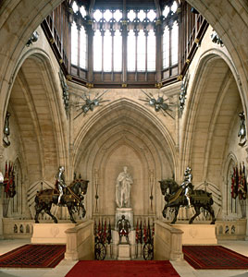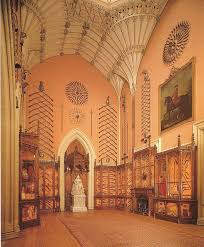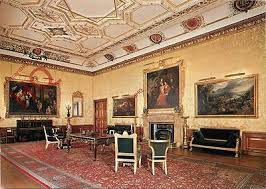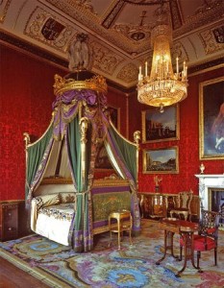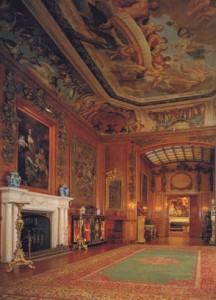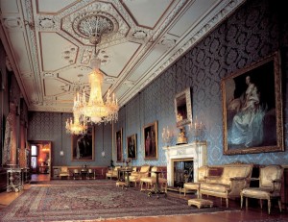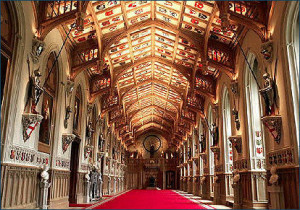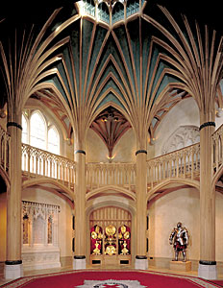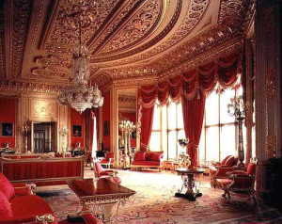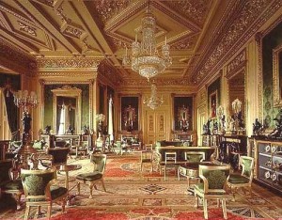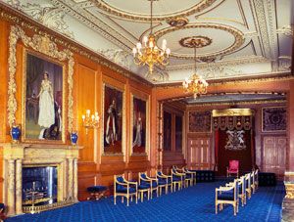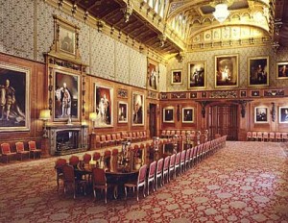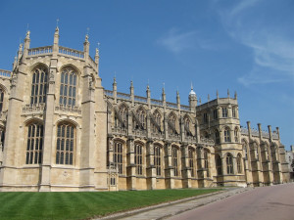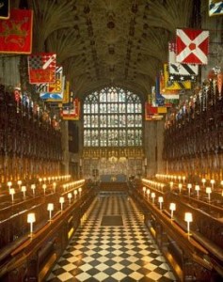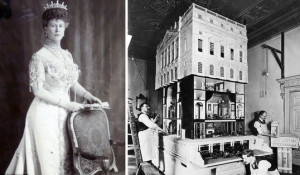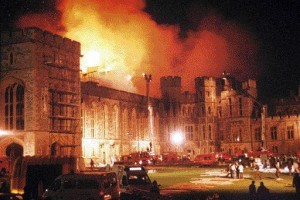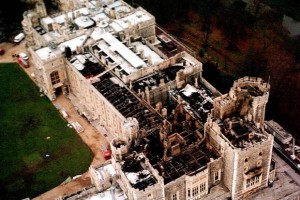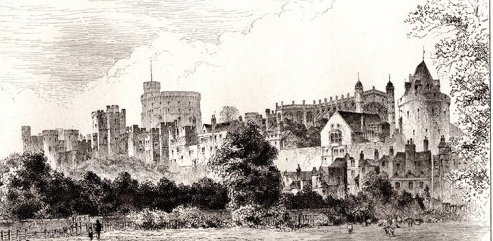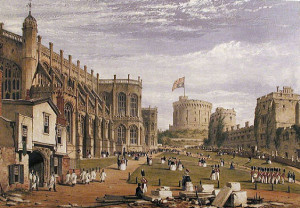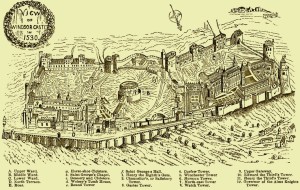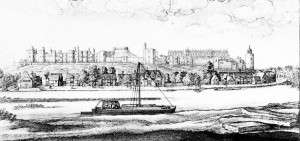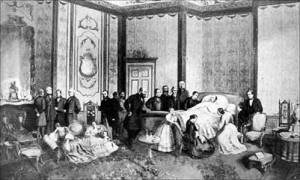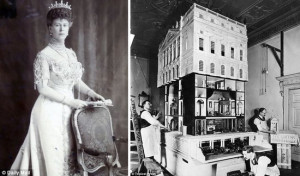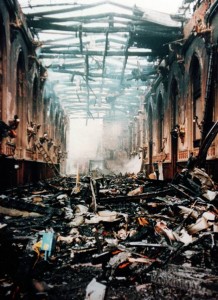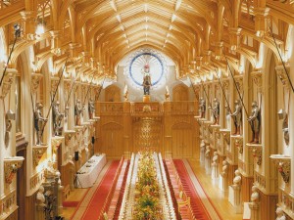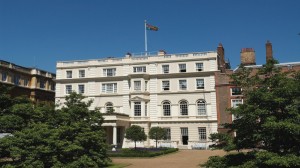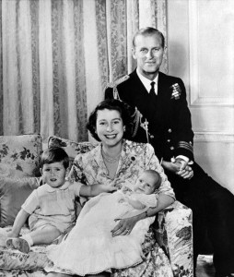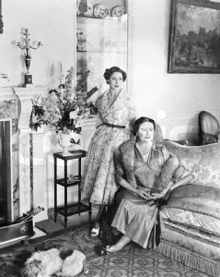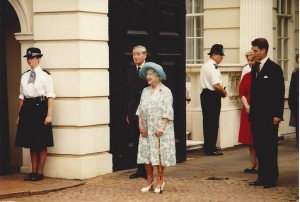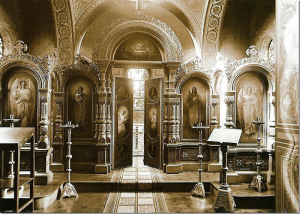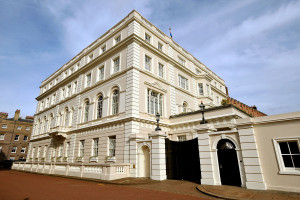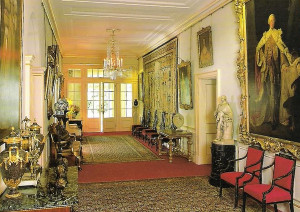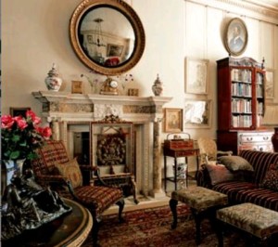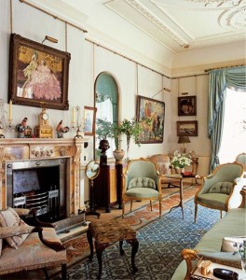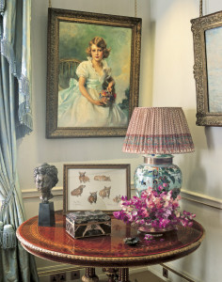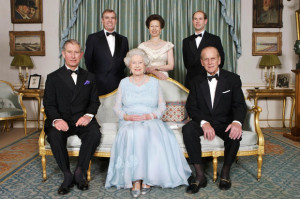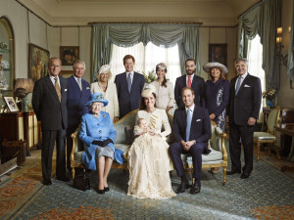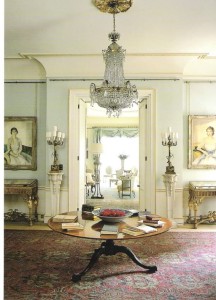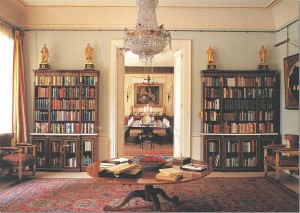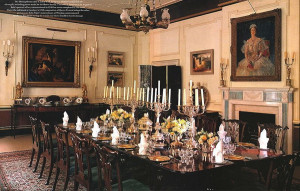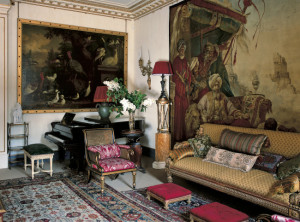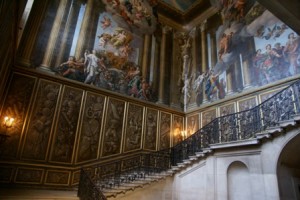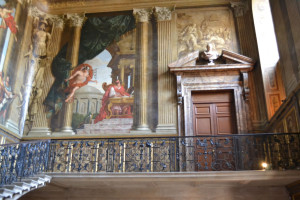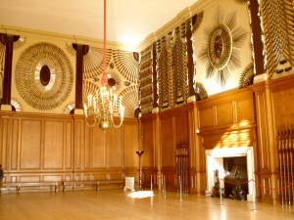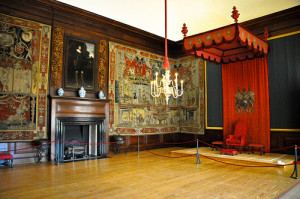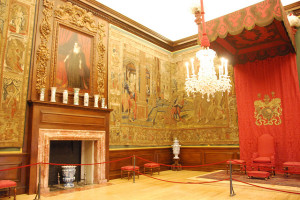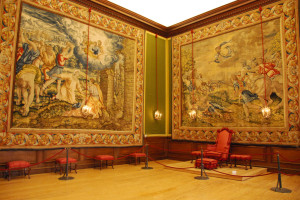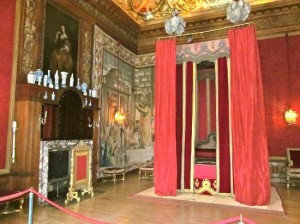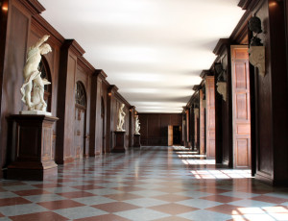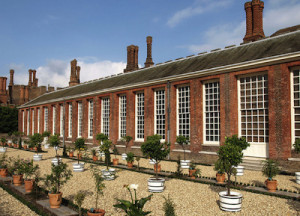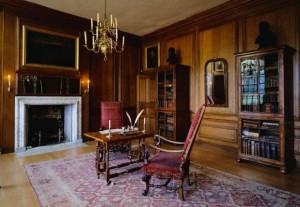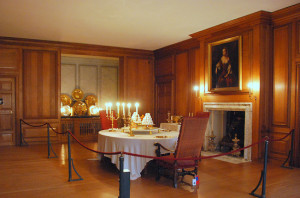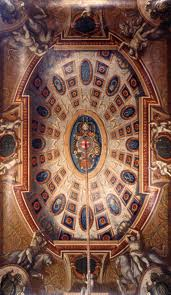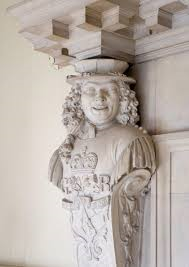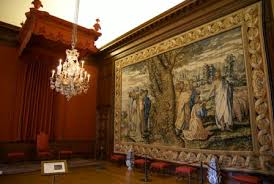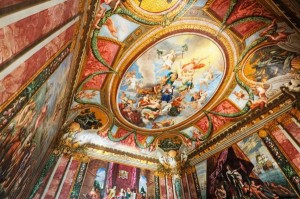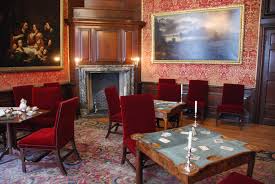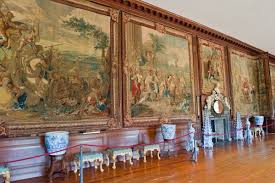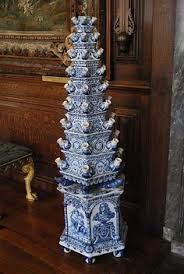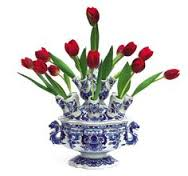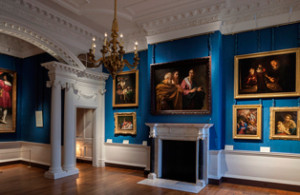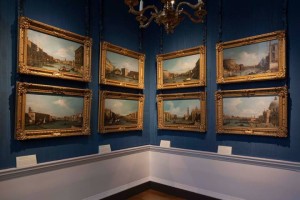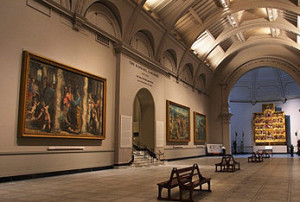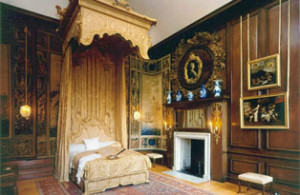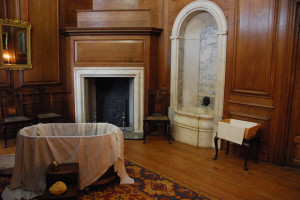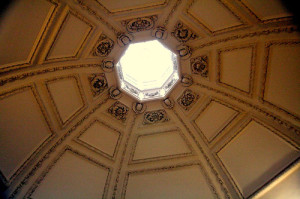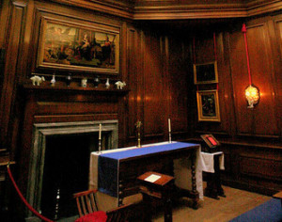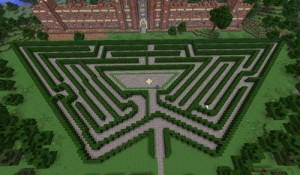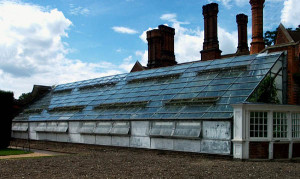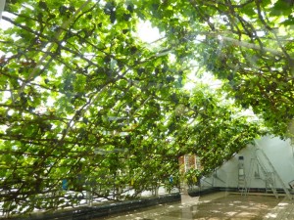In Part One of the Travel post series on Windsor Castle, I discussed the history of the Castle, which dates back over 1000 years to when it was built shortly after the Norman Conquest. In Part Two, I discussed the architecture of the main buildings and gave a short tour of some of the rooms inside the castle and the surrounding grounds of Windsor Great Park.
In this post, I will discuss in more detail St. George’s Chapel which is located in the Lower Ward of Windsor Castle. St. George’s Chapel is dedicated to the patron saint of the Order of the Carter, which was an organization first established by King Edward III in 1348. The Order is the oldest British order of chivalry and St. George’s Chapel is where the traditional Garter ceremony takes place every June. (For more information on the history of the Order of the Garter and the ceremony, please click on the link)
A Brief History of St. George’s Chapel
Located in the Lower Ward of Windsor Castle, the Chapel of St. Edward the Confessor had been originally built during the reign of King Henry III (1216-1272). Then in 1348, King Edward III (1327-1377) established the Order of the Garter, St. George is the patron saint of the order. Ultimately by 1475, King Edward IV (1461-1483) decided that Windsor Castle would be the headquarters of the order and he requested that the Chapel of St. Edward the Confessor be expanded for this purpose and be renovated in a grand style to reflect the prestige of the order.
From the period of 1475 to 1528 St. George’s Chapel was built over the reign of several British Monarchs, starting with King Edward IV, King Henry VII and Henry VIII. The original Chapel of St. Edward the Confessor was enlarged and rededicated to become St. George’s Chapel. In 1483 construction on the Chapel’s Nave began and it was not completed until 1509. Meanwhile, the large stained glass West Window was completed in 1506. Finally in 1528 the stone fan vaulting was installed on the Chapel ceiling.
During the time of the English Civil Wars (1642-1651) between the Parliamentarians and the Royalists, Windsor Castle and in particular St. George’s Chapel were severely damaged. As a result of the Parliamentarian victory at the Battle of Worcester in September 1651, King Charles I was removed from power and executed, his son was exiled and Oliver Cromwell oversaw the government of the newly formed Commonwealth of England. Eventually Charles II returned and was proclaimed King in May 1660. With these government issues finally settled a period known as the Restoration began and as a result the damage to Windsor Castle and St. George’s Chapel could be repaired.
Until the reign of Queen Victoria (1837-1901) St. George’s Chapel remained relatively unchanged for hundreds of years. Then, significant alterations were made to the architecture of the east end of the Chapel in the years following the 1861 death of Prince Albert, the beloved husband of Queen Victoria. In tribute to the Prince, George Gilbert Scott received the commission to create a royal mausoleum was built underneath the Lady Chapel and became known as the Albert Memorial Chapel.
In fact, St. George’s Chapel throughout the years has become the final resting place of several monarchs who are buried beside with their consorts – King Edward IV, King Henry VIII and his third wife Jane Seymour, King Charles I, King Edward VII and Queen Alexandra, King George V and Queen Mary, King George VI and Queen Elizabeth to name just a few.
A tour of St. George’s Chapel
Before entering St. George’s Chapel, take a look at the top portion of the building. Located on the roof are heraldic statues which represent the Queen’s Beasts. The original Beasts date back to the sixteenth century but were removed in 1682 when Sir Christopher Wren felt that the statues detracted from the aesthetic appeal of the Chapel exterior architecture. In 1925, when the Chapel was undergoing restoration, the current statues were placed on the top portion of the building. There are fourteen different animals which were used as heraldic symbols dating back to centuries long ago: the lion of England, the red dragon of Wales, the panther of Jane Seymour, the falcon of York, the black bull of Clarence, the yale (a mythical horned creature) of Beaufort, the white lion of Mortimer, the greyhound of Richmond, the white hart (a type of deer) of King Richard II, the silver antelope of Bouhn, the black dragon of Ulster, the white swan of Hereford, the unicorn of King Edward III and the golden hind (a type of deer) of Kent.
St. George’s Chapel is an excellent example of Perpendicular Gothic architecture. The Chapel design features large windows which allowed light into the interior and tall narrow columns which add an element of elegance. Visitors access the interior of the Chapel through a side door near the Chantry Bookshop and proceed into the Nave. Visitor Tip: When standing in the Nave, be sure to look up to see the beautiful stone vaulted ceiling. There are 463 bosses (a projecting medallion which conceals the joints were the ribs of the vault meet) and some represent the arms of the Sovereign and Knights of the Garter while others are the Tudor red and white roses. Beneath the upper or clerestory windows look for a continuous frieze that encircles the entire chapel and features 250 carved angels.
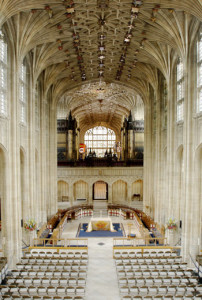
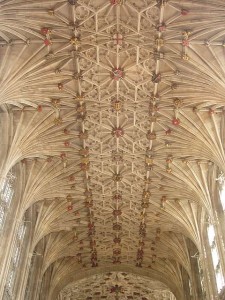
Above the Main entrance to St. George’s Chapel is the West Window which is said to be England’s third largest stained-glass window. The West Window measures 30 feet high and 29 feet wide and was original installed in the early 1500s. In 1842, Thomas Willement reconstructed the window and it was once again altered in the 1920s when the Chapel underwent a major restoration project. Each time the window was reconfigured and new figures were added and today there are seventy-five which represent kings, princes, popes and saints.
After visitors have finished looking at the West Window, to the right are two interesting historical statues. The first one is located in the Urswick Chantry and is a large sculpture by Matthew Wyatt which is a lasting memorial to Princess Charlotte. Princess Charlotte was the only child of King George IV and she was the heiress presumptive to the throne of England. The popular Princess had happily married the handsome Prince Leopold of Saxe-Coburg. Sadly, the twenty-one year old Princess Charlotte died giving birth to a still-born child in 1817. Royal Note: With Princess Charlotte’s death, the future of the monarchy came into question and the brothers of King George IV scrambled to marry and produce the new heir to the throne to continue the line of succession. As a result, Princess Victoria went onto to ultimately become Queen Victoria with her accession to the throne in 1837 at the age of eighteen.
Located near the Princess Charlotte Memorial is the statue of King Leopold I created by the sculptor J.E. Boehm. Prince Leopold was the husband of Princess Charlotte and after her death he later went on to become the first King of the Belgium. He is also noted as the beloved uncle of both Queen Victoria and Prince Albert; he served as adviser to the Queen throughout her early reign.
Located not far from the previous two statues, visitors will see the tombs of several Sovereigns who have their final resting place in St. George’s Chapel. Located near the West Door is the tomb of King George V and Queen Mary; their effigies were sculpted by Sir William Reid Dick in 1939. King George V was born on June 3, 1865 and he reigned from 1910 until his death on January 20, 1936. Queen Mary (former Princess Mary of Teck) was born on May 26, 1867 and she died on March 24, 1953.
Moving further down the Nave on the North side of the building, visitors will come upon the George VI Chapel which was the first structural addition to St. George’s Chapel since the 1500s. The architect was George Pace who designed this fairly small area and it is the final resting place of King George VI, Queen Elizabeth and their daughter, Princess Margaret. King George VI (former Prince Albert, Duke of York) was born December 14, 1895 and he reigned from 1936 until his death on February 6, 1952. Queen Elizabeth, the Queen Mother (former Elizabeth Bowes-Lyons) was born on August 4, 1900 and she died on March 30, 2002. Their daughter, Princess Margaret died on February 9, 2002 just a few weeks prior to the Queen Mother’s death and her ashes were interred at the same time.
The area above the Nave of St. George’s Chapel is the Choir and Chancel (the part of a church near the altar, reserved for the clergy and choir, and typically separated from the nave by steps or a screen). The Choir features carved oak stalls with tall canopies. To the back of each stall is brass plate which identifies each individual Knight of the Order of the Garter by name. The Order is the oldest British order of chivalry which was an organization first established by King Edward III in 1348. Also, above each stall is the heraldic banner of the Knight along with a sword and crest or helmet, coronet or crown. The Sovereign’s Stall which is used by Queen Elizabeth II when she attends services at St. George’s Chapel, in particular in June on Garter Day, is located in the section of the Choir closest to the Nave. Interesting Fact: The oldest stall plate circa 1390 is of Lord Basset and throughout the centuries there have been over 900 Knights of the Garter but only 670 stall plates still exist.
In the Quire of St. George’s Chapel, between the Choir stalls and the altar is the Royal Vault which is the final resting place of four Sovereigns; King George III who died in 1820, King George IV who died in 1830 and King William IV who died in 1837. A short distance away is the burial vault of two more Sovereigns; King Henry VIII who died in 1547, his third wife Jane Seymour died in 1537 and King Charles I who died in 1649.
Behind the altar of St. George’s Chapel is the East Window which was made by Clayton and Bell and was first unveiled on the occasion of the wedding of the Prince Albert, the Prince of Wales and Princess Alexandra in 1863. The large stained-glass window theme is the Incarnation with scenes from the Nativity and the Resurrection. Below the window are fourteen wooden panels commissioned as a memorial to Prince Albert, the husband of Queen Victoria, who died in 1861 and depicts various moments from both his public and private life.
At the north east corner of the Chapel is the final resting place of two more Sovereigns. The tomb of King Edward IV who died in 1483 and a short distance away is tomb of King Henry VI who died in 1471, first buried in Chertsey Abbey located in Surrey and in 1484 his body was brought to St. George’s Chapel and re-interred.
On the opposite side of the altar, on the south side of the building is the tomb of King Edward VII and Queen Alexandra. King Edward VII (former Prince Albert the Prince of Wales) was born November 9, 1841 and reigned from 1901 until his death on May 6, 1910. Queen Alexandra (former Princess Alexandra of Denmark) was born on December 1, 1844 and died on November 20, 1925.
One of the final stops on the tour of St. George’s Chapel is the Albert Memorial Chapel. The original chapel was built in 1240 and continued to be altered throughout the following centuries. Then, after the death of the husband of Queen Victoria, the site was redesigned and rededicated to become the Albert Memorial Chapel.
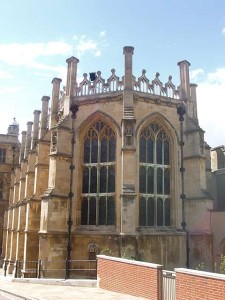
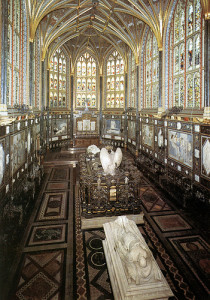
St. George’s Chapel has been the site of the several Royal events, most notably the annual Garter Ceremony held in every June. Several other important events for the British Royal family have also taken place in recent years. In 1999, Prince Edward, the third son of Queen Elizabeth II, and Sophie Rhys-Jones were married in St. George’s Chapel followed by a grand reception in Windsor Castle. In 2002, the funeral of Princess Margaret, the sister of Queen Elizabeth, took place at the Chapel and later that same year Queen Elizabeth the Queen Mother was buried beside her husband, King George VI. In 2005 the dedication and prayer service of Prince Charles, the Prince of Wales and Camilla Parker Bowles, the Duchess of Cornwall was held at the Chapel after they were officially married in a civil ceremony at the Windsor Guildhall.
Travel Note: If you are planning a trip to England and a visit to Windsor Castle and St. George’s Chapel, please click on the www.windsor.gov.uk/things-to-do/windsor-castle for more information.
For visitors to Windsor Castle, St. George’s Chapel is included in the admission price. When entering the Chapel, please be respectful and observe the posted rules. Also, please be advised that on Sundays the Chapel is closed to visitors for religious services that are held throughout the day.

