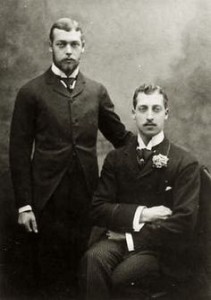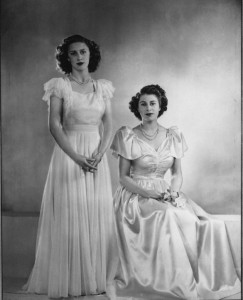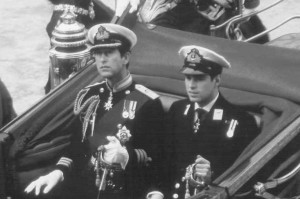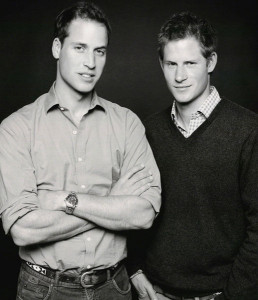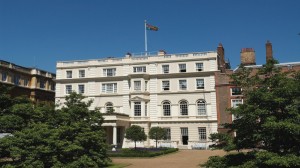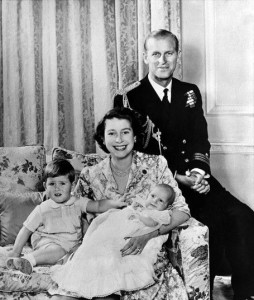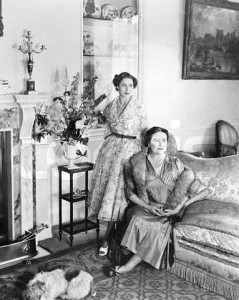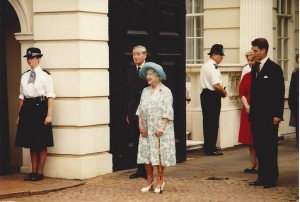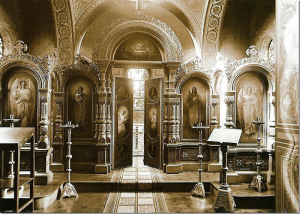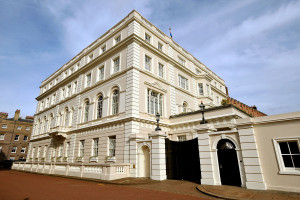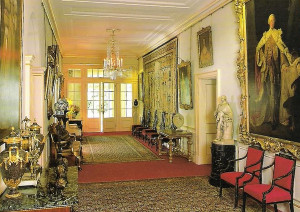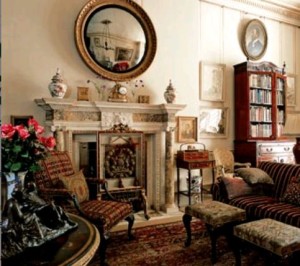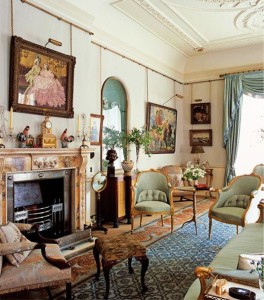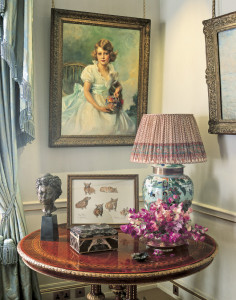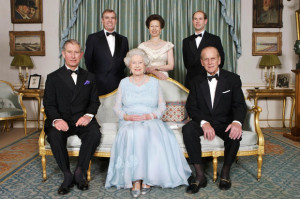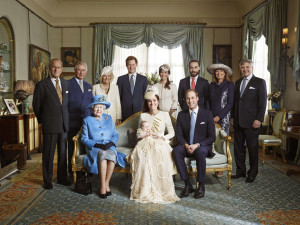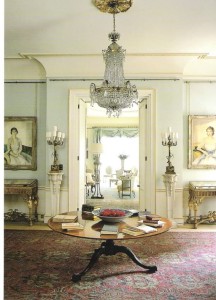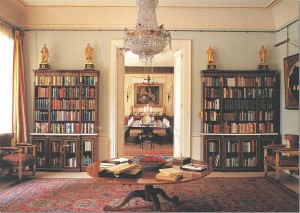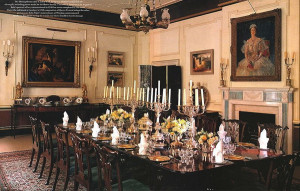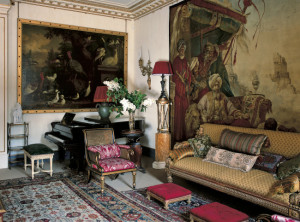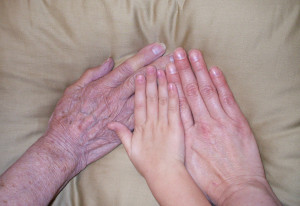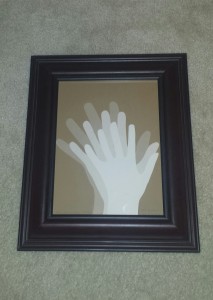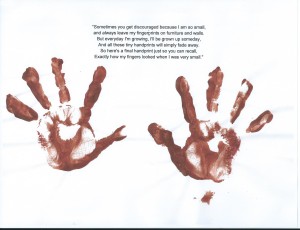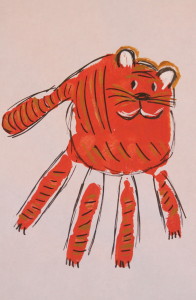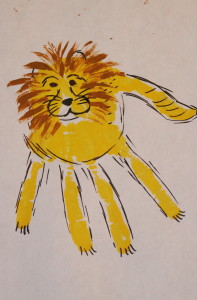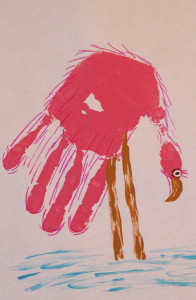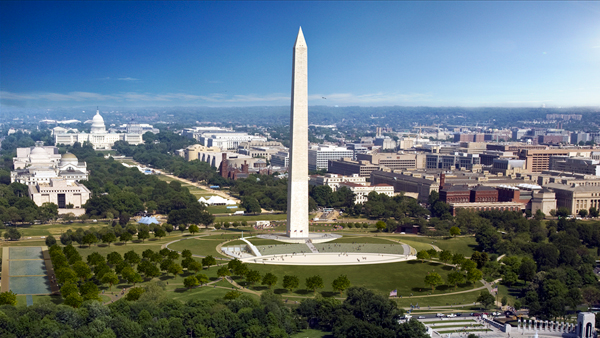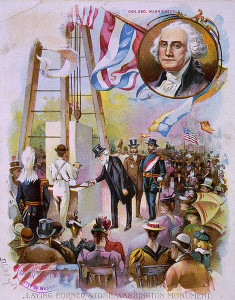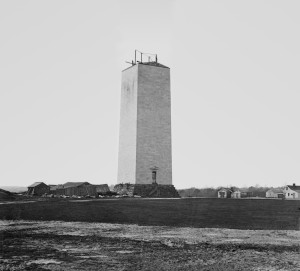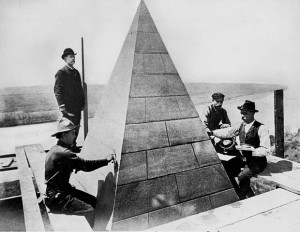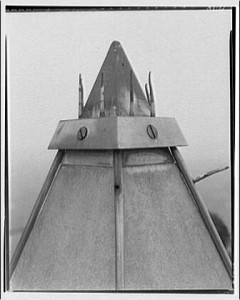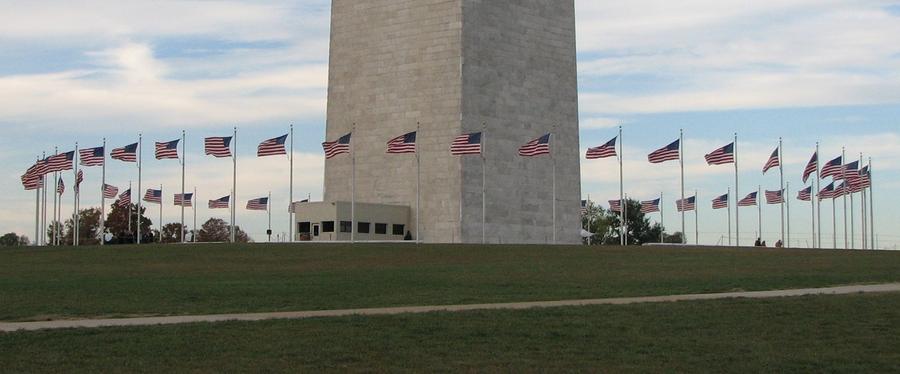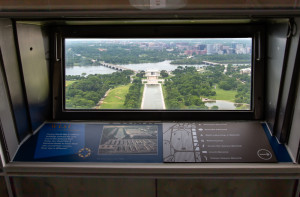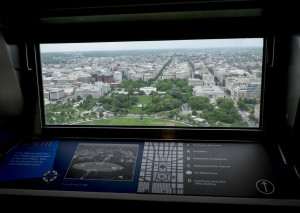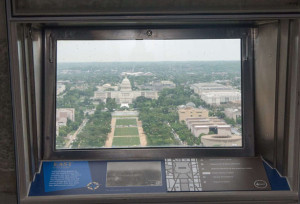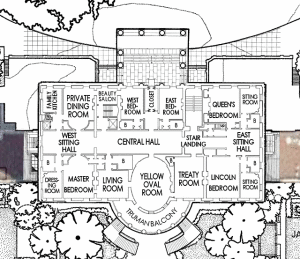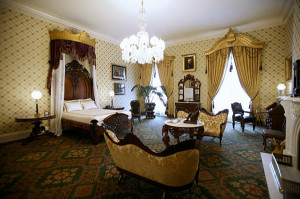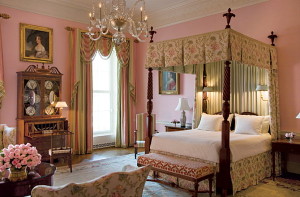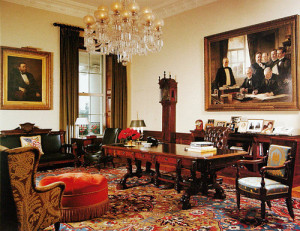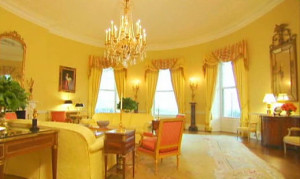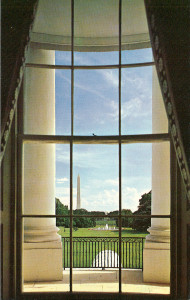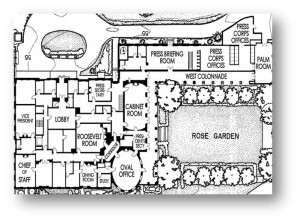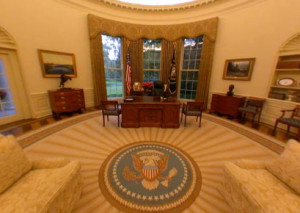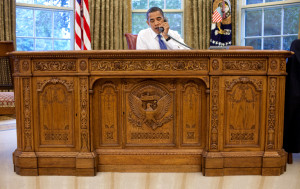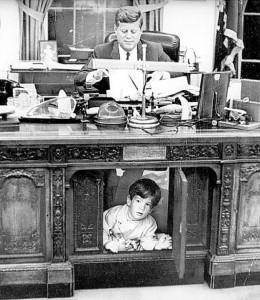Next month will mark the arrival of Prince William and Kate’s second child; their oldest child Prince George was born in July 2013. Since Prince George is currently third in the line of succession to the British throne that would make him the eventual “heir” and his new sibling would be the “spare”.
The history of England has frequently been affected by the rules of the line of succession and there have been many spares that have gone on to inherit the throne. One example from long ago is King Henry VIII; he was the second son of King Henry VII and Elizabeth of York and when his older brother, Arthur, died the crown passed to the younger Henry. A more recent example is George VI, the second son of King George VI and Queen Mary. His older brother, Edward, famously abdicated the throne for “the woman that he loved”, the American divorcee Wallis Simpson and the crown passed to the younger brother George. (more on these two brothers later in the post)
Currently the most recent “spares” have lived for many years in the shadows of their elder brothers but have still been able to have a life of their own within the confines of the Royal family and have occasionally stolen the spotlight from their older brother with mischievous and scandalous behavior. Prince Andrew, the Duke of York and the second son of Queen Elizabeth II will continue to move farther down the line of succession with each additional royal birth and the popular Prince Harry, the second son of Prince Charles and the grandson of the Queen, who will also move further down the line of succession as his brother, Prince William, has more children.
Now, let discuss some of Britain most famous “heirs and spares” …
Prince Albert Victor and Prince George
Prince Albert Victor and Prince George were the sons of Prince Albert Edward, the Prince of Wales, and Alexandra of Denmark. Prince Albert Victor (then known as the Duke of Clarence) died suddenly in 1892 from a brief illness. His brother, Prince George, assumed the role as second in the line of succession to the British throne. Through their shared grief over the death Prince Albert Victor, Prince George and his brother’s former fiancée, Princess Mary of Teck, grew very close and they quickly fell in love. Queen Victoria, the Prince’s grandmother, was very fond of Princess Mary and encourage their union, the royal couple married in 1893. Then, after the long reign of Queen Victoria came to an end with her death in 1901, Prince Albert Edward became King Edward VII (until recently he had held the record as the longest serving Prince of Wales and heir to the British throne). King Edward VII only reigned for a short time, almost nine years, and he died in 1910. His son, Prince George, became King George V and he reigned from 1910 to 1936. King George V and Queen Mary were married for forty-four years and had six children.
Prince Edward and Prince Albert
Prince Edward and Prince Albert were the sons of King George V and Queen Mary. The elder one, Prince Edward the Prince of Wales, grew into a charismatic man who was a perpetual bachelor that enjoyed socializing with married women while the younger one, Prince Albert the Duke of York, was shy and introverted with a nervous stutter and he was married to Lady Elizabeth Bowes-Lyon since 1923. Prince Edward ultimately met an American woman named Wallis Simpson and became seriously involved. Then, King George V died and Prince Edward ascended to the throne as King Edward VIII. During the next 12 months, before his official coronation, Wallis divorced her husband and King Edward planned to marry her. This caused a constitutional crisis because the Church of England did not recognize divorce and Parliament eventually forced King Edward to abdicate and as a result his brother, Prince Albert, became King George VI. It has been said that the stress of being the monarchy along with the onset of World War II, not to mention lung cancer caused by a life-long habit of smoking, caused his early death at the age of 56. With the death of King George in 1952, his eldest daughter ascended to the throne, this was because King George had no sons and only two daughters, so the crown went to Queen Elizabeth II and she is only the sixth women in the history of England to become the ruling monarch.
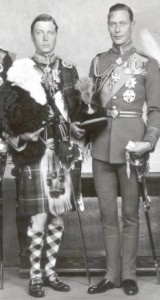
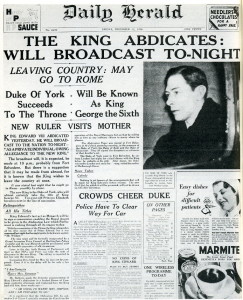
Princess Elizabeth and Princess Margaret
Princess Elizabeth and Princess Margaret are/were the daughters of King George VI and Queen Elizabeth and they were only 10 and 6 when their father ascended to the throne of England. The girls enjoyed a special closeness with their parents and had a relatively quiet childhood living in a house on Burton Street in Mayfair section of London and later at Buckingham Palace and Windsor Castle when their father became King. Princess Elizabeth, the eldest daughter, was very serious, studious and orderly almost to the point of obsession but she also had a wonderful sense of humor. Princess Elizabeth married Prince Philip (now known as the Duke of Edinburgh) in 1947. Princess Margaret, the younger daughter was said to be the more beautiful and glamorous one and as a child she was very mischievous which was a trait that was carried over when she got older. Princess Margaret had a scandalous affair with Peter Townsend and after her father’s death in 1952 Townsend divorced his wife with the intention of marrying Princess Margaret. By this time, Princess Elizabeth was now Queen Elizabeth II, and despite the fact that Princess Margaret was truly happy, the Queen could not grant her permission for them to marry because the Church of England and Parliament strongly advised against marriage to a divorced man. Princess Margaret later married Antony Armstrong-Jones (now known as the Earl of Snowdon) in 1960, they had two children but eventually divorced in 1978 and Princess Margaret died in 2002. Queen Elizabeth and Prince Philip have been married for over 68 years and they have four children. In September 2015, the Queen will surpass the record set by Queen Victoria thereby making her the longest serving English monarch.
Prince Charles and Prince Andrew
Prince Charles and Prince Andrew are the sons of Queen Elizabeth II and Prince Philip, the Duke of Edinburgh. Much has been written about the older brother Prince Charles (known as the Prince of Wales) especially in the last twenty years, but growing up he tended to be serious and always the dutiful son who did as he was told. The younger brother Prince Andrew (known as the Duke of York) was quite the playboy dating several beautiful women until he eventually married in Sarah Ferguson in 1986. They were married for ten years, had two daughters and divorced in 1996. Prince Charles married Lady Diana Spencer in a grand royal wedding in 1981 and they had two sons. The royal couple scandalously divorced in 1996 after accusations of infidelity made the headline of newspapers and tabloids. Tragically, Princess Diana died in 1997 in a car accident in Paris, France. Several years later, Prince Charles married Camilla Parker Bowles in 2005, she is now known as the Duchess of Cornwall. Currently Prince Charles has become the longest serving heir apparent in the history of Britain, 59 years and counting from 1952 to the present. (The previous record was set by Prince Charles’ great-great-grandfather, King Edward VII who was the son of Queen Victoria)
Royal Note: Princess Anne was the second child and only daughter of Queen Elizabeth and Prince Philip. At the time there was a century old English law that strictly determined the line of succession to inherit the throne. The Act of Settlement 1701 gave preference to male heirs over female members of the family, meaning that a male would take the place of older female siblings in the order of succession. In this case, en Princess Anne fell farther down the line of succession when her younger brothers, Prince Andrew and Prince Edward, were born. Princess Anne has been married twice, her first marriage was to Mark Phillips in 1973, they had two children but divorced in 1992. Her second marriage was to Timothy Laurence in 1992.
Prince William and Prince Harry
Prince William and Prince Harry are the sons of Prince Charles and Princess Diana. Much like their predecessors, the “heir” tended to be more aware of their destiny and was expected to behave in the manner of a future monarch while the “spare” had a less restrictions and a more carefree life with less pressure. Princess Diana made a concerted effort to also exposure her children to life outside the palace walls and she took them on casual and fun trips to McDonald’s and Walt Disney World but also more serious places such as homeless shelters and AIDS clinics.
The younger brother, Prince Henry but better known as Harry, went to the same secondary schools as his older brother but then decided not to go to university but to serve his honorable duty in the British military same as the generations before him. Prince Harry enrolled at the Royal Military Academy at Sandhurst and received his commission as a second lieutenant. In 2007, he went to Afghanistan and served there for 77 days with no publicity until after his return. In 2012, he returned to Afghanistan for a 20 week deployment with the British Army Air Corps. Currently Prince Harry is not married and enjoying his life as a bachelor on the London social scene.
The oldest brother, Prince William, went on to study at Eton and later the University of St. Andrews located in Scotland where he met his future wife Kate Middleton. Then he completed officer training at Sandhurst and receiving his commission as a lieutenant and then trained as a military pilot eventually working with the RAF Search and Rescue Forces as a helicopter ambulance pilot. Prince William married Kate Middleton in 2011, had a son named Prince George in 2013 and are expecting their second child in 2015.
Currently Prince Charles is heir to the British throne. His son, Prince William, is currently second in the line of succession followed by his son, Prince George.
Royal Note: Recently in October of 2011 at the Commonwealth Meeting held in Perth, Australia the heads of the sixteen Commonwealth countries, with Queen Elizabeth II as their head of state, announced changes to the Act of Settlement. The Perth Agreement is the provision made to the original act of succession which proposed an end to the first born male preference. This was a much debated issue since it would change the centuries old rule and set precedence that would directly affect the children of Prince William and Kate, those members of the royal family born before 2011 would keep their place in the line of succession. To put this new ruling into perspective, Prince William and Kate had been recently married but it was before they were expecting their first child. So, if they had a girl it would become the next in line to the throne and remain at that position even if a brother were to follow her. Of course this point was moot because Prince William and Kate’s first child was a boy!
For information about British Royal Wedding, please check out the four part series and click on the link to Part One. For information about the tradition of the British Royal Births & Christenings, please click on the link.

