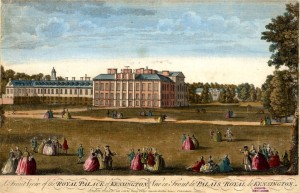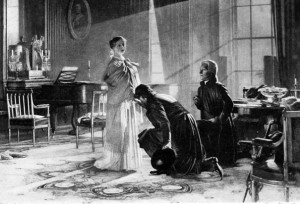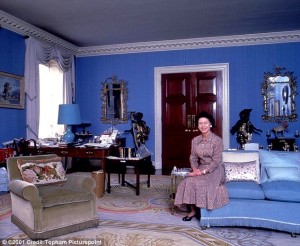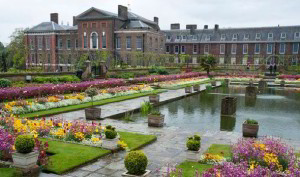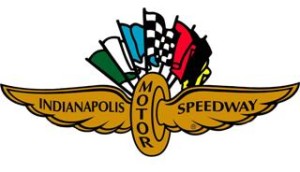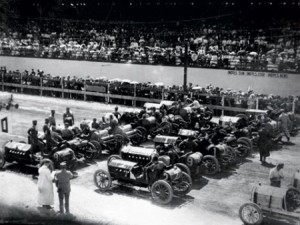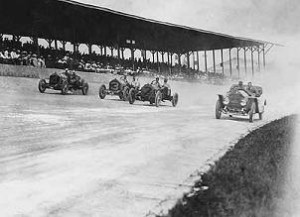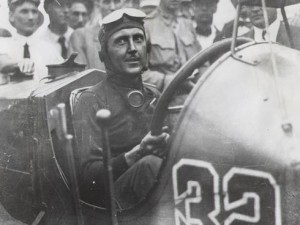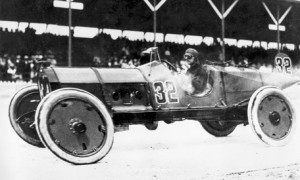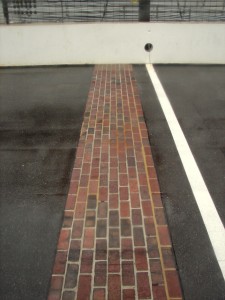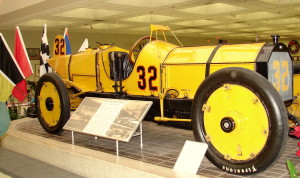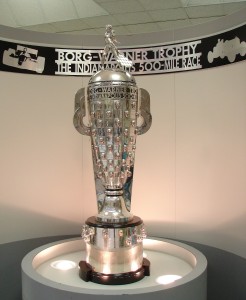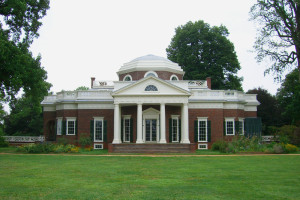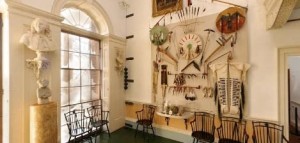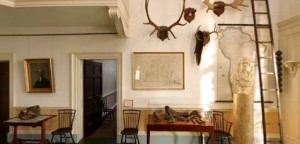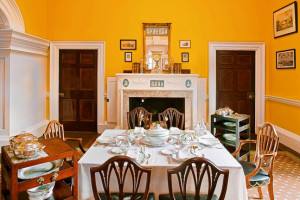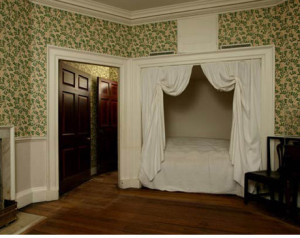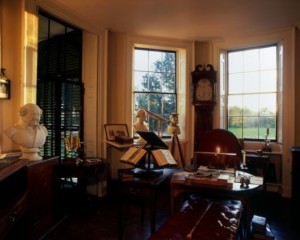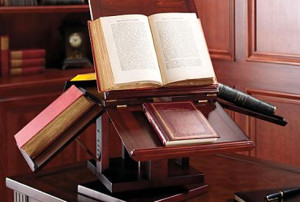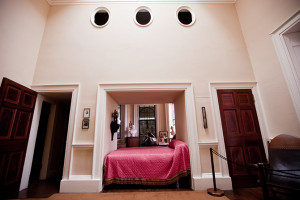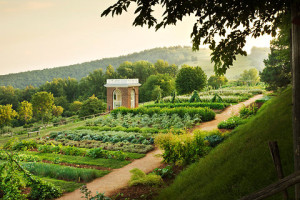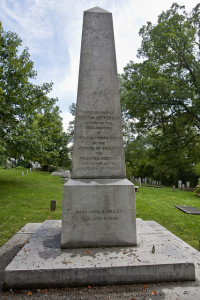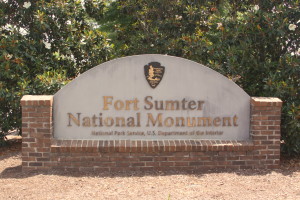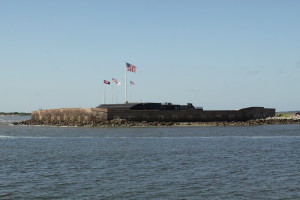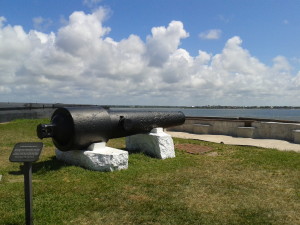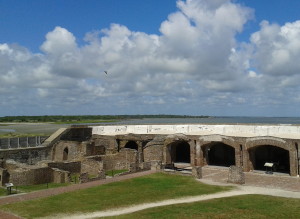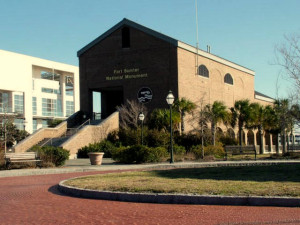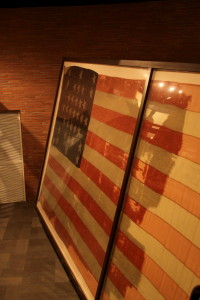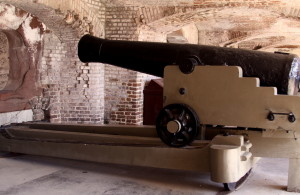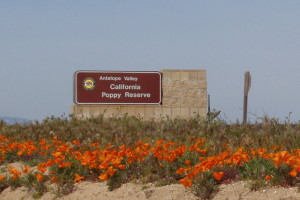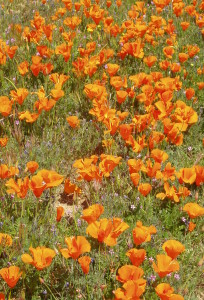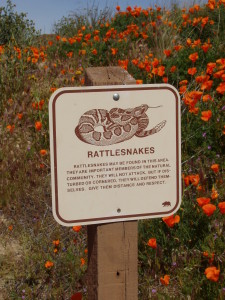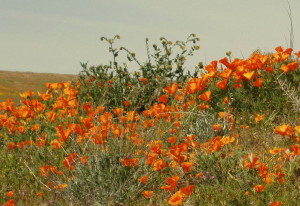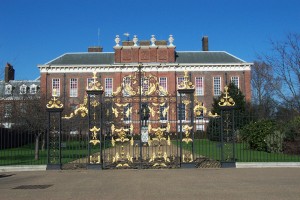
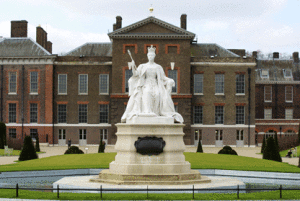
When we visited London in 1998, my son and I took a short walk to Kensington Palace from where we were staying in Notting Hill. I was very excited to see the palace especially after reading so many books about two of its former occupants, Queen Victoria and Diana, the Princess of Wales. Currently, the palace is now the official residence of Prince William and his family, Prince Harry and several other members of the royal family. In this post, I will discuss the history and the architecture of this historic building.
A brief history of Kensington Palace
In 1605, Sir George Coppin built a two-story Jacobean mansion in the Kensington area of London. Then, in 1619, the 1st Earl of Nottingham purchased the house and it became known as Nottingham House. 70 years later, after William and Mary became joint monarchs of England; they purchased the house from the 2nd Earl of Nottingham.
In 1689, William and Mary commissioned Sir Christopher Wren to design an expansion on Nottingham House. Wren kept the original structure but created a new entrance that now faced west and two additional wings were built; one to the south-east for the King and another to the north-west that was the Queen’s Apartments. The building and the surrounding grounds became known as Kensington Palace and beautiful manicured lawns and formal gardens were also created on the estate. Later, two more extensions were added, the King’s Gallery and the Queen’s Gallery, for William and Mary’s extensive picture collection.
After the death of Queen Mary in 1694 and King William in 1702, Queen Anne became the principal resident of the palace. During her reign, she had 30 acres of beautiful gardens added to the property and she also commissioned the addition of an Orangery that was built in 1704. Queen Anne occupied the palace for a short ten years and she died there in 1714.
In 1722, during the reign of King George I, three lavish state rooms were painted with trompe l’oeil ceilings and walls. The relatively unknown architect, William Kent, designed the Cupola Room which was an octagonal room with a domed ceiling painted with the Star of the Order of the Garter. He also designed two additional rooms, the Privy Chamber and the Withdrawing Room. Kent had the original King’s Grand Staircase repainted with a mural that depicted 45 Georgian court figures.
The last reigning monarch to occupy Kensington Palace was King George II. He made no interior changes to the building but his wife, Queen Caroline, had the royal gardener completely redesign the gardens. The features that were added to the design can still be seen today, they are the areas known as The Serpentine, the basin called the Round Pond and the Broad Walk.
After King George II died in 1760, Kensington Palace was only used by minor members of the royal family. The fourth son of King George III family, Prince Edward (Duke of Kent), was the most notable. His daughter, Alexandrina Victoria, was born at the palace on May 24, 1819 and her christening took place in the Cupola Room. Sadly, the Duke of Kent died nine months after the birth and the Duchess of Kent and her daughter continued to live at the palace. The Duchess proved to be an extremely protective mother and the Princess was isolated from other children and made to adhere a strict set of rules.
Then, in 1837, Princess Alexandrina Victoria, was awakened in the early morning after her uncle, King William IV, had died at Windsor Castle and she was told that she now the Queen. The petite young girl, she was 18 years old, held her first privy council in the Red Saloon at Kensington Palace. During the meeting she took the name of Queen Victoria and one of her first royal decisions was that she would move to Buckingham Palace as a means of distancing herself from her over protective mother. From this time forward, Buckingham Palace became the permanent official residence of the British monarch. (For more information regarding the life and reign of Queen Victoria, please click on the link. As if you are interested in the history of Buckingham Palace, please check out the travel post from August 2013)
Later, the Duke and Duchess of Teck, who were relatives of Queen Victoria, lived at the Kensington Palace. Their daughter (Princess Victoria Mary, later Queen Mary and the grandmother of the current Queen) was born there in 1867. Queen Victoria had been very fond of Princess Mary who eventually married her grandson, Prince George (later King George V). For more information about their wedding, please click on the following link, British Royal Weddings – Part Two.
During World War I, Kensington Palace was used to house Irish soldiers temporarily home from the front and ration restrictions were in effect not only for the soldiers but also for the royal residents. Then, in World War II, the palace was severely damaged during The Blitz in 1940. Anti-craft guns, sandbags and trenches were dug on the grounds of the palace and repairs to the palace were delayed for several years.
In 1960, after the wedding of Princess Margaret to Antony Armstrong-Jones, the sister of Queen Elizabeth II moved to Kensington Palace. The newly married couple temporarily took up residence in Apartment 10 while extensive renovations were made on the much larger Apartment 1A. By 1962, the remodeling was completed and the apartment had 20 rooms on four floors, consisting of several large reception rooms, 3 bedrooms and bathrooms, a nursery, 9 staff bedrooms and bathrooms, kitchen, laundry and even a dark room for Lord Snowdon, Princess Margaret’s husband who was a photographer. After their divorce in 1978, the Princess continued to live in the palace until her death in 2002.
Other recent notables to live at Kensington Palace are the Duke and Duchess of Gloucester (the current Queen’s first cousin) who moved into Apartment 1 after their married in 1972 and the Prince and Princess Michael of Kent (another cousin of the Queen) who moved into Apartment 10 after they married in 1978 and the Duke and Duchess of Kent (another cousin of the Queen) moved into Wren House on the grounds of Kensington Palace in 1996.
One of the most famous member of the royal family to live at Kensington Palace was the Princess of Wales. After her wedding to Prince Charles in 1981, they moved into a part of the palace that was formerly Apartments 8 and 9. The two apartments were combined, renovated and redecorated to accommodate the new royal couple and their growing family. Sadly, Prince Charles and Diana’s formal separation was announced in 1992 and later the divorce became official in 1996. Diana and her two sons, Prince William and Prince Harry, continued to live at Kensington until her death in 1997. After Diana’s tragic death in a car crash in Paris, the area at the gates to Kensington Palace became a spontaneous memorial with thousands and thousands of flowers, pictures and personal notes left there in tribute as the public mourned the death of the well-loved “People’s Princess. Prince William and Prince Harry eventually left Kensington Palace to live with their father, Prince Charles, in Clarence House.
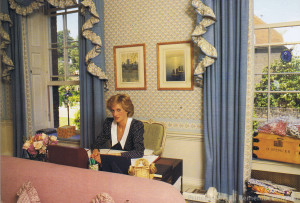
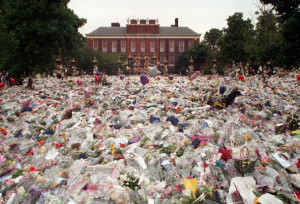
Following the wedding of Prince William to Catherine (Kate) Middleton in 2011, it was announced that the newly named Duke and Duchess of Cambridge would move into a temporary home in Nottingham Cottage which is located on the grounds of Kensington Palace while repairs and renovations were being made their permanent home in Apartment 1A, the former residence of Princess Margaret. Finally after 18 months, the work was completed and the Duke and Duchess of Cambridge along with their newborn son, Prince George, moved into their official residence in late 2013. Their new accommodations has become their official residence and includes five reception rooms, three bedrooms and bathrooms, a two room nursery with adjoin bedroom for a nanny, and one kitchen for the family and two for the staff. During the renovations, the heating, water and electrical systems were updated and dangerous asbestos was removed. After the Prince William and his family moved, his brother, Prince Harry moved from Clarence House into Nottingham Cottage.
Information for planning a visit to Kensington Palace
Just in time for the Queen II Diamond Jubilee in 2012, the Kensington Palace State Rooms had a $19 million two-year renovation. Visitors to the palace can now choose several different tours and there are also several interesting exhibits and interactive displays. Some of the special presentations currently happening at the palace are: The Glorious Georges exhibit which is a multi-media exhibit that covers the reigns of Kings George I through IV. The Fashion Rules exhibit which features a collection of dresses from Queen Elizabeth II, Princess Margaret and Diana, the Princess of Wales ranging in time from the 1950s to 1980s. The Victoria Revealed exhibit takes visitors to the room where the young Queen held her first Privy Council and also on display are several items of her clothing ranging from a dress with the small 18 inch waist that she wore to that first Council meeting to one of her undergarments with a 50 inch waist that she wore later in her reign.
The King’s Apartments in Kensington Palace are entered by climbing the King’s Staircase which is painted with a grand mural that depicts 45 Georgian figures from the court of King George I. (be sure to look for the king and the mural artist, William Kent, dressed in a turban!) The tour continues into the King’s Apartments, which includes the Privy Chambers, the Drawing Room and the Cupola Room. The Cupola Room is where Princess Alexandria Victoria, the future Queen Victoria, was christened. The largest room is the King’s Gallery where George I originally displayed an extensive collection of paintings, look for the famous Van Dyck portrait of Charles I on horseback. Also displayed in the room over the fireplace is a clock which was commissioned by King William III, surprisingly it still works! In the Queen’s Apartments, accessed by the less grand Queen’s Staircase, is the Queen’s Gallery which was once filled with priceless treasures such as Turkish carpets and Oriental porcelain.
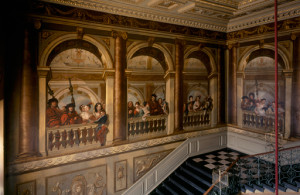
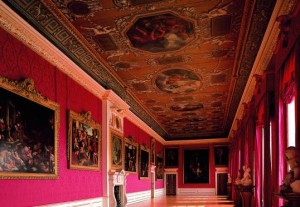
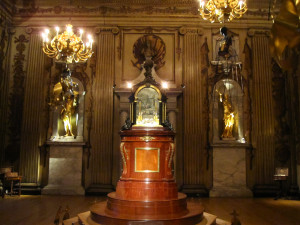
After touring the rooms of Kensington Palace, be sure to take some time to walk the grounds to see the various gardens. The Sunken Garden was originally planted in 1908 and features terraced flower beds and a pond with a fountain. During the spring, the garden is filled with tulips and pansies in bloom and in the summer there are geraniums and begonias. The formal gardens, designed during the time of Queen Caroline, features the Board Walk with a round pond and the Serpentine.
For information regarding Kensington Palace hours, prices and more details about the various tours and exhibits, please see www.hrp.org.uk/KensingtonPalace

