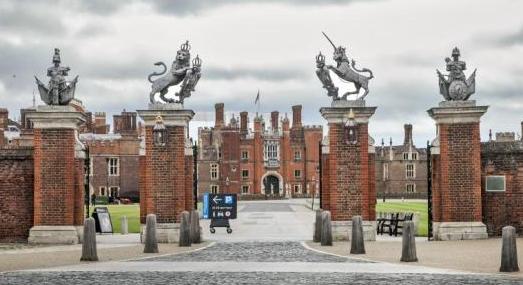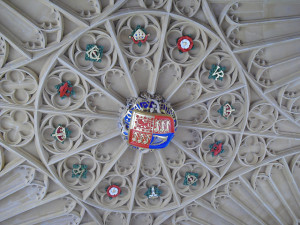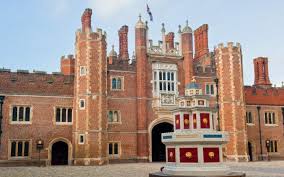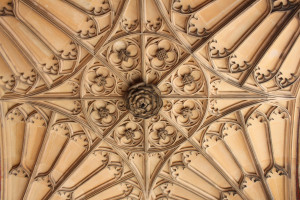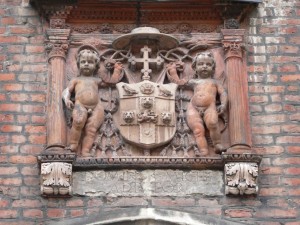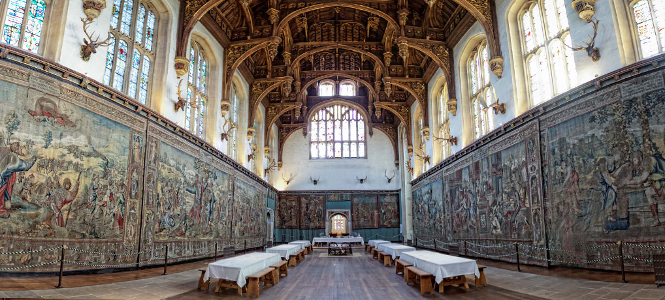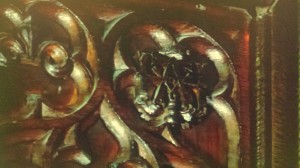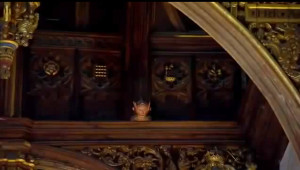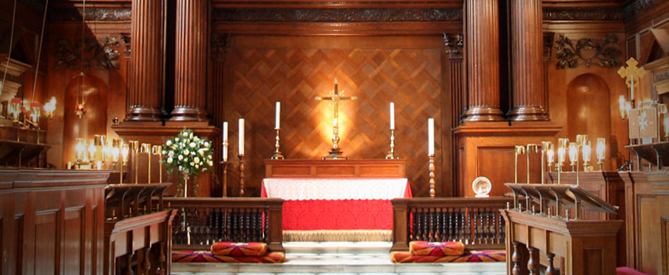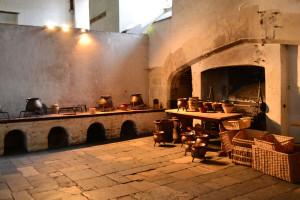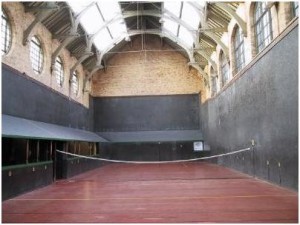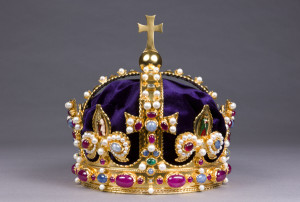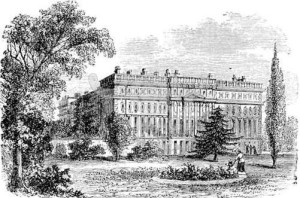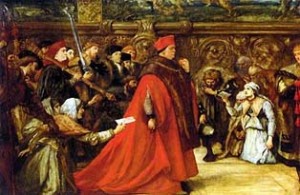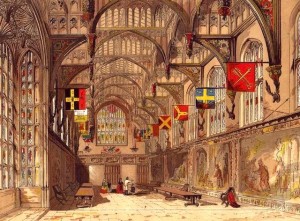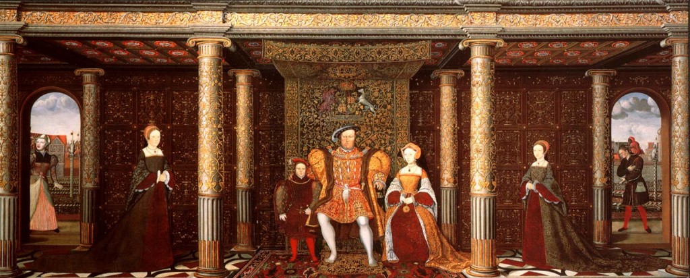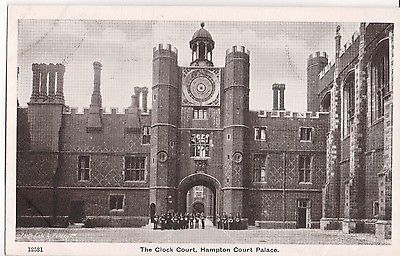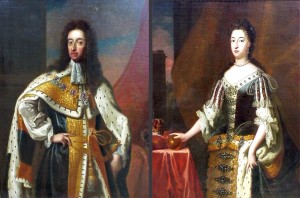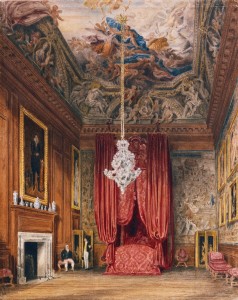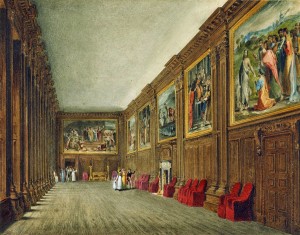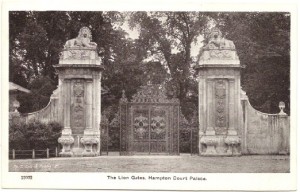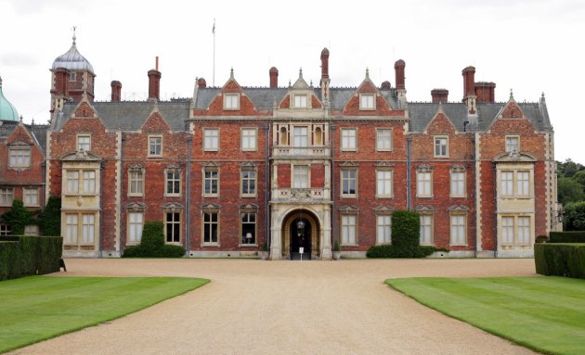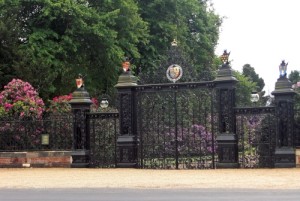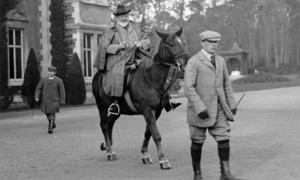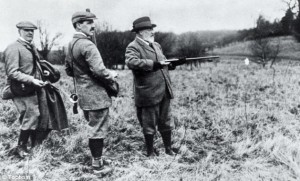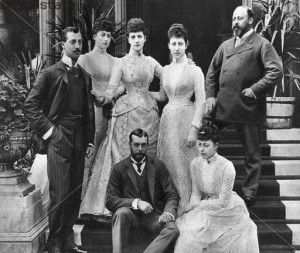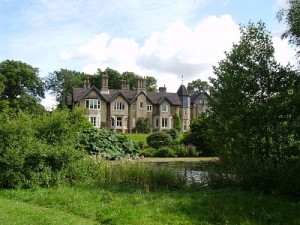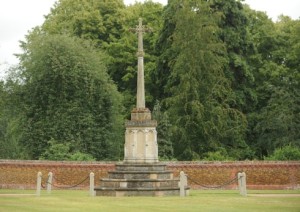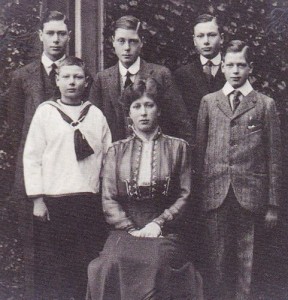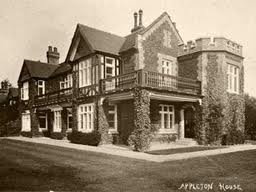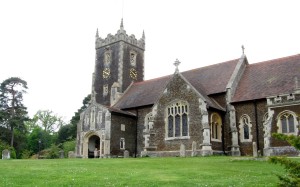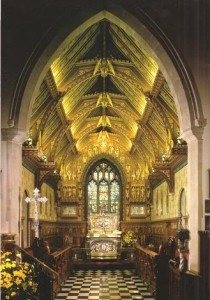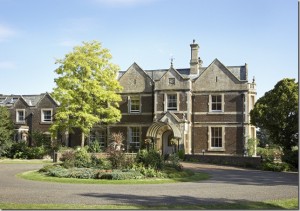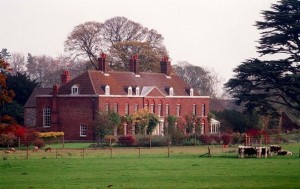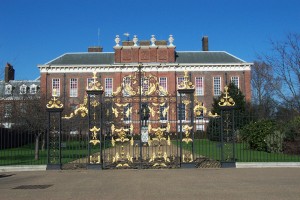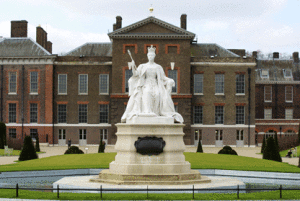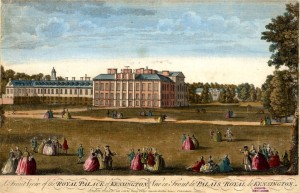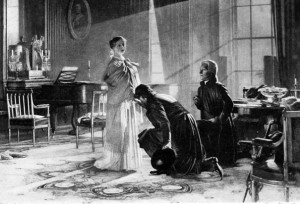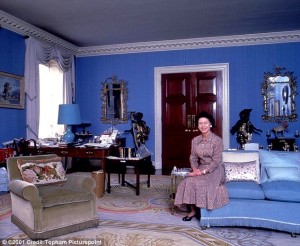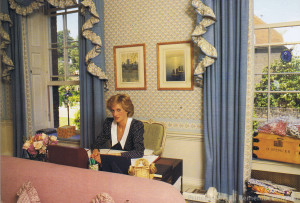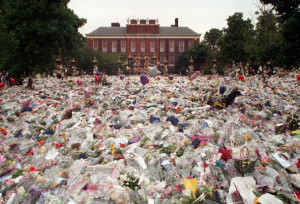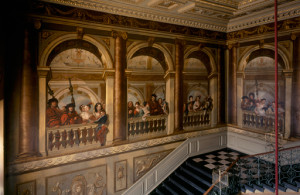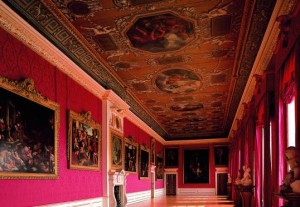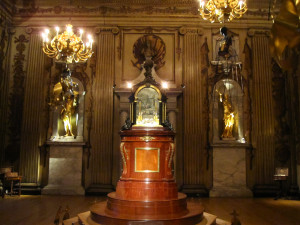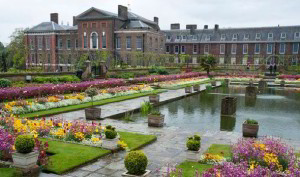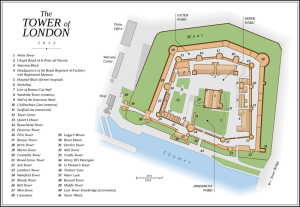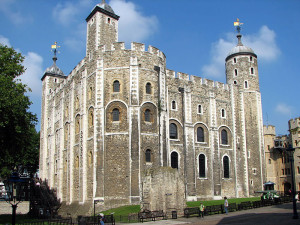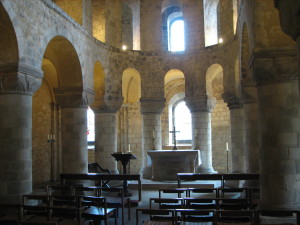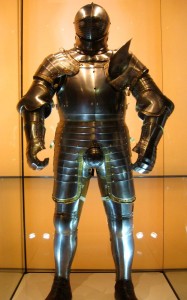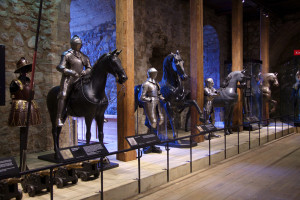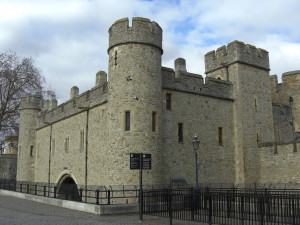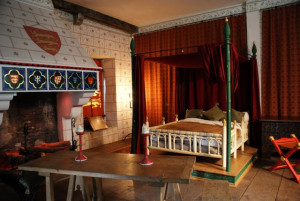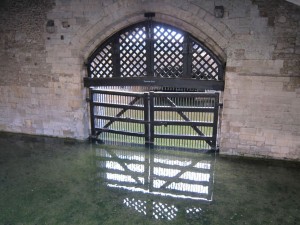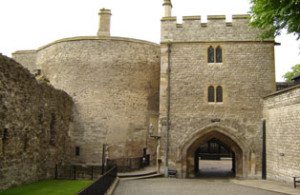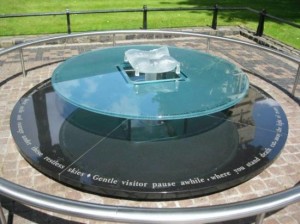Hampton Court Palace is located beside the River Thames and in 1998 my son and I traveled there by boat on a special tour for a day trip, departing in the morning from London and then returning in the late afternoon by railway. In this post, Part Two, of the three part series I will explore the Tudor side of Hampton Court. Previously, in Part One I discussed the history of Hampton Court which was originally built by Cardinal Thomas Wolsey and later became the primary home of King Henry VIII. In Part Three I will give a detailed tour of the Stuart side of Hampton Court with suggestions for the things to see and do when planning a visit to the palace.
Hampton Court Palace is sometimes considered two palaces combined to form one large royal estate. As previously mentioned, the original section is a Gothic style palace built by Cardinal Thomas Wolsey during the Tudor period. King Henry VIII later claimed the palace for his own use after the Cardinal had fallen out of favor and the King went on to create a grand residence truly fit for royalty. Several centuries later King William III and Queen Mary II, who ruled England jointly during the Stuart period, completely renovated Hampton Court and built two Baroque style additions creating the King and Queen’s State Apartment. The photos below illustrate the contrast in architectural styles.
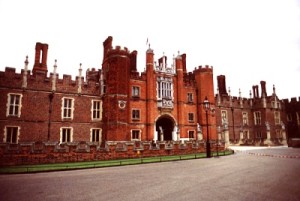
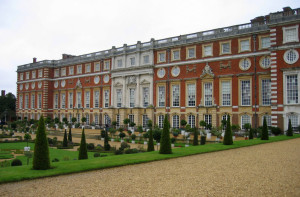
Today, great care has been taken to restore the exterior and interior of the large palace building and also to return the grounds of the royal estate back to their original appearance. The State Apartments were completely restored with furniture, paintings, tapestries and other decorations to create the suite of rooms as they would have appeared during the Stuart period. Other areas of Hampton Court, such as the Great Hall, were fully restored to reflect the palace at the time during King Henry VIII’s reign in the Tudor period. Visitors have access to the palace through a designated tour route and there are additional displays in various areas of the palace which explain the history of the buildings throughout the centuries. A “living history” element is also added to the program of activities which includes characters dressed in period costumes that give visitors a feeling of how life was back in the Tudor period of England.
Special Note: When visiting Hampton Court, be sure to keep your eyes open because there are so many architecture features that convey hidden meanings or messages.
A tour of Hampton Court
Trophy Gate / the Great Gatehouse
Most visitors enter Hampton Court from the Main Entrance on the west side adjacent to the parking lot or by walking a short distance from the Hampton Court Railway Station entering the estate through the Trophy Gate. In past centuries, most visitors arrived by boat traveling along the River Thames. Visitors would then proceed across a short bridge, which at one time crossed over a moat, to enter Hampton Court through the Great Gatehouse. After King Henry VIII acquired Hampton Court from Cardinal Wolsey he commissioned ten statues that were placed on pillars long either side of the bridge. These statues are known as the King’s Beasts and represent the ancestry of King Henry and his third wife Jane Seymour. The statues are the lion of England, the Seymour lion, the Royal dragon, the black bull of Clarence, the yale (a mystical creature) of Beaufort, the white lion of Mortimer, the White Greyhound of Richmond, the Tudor dragon, the Seymour panther and the Seymour unicorn.
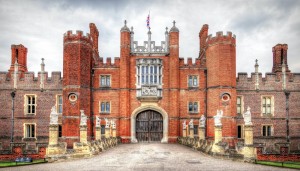
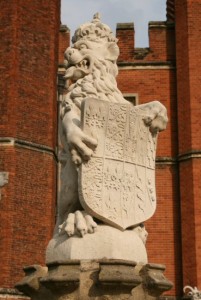
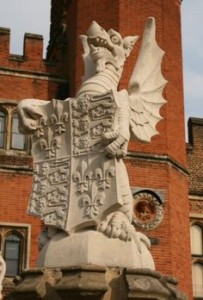
Special note: Before walking through the Gatehouse, be sure to look up to see a carved panel with the coat of arms of King Henry VIII.
Special Note: When walking through the Great Gatehouse, be sure to look up at the magnificent ceiling which features the Royal Arms that has been used by English Sovereigns since 1837 placed in the center. Other emblems represent a cardinal’s hat with ornamental tassels, the entwined initials of Thomas Wolsey, the archbishop mitre representing Wolsey’s position as Archbishop of York, a Tudor Rose, Queen Victoria’s Cypher, a Tudor Crown and Wolsey’s Pallium & Processional Cross.
Base Court / Ann Boleyn Gatehouse
After passing through the Gatehouse, visitors entered an area called the Base Court which features a reproduction wine fountain that once stood there in the Tudor period. Looking forward on the far side is the Anne Boleyn Gatehouse which was built to honor King Henry’s second wife (of course that was before he had her imprisoned in the Tower of London and executed for adultery!).
Special note: When walking through the Anne Boleyn Gatehouse, be sure to look up at the lovely ceiling with the Tudor Rose positioned at the center!
Travel Tip: Before progressing further into the palace of Hampton Court, be sure to see the introductory film featuring the lives of King Henry and his six wives which is shown in the Buttery to the left of the Boleyn Gatehouse before starting the tour into the main areas of the palace.
Clock Court / Astronomical Clock
After viewing the film, proceed through the Boleyn Gatehouse and enter the area called the Clock Court, be sure to turn around and look behind and above the Boleyn Gatehouse entrance you just passed through to see the coat of arms of Cardinal Wolsey.
Then, look to the far side of the courtyard and the top of the Clock Tower to see the famous Astronomical Clock commissioned by King Henry and installed in 1540. The clock not only marks the time of day but also indicates the current month and day of the year, the phases of the moon, position of the sun and twelve signs of the zodiac. The clock also indicated tide and the high water mark at London Bridge, this was very important since Hampton Court is located on the Thames River and during the Tudor period boat travel was still considered the preferred method of transportation.
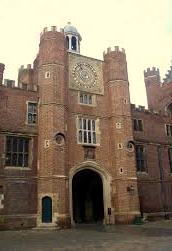
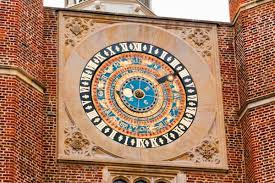
The Clock Court of Hampton Court is also where the architecture style of the Tudor period of Wolsey and King Henry blend with the style of the Stuart period of King William III and Queen Mary II. To the left of the courtyard is the majestic Gothic style Great Hall which was built by King Henry and to the right is the elegant Baroque style colonnade which leads into the State Apartments created by Sir Christopher Wren for William and Mary and also the later Georgian additions of the Cumberland Suite added during the time of King George II.
This is the part of the tour which separates to enter the Tudor buildings on the left and the Stuart / Georgian buildings to the right. I would recommend starting to the left and touring this section of the palace since in the timeline of the history of England the Tudor period of Wolsey and King Henry preceded the Stuart period of William and Mary.
The Great Hall
In 1529, when King Henry acquired Hampton Court from Cardinal Wolsey by dubious circumstances, one of the first things he did was to renovate the Great Hall. Visitors today will see one of the lasting remaining and considered to be the greatest of the medieval halls of England. In the continuing process of change within the history of the palace, it is fortunate that this section was saved from complete destruction and demolished during the reign of William and Mary. Both time and the lack of financing were a factor in saving both the Great Hall and the Chapel Royal but unfortunately the original State Apartments of King Henry, which were located to the right side of the Clock Court, were lost during the renovations and subsequent new additions built by Wren.
The Great Hall is the largest room in the palace and measures 108 feet long by 40 feet wide with an extravagantly decorated hammer-beam roof soaring to the height of 60 feet. The walls are decorated with beautiful Brussels tapestries from the early 16th century depicting the biblical story of Abraham. The room is also decorated with beautiful stained-glass windows showing various emblems and an intricately carved minstrel’s gallery. In Great Hall, King Henry sat at a table positioned on a raised dais and he would dine on a large meal over the course of several hours.
Special Note: When King Henry suddenly dismissed his second wife, Anne Boleyn, (remember she was imprisoned and executed) all traces of her existence were removed from Hampton Court with the exception of a small carving on a ceiling beam in the Great Hall that was overlooked. Try and find the intertwined initials of HA representing Henry and Anne which still remain hidden high in the ceiling of the Great Hall)
Special Note: Another item of interest hidden in the ceiling of the Great Hall are several unique carvings of “eavesdroppers” placed to warn visitors to the court of King Henry that there were no secrets because someone would always be watching and listening!!
Special Note: In a room on the left, before entering the Great Hall, there is a door at the top of the stairs that holds a long forgotten but lasting memory to King Henry and his first wife, Catherine of Aragon. Above the door is a stone arch decorated with Tudor Roses the right for King Henry and Spanish pomegranates on the left for Catherine.
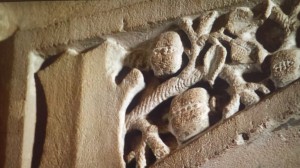
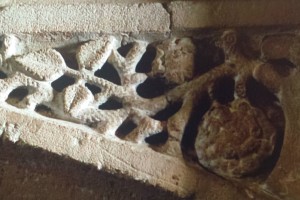
After leaving the Great Hall, visitors can continue a tour of the Tudor section of Hampton Court passing through rooms such as the Horn Room, the Great Watching Chamber and the Haunted Gallery (where it is said that Catherine Howard, the fifth wife of King Henry, went screaming and running through the room shortly after she was accused of adultery. She was put under house arrest prior to her imprisonment at the Tower of London and ultimately she was executed)
The next major room on the tour of the Tudor section of Hampton Court is the beautiful Chapel Royal which has been in continuous use for over 450 years. Cardinal Wolsey built the current Chapel on the exact site of the former thirteenth century chapel of the Knights Hopitaller of St. John of Jerusalem. When King Henry acquired the property from Wolsey he had recently broken ties with the Catholic Church and as a result most of the religious decorations defined as being connected to Catholic faith were removed and replaced. Since that time, each subsequent British monarch has altered the interior appearance of the chapel according to their personal style.
The chapel’s most impressive feature, which has remained throughout the centuries, is the wooden and plaster ceiling commissioned by King Henry and constructed during the 1530s by master carvers and carpenters with the oak acquired from Windsor Forest. The main color of the ceiling is a lovely shade of Tudor blue and gold with the pendants accented with red and white paint. The ceiling has been repaired and restored several times over the past centuries.
The Royal Pew section of the Chapel Royal was reserved exclusively for the use of the reigning monarch and the decorations reflect this with beautiful oak paneling and pillars designed by Sir Christopher Wren and created by Gringling Gibbons. Between each of the windows in the chapel is a panel painted by Thomas Highmore in 1710. Each panel is topped with a pair of gilded cherubs and designed with the same elements; the star of the Order of the Garter at the top, a cross of St. George in the center and at the bottom is the Royal Crown. The central plaque of each corresponding pair of matching panels that positioned across either side of the chapel are different; the first pair shows the plants of the kingdom – the rose for England, the thistle for Scotland and the shamrock for Ireland, the second pair is the Royal cypher of Anna Regina, the third is same Royal coat of arms featured in the Royal Pew, the fourth a lion with the Royal crown and the fifth and final pair between the last window is a heraldic badge of the Tudor Rose and the Spanish pomegranate to honor King Henry’s first wife, Catherine of Aragon.
The Altar in the Chapel Royal is a carved oak table designed by Sir Christopher Wren and the oak reredos behind the altar were carved by Gringling Gibbons. In 1537, Jane Seymour, the third wife of King Henry, died soon after the birth of their son, Edward and it is said that her heart is buried beneath the altar.
One of the most interesting places in Hampton Court is the Tudor Kitchens that can be found in the basement below the Great Hall and can be accessed through a door in the Clock Courtyard. At the time that Cardinal Wolsey built Hampton Court, the kitchens were equipped to feed his household of 600 people. When King Henry took over Hampton Court, the kitchens provided to be too small for his court of over a thousand people. The kitchens were greatly expanded at this time to over fifty rooms covering almost 36,000 square feet in the palace where the food was prepared by a large kitchen staff to provide twice daily meals for the King and his court using approximately 760 calves, 2,330 deer, 8,200 sheep, 1,870 pigs and 53 wild boar annually and consumed with 600,000 gallons of beer.
When the Hampton Court was no longer used as a residence for the British monarch in the mid-18th century, the kitchens of the palace were converted into “grace and favour apartments”. Then, in 1991 the kitchens were restored in appearance and function to represent how they looked and were used in the Tudor times. The various areas in this section have interesting sounding names such as: the Boiling House, the Fish Court, the Great Kitchens, the Dressers, the Serving Place and North Cloister and the Cellars.
Travel Tip: If you are lucky during a visit to Hampton Court, the docents will be available to discuss the Tudor Kitchens and give specific information regarding menu and meal preparations.
The Royal Tennis Court
The first tennis court at Hampton Court was built by Cardinal Wolsey between 1526 and 1529. Tennis games had been created as an excellent form of exercise to keep the body strong and healthy. Keeping this in mind, a young and virile King Henry would thoroughly enjoy playing a good game of tennis on the court of the palace. Since that time there has always been one at Hampton Court and there currently is an active private tennis club that uses the facilities.
On a tour of the Royal Tennis Courts is included in the admission to Hampton Court. Visitors can expect to view interactive displays explaining how that the tennis game was played during the Tudor period and features handmade tennis balls and custom made racquets. The external wall to the right of the viewing gallery was part of the original Wolsey building and the other three walls date back to the 17th century.
Listed below are two additional displays relating to King Henry that visitors should see during a visit to Hampton Court.
The Young King Henry VIII exhibition
The Young King Henry VIII exhibition at Hampton Court is a fascinating permanent exhibit which explains the life story of a young Prince Henry, Katherine of Aragon and Thomas Wolsey. Hopefully, visitors will come away from the exhibit with a better understanding of how the young and handsome Henry turned into the old obese and tyrant of a man that broke ties with the Catholic Church to divorce Katherine and marry five more times!
King Henry VIII Crown exhibit
On display in the Royal Pew at Hampton Court is a re-creation of King Henry VIII’s crown which was later used at the coronations of each of his three children. Unfortunately, during the time of the Commonwealth period of England, Oliver Cromwell had many outward symbols of the British monarchy, such as the original crown, destroyed and melted down. From the King’s own written record describing the crown in detail and how it was constructed, along with painting depicting the crown, a fairly accurate replica was created. The original crown was made from 84 ounces of gold and decorated with 344 rubies, sapphires, emeralds, diamonds and pearls.
This would conclude the tour of the Tudor portion of Hampton Court. Part Three of the series will give a tour of the Stuart section of the palace, please click on the link to view. For more information about the history and the building of Hampton Court throughout the centuries, please click on the link to Part One of the three part series.

