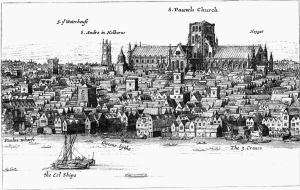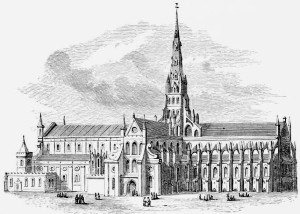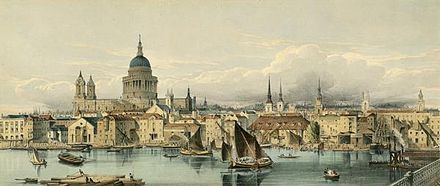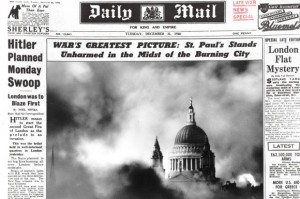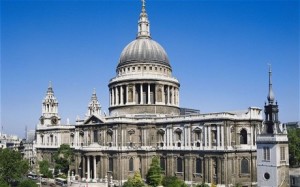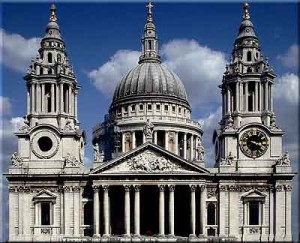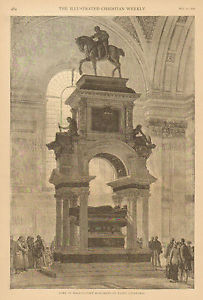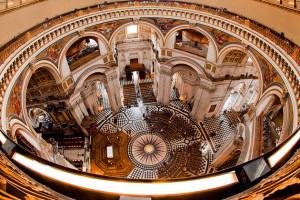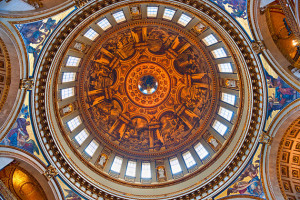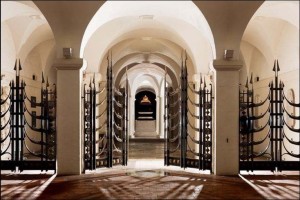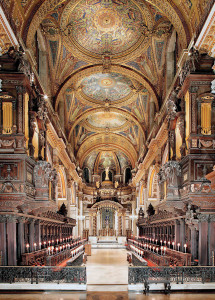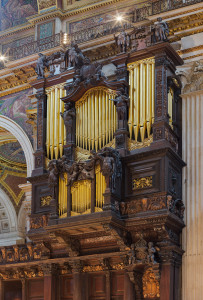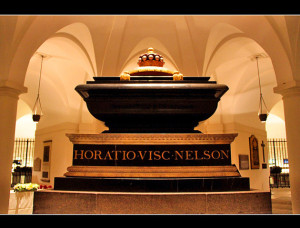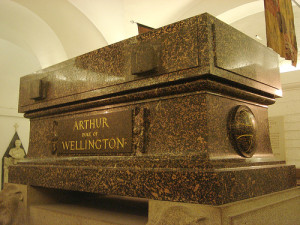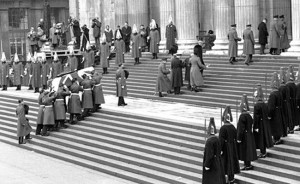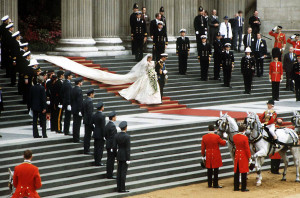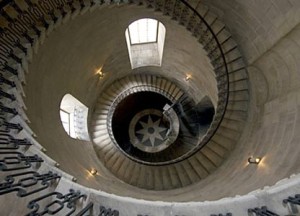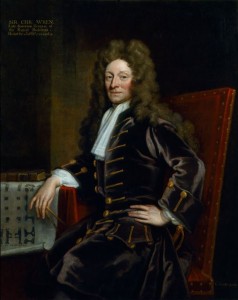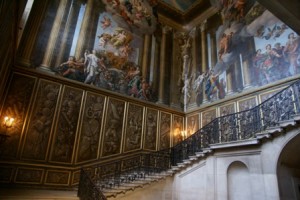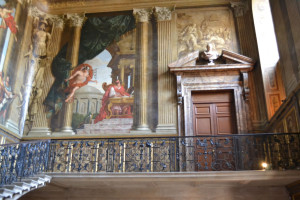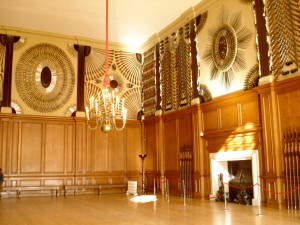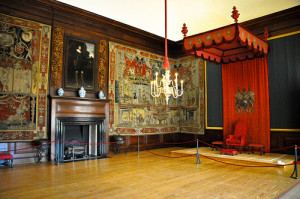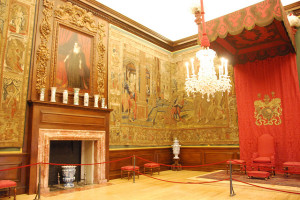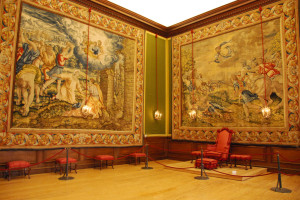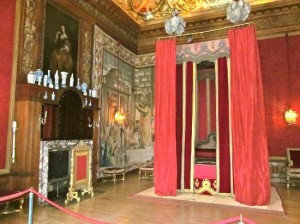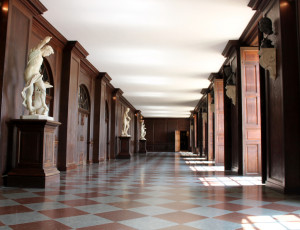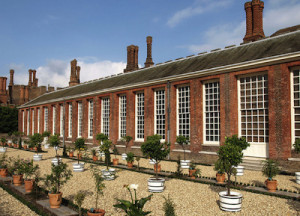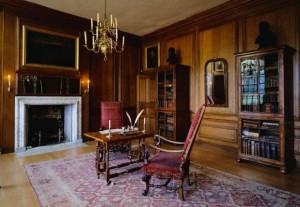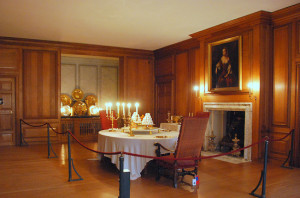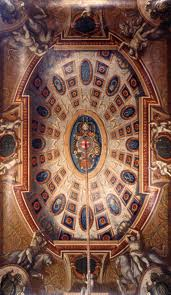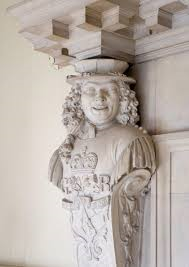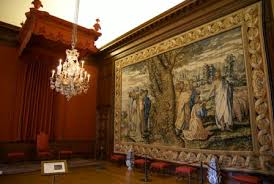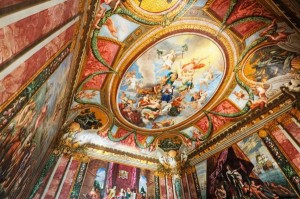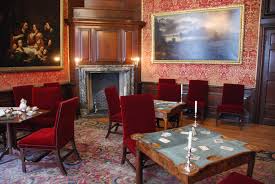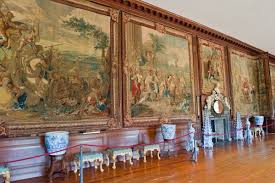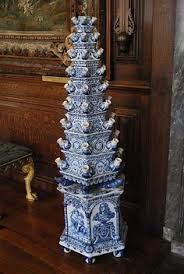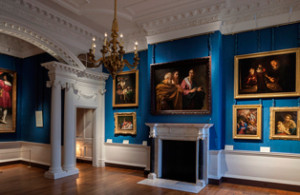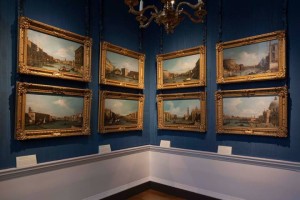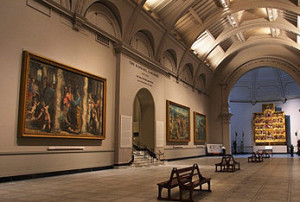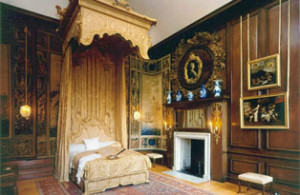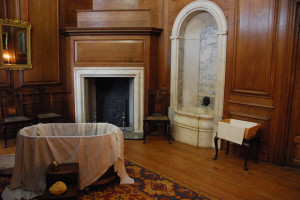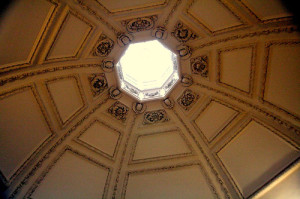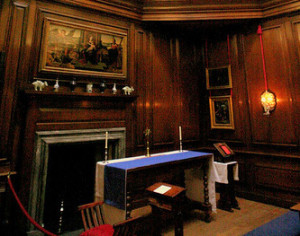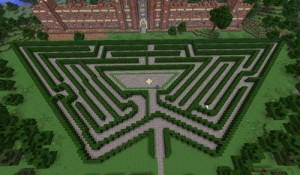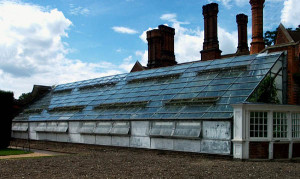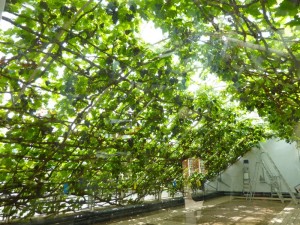In honor of Sir Christopher Wren (born: October 20, 1632 died: February 25, 1723) this Travel post is about St. Paul’s Cathedral, Wren’s architectural masterpiece and one of the most iconic churches in London, England. I will begin by discussing the history of the Cathedral and give a brief tour of the interior of the building. Then to concluded this post, I will briefly discuss the personal and professional life of Sir Christopher Wren who is also responsible for the building of the Royal Naval College at Greenwich and a portion of Hampton Court Palace.
The History of St. Paul’s Cathedral
Dating back centuries ago, the Roman episcopal see (site of a religious leader’s principal church) was located in London on Tower Hill; recent archaeological excavation in 1999 may have revealed the remains of the church. Then, moving forward a few centuries, a Roman temple dedicated to the goddess Diana was possibly located at the site of the current St. Paul’s Cathedral but there has been no archaeological evidence found to support this theory. Records indicate that approximately 604 AD the first Anglo-Saxon bishop of London established a church at the same site but it is uncertain what happened to the building after the country reverted back to paganism. Several centuries passed and the main religion of the country was once again based in Christianity and a new church was built on the site but it was ultimately destroyed in a fire in 962 and rebuilt that same year. Then, there was another fire in 1087 that severely damaged the existing church.
After the 1087 fire, the Normans began repairs to restore the church but unfortunately another fire slowed the restoration. This church is now referred to as the “Old St. Paul’s” and building’s style of architecture changed from the previous Romanesque to Gothic. During the reign of King Henry VIII, the ties with the Roman Catholic Church were severed and the newly formed Church of England was established. King Henry gave the order that all Catholic and Protestant churches and monasteries properties were to be seized by the Crown and either sold or destroyed. As a result of this order many interior and exterior religious ornamentation was removed from these buildings including St. Paul’s. (Perhaps ironically, in 1561 lightning destroyed the 489 foot tall spire of St. Paul’s which was interpreted by Protestants and Roman Catholics as a sign from God indicating displeasure directed at the King and the newly formed Church of England)
By 1661, “Old St. Paul’s” was in a severe state of neglect and King Charles II had requested the advice on the extensive repairs required to restore the building from an upcoming architect named Christopher Wren. Before any significant repairs were started, the Great Fire of London in 1666 swept through the city destroying everything in its path, it is said that in the aftermath of the devastating fire only a third of the buildings remained standing in London. Following this crisis, Wren was now appointed by the King to oversee the rebuilding of over 50 churches including “Old St. Paul’s”.
The decision was made that “Old St. Paul’s” would be demolished in 1670 and a new larger cathedral would be built on the site. Wren’s original design plans for the new cathedral changed several times during the lengthy planning process from a simple building shown in his first drawings in 1669 to a more elaborate design with a grand dome to reflect the importance of the building to the Church of England which were made possible the increase in the building funds through a recently implemented coal tax. The new St. Paul’s Cathedral was officially completed in 1711.
Several centuries passed, until the next significant event in the history of St. Paul’s occurred. On May 7, 1913 St. Paul’s narrowly missed being destroyed by an act of aggression when a bomb was found in the east end of the church under the Bishop’sThrone placed there by members of the Suffragettes. At this time in history, women in England were literally fighting for the right to vote and unfortunately the actions of the Suffragette organization used to achieve this goal turned violent with various forms of aggressive acts including burning and later bombing of buildings. Luckily the bomb found in St. Paul’s was able to be defused and ultimately several years later in 1928 the Representation of the People Act gave the right for women to vote.
Then, during World War II, German military planes attacked England in a series of devastating bombings which became known at the Blitz. On the night of December 29, 1940 the German planes destroyed the area surrounding St. Paul’s Cathedral, but the building miraculously survived! A famous photograph by Herbert Mason was taken the morning after the attack and was featured on the front page of the Daily Mail. The picture, which became known as “St. Paul’s Survives”, shows the dome of the Cathedral illuminated by the searchlights with the smoke from the burning buildings rising into the sky.
A Brief Tour of St. Paul’s Cathedral
St. Paul’s Cathedral was designed by Christopher Wren in a Baroque style of architecture and is built on Ludgate Hill which is the highest point in London. The Cathedral building is 574 feet long and 227 feet wide, the two bell towers are 212 feet high and the spectacular dome is 365 feet high.
The ground of Ludgate Hill was formed of soft clay soil and this was a considerable challenge for Wren when he was planning and designing the rebuilding of St. Paul’s in the late 17th century. To support the massive Cathedral a large area was excavated, this would eventually become the crypt. Inside this part of the Cathedral large piers were erected to support and evenly distribute the weight of the new Cathedral.
Exterior of St. Paul’s Cathedral –
The magnificent Dome of St. Paul’s Cathedral is constructed with layers consisting of the exterior dome and the decorative interior dome. Between the exterior and the interior domes is a brick cone 18 inches thick which provides support for the heavy leaded exterior dome and the stone lantern at the top. To provide additional support for the exterior dome, Wren designed a series of columns which create an open colonnade that encircles the base of the exterior dome allowing it to soar to the height of 95 feet, the columns also serve to support the inner dome and the brick cone located inside the building to support the Lantern section. The 850 ton Lantern rises above the dome in several sections; the first section is square in shape, the second section is the tallest and is formed with four columns each facing in the direction the main points of a compass and the third section is topped with a small dome which rises into a golden ball and cross. In 1708, Christopher Wren, Sr. was 76 years old and unable to place the final stone of the Lantern so it was done by his son Christopher Wren, Jr. who had also become an architect and assisted his father in the final stages of building St. Paul’s. (Special Note: Several centuries later, in 1996 an extensive restoration project of St. Paul’s dome involving copper, lead and slate work and it took 15 years to complete and was finished in June 2011)
The West Front of St. Paul’s is considered the main entrance and has a columned portico which is topped by an upper columned colonnade; it is topped by the pediment which features a bas-relief sculpture known as the Conversion of St. Paul by Francis Bird. Above the pediment is the statue of Saint Paul in the center with statues of Saint James and Saint Peter on either side. Two Baroque-style bell towers, known as the West Towers, frame the portico on either side. The southwest tower holds the clock known as “Big Tom”; made by John Smith and installed in 1893, the bell connected to the clock is known as “Great Tom”. The northwest tower holds a set of 12 bells, the largest is known as the “Great Paul” bell originally cast in 1882, it the largest bell in England and weights almost 17 tons.
Interior of St. Paul’s Cathedral –
As visitors enter St. Paul’s Cathedral they will see the 30 feet high Great West Door which is only opened for special occasions. After passing through the vestibule, to the left is the Chapel of St. Dunstan dedicated to the former Bishop of London and Archbishop of Canterbury and located near the northwest door is the All Soul’s Chapel dedicated to Field Marshal Lord Kitchener and all the British serviceman who lost their lives in World War I. To the right is the Chapel of St. Michael and St. George and located near the southwest door is the Geometrical Staircase. (Shown below is a photo of the Geometrical Staircase and it may look familiar to fans of the Harry Potter movies. Check out the interesting facts sections below to find out more information!)
Located directly ahead is the Nave which is 223 feet long and 121 feet wide with a ceiling that soars to the height of 91 feet. The black and white marble floor was laid by William Dickinson and completed in 1710. Several piers decorated with Corinthian pilasters separate the Nave from the north and the south aisles. Special Note: Located halfway down the north aisle is the Wellington Monument. (More information about the Wellington Monument can be found in the interest facts section later in this post)
At the end of the Nave there is a wide area that bisects this part of the Cathedral forming a cross which was commonly used in the design of churches throughout the years, this area measures approximately 246 feet wide from the North Transept to the South Transept. One item of note is located in the North Transept and it is the Italian marble baptismal Font which dates back to 1727. Then, in the South Transept visitors can access two sets of stairs, one leads down into the Crypt and the other staircase allows visitors to climb to the Whispering Gallery for one of the best views of the Dome, there are 259 steps from the floor of the Nave to the Whispering Gallery. For the more adventurous visitors, they can climb 117 steps further to the Stone Gallery which goes round the outside of the Dome and then an additional 166 steps to the Golden Gallery into the Lantern located at the top of the Dome. (Shown below are two photos; the first is taken from the center of St. Paul’s looking back toward the Nave and the second is looking forward to the choir and the high altar)
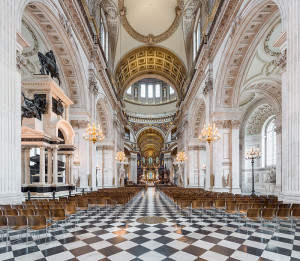
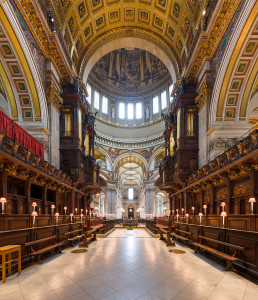
As visitors look down from the Whispering Gallery they will see the flooring of the Cathedral in the Transept area directly below the Dome, it is decorated with an intricate pattern made with colored marble ti
les. At the center is a large brass grill which had an interesting function during the 19th century, it was used for heating St. Paul’s. Stoves were lit in the Crypt area below the main floor and hot air would rise up through the metal grating and heat this area of St. Paul’s, other similar but small grates can be found in other areas of the Cathedral. Circling the grate is a section of flooring with a Latin inscription which pays tribute to the builder of St. Paul’s Cathedral, Christopher Wren. (Below is a photo of the Transept area as seen from the Whispering Gallery)
From the Transept area of the Cathedral, visitors can look up to see the great Dome of St. Paul’s and at almost 65,000 tons it is one of the largest in the world. The magnificent Dome of St. Paul’s raises high above the main floor of the Cathedral supported by eight piers made of Dorset stone with eight arches used to evenly disperse the weight of the massive dome, located within the niches are several statues. The interior Dome features a beautiful fresco painting by James Thornhill which depicts eight scenes from the life of St. Paul; it was started in 1716 and completed three years later in 1719. The upper area of the Dome is lit by openings in the outer Dome and the brick cones which are both used to support the weight of the interior Dome. At the apex of the Dome is an oculus, a round opening, and through which visitors will be able to see the decorated interior cone that supports the Lantern.
For this tour of St. Paul’s, we are going to take a side trip down into the Crypt which can be access through a staircase in the South Transept. As visitors enter the Crypt, overhead is a carving that depicts the faces of death which is a grim reminder that this section of the Cathedral is a burial place. The St. Paul’s Crypt is the largest one in Europe and visitors will find numerous tombs: such as those of Christopher Wren, the Duke of Wellington and Admiral Nelson. In the farthest section of the Crypt is the Chapel of the Order of the British Empire and it was dedicated to Queen Elizabeth II and the Duke of Edinburgh in 1960. Also located in the Crypt is the Treasury Room which displays some of the items that have been used within the Cathedral over the centuries and a small gift shop for those visitors wishing to buy souvenirs.
Back to the main floor of the Cathedral, we will continue the tour into eastern portion of the building where the Quire, the Choir, High Altar and the Apse are located. The Quire forms the upper portion of the cross shape of the building and it is the most elaborately decorated area of the Cathedral. As visitors proceed into the Quire, please be sure to look up to the beautiful ceiling which is a series of three smaller domes which depict creation and is created with intricate mosaics of birds, fishes, cattle and other animals of the earth. A frieze surrounding the ceiling of the Quire depicts Adam and Eve in the Garden of Eden with several more animals; such as tigers, lions, panthers and peacocks.
The Choir area of the Cathedral holds the beautiful carved organ and wooden stalls used by the clergy and the choir during the religious service. The large organ located near the Transepts was commissioned with Bernard Smith and installed in 1695. It is one of the largest organs in England with a console of five keyboards and there are 138 stops that operate 7,189 pipes, the working of the organ are enclosed in a wooden case designed by Wren and wonderfully carved by the famous Grinling Gibbons. Also located in the Choir area is the brass eagle lectern made by Jacob Sutton in 1719 and on the other side is a carved oak pulpit which was installed in 1964 to celebrate the 250th anniversary of the completion of the Cathedral. The Choir Stalls were also carved in oak by Grinling Gibbons and the Bishop’s Throne is decorated with carved wooden floral garlands, winged cherubs and the arms of the Bishop.
Located near the High Altar are the Tijou Gates and balustrades created in an intricate design of wrought iron by the French metal worker Jean Tijou. The High Altar is based on original sketches by Wren and featured in this 20th century version is the beautifully carved slab of Italian marble that weighs nearly four tons and was commissioned by the British people after the previous one was damaged in the German Blitz, it is a memorial to those that lost their lives in World War II. Placed on the High Altar is a large cross that stands nearly 10 feet tall with a silver enameled base embellished with amethyst and flanked by two five feet tall gilded candlesticks. The High Altar is covered by a large carved oak canopy that was installed in 1958. (Special Note: Located in the south Choir aisle in the Lady Chapel is a statue of poet John Donne which is the only item from the “Old St. Paul’s” that survived the Great Fire of 1666.
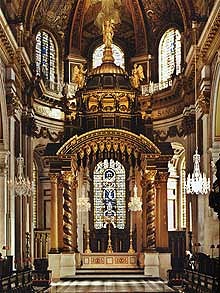 Interesting facts about St. Paul’s Cathedral
Interesting facts about St. Paul’s Cathedral
- “Borrow from Peter to pay Paul” – One explanation of this old English saying goes back to before King Henry VII broke ties with the Catholic Church of Rome to form the Church of England. It is said that in order to pay the church taxes to St. Paul’s in London the funds were not paid to St. Peter’s in Rome. Another explanation originated back to the 16th century when the money intended for St. Peter’s in Westminster was used to pay for repairs to St Paul’s in London.
- Christopher Wren tomb – Sir Christopher Wren the English architect who designed St. Paul’s Cathedral is buried in the Crypt. On the wall next to the grave there is a plaque written in Latin that reads: “Here in its foundations lies the architect of this church and city, Christopher Wren, who lived beyond ninety years, not for his own profit but for the public good. Reader, if you seek his monument – look around you. Died 25 Feb. 1723”. This same epitaph is repeated in the flooring of the Transept area as previously mentioned. (For more information about the personal and professional life of Sir Christopher Wren, please see the last section of this post)
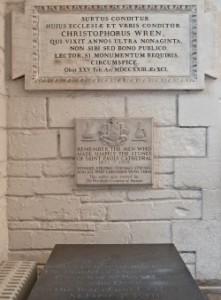
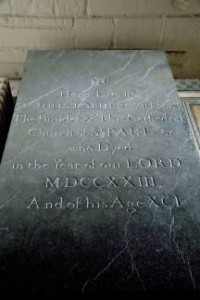
- Lord Horatio Nelson tomb – Lord Nelson (September 29, 1758 – October 21, 1805) Vice Admiral of the British Navy died heroically at the Battle of Trafalgar and he is buried in the center of the crypt directly beneath the dome of St. Paul’s Cathedral. His funeral procession had over 32 admirals and an escort of 10,000 servicemen who progressed through the streets of London to St. Paul’s, he was buried within a stone sarcophagus that was originally carved for Cardinal Wolsey. The sailors that were in charge of folding the flag that covered Nelson’s coffin and then placing it in the grave instead tore it into fragments to keep as a memento.
- Arthur Wellesley, the 1st Duke of Wellington tomb – Wellington (May 1, 1769 – September 14, 1852) the former Prime Minister of the United Kingdom was given a state funeral which is normally reserved for British Royalty but on occasion a high ranking British subject can be given the honor. It is said that almost 1 million people watched the Duke’s funeral procession to St Paul’s before he was interred in a luxulyanite (a type of granite) sarcophagus. Wellington’s final resting place was decorated with banners from various European countries which were specially made for his funeral procession, during World War I the banner of Prussia was removed and never replaced. Located between the Nave and the North Aisle of St Paul’s is a massive bronze and stone memorial was sculpted by Alfred Stevens and features at the top a figure of Wellington on his horse and farther before two sets of statues representing valor defeating cowardice, truth over falsehood.
- Sir Winston Churchill memorial – The State funeral for Sir Winston Churchill (November 30, 1874 – January 24, 1965) the former Prime Minister of the United Kingdom was held at St Paul’s Cathedral on January 30, 1965, it was broadcast both on radio and television in England. There is a bronze memorial plaque that marks the spot in St. Paul’s at the Quire steps where the catafalque was placed during the funeral service, it was designed by John Skelton. There is also the Winston Churchill Memorial Screen located in the crypt, it was designed and made by the blacksmith James Horrobin in 2004. Churchill’s final resting place is not within St. Paul’s but at St Martin’s Church in Bladon in Oxfordshire, England, located nearby is Churchill’s birthplace and ancestral home of Blenheim Palace. (For more information about Blenheim Palace, please click on the link)
- 1981 Royal Wedding – Charles, Prince of Wales, married Lady Diana Spencer in a grand Royal Wedding on July 29 1981 at St Paul’s Cathedral, it became known as the “wedding of the century”. Since it was the marriage of the heir to the British throne St. Paul’s was chosen as the venue instead of the Westminster Abbey because it would hold the 3,500 guests. (For more information regarding the Royal wedding of Prince Charles and Diana the Princess of Wales, please click on the link to Royal Weddings – Part Four post)
- Mary Poppins – St. Paul’s Cathedral was featured in several scenes in Disney’s 1964 film, “Mary Poppins”. At the beginning of the movie, Mary Poppins is seen flying over the city of London and the beautiful dome of St. Paul’s designed by Wren is shown dominating the skyline. Then, in another scene, Mary Poppins holds a snow globe that features a miniature St. Paul’s Cathedral and she is about to tell the children the story of the Bird Woman who sells crumbs for “tuppence a bag”. As she begins singing the song, “Feed the Birds”, the scene changes from the Bank’s house to the top of St. Paul’s and pans down the front of the church to the Bird Woman sitting on the steps surrounded by the birds she is feeding. (For more information on Mary Poppins – the book, movie and play, please click on the link)
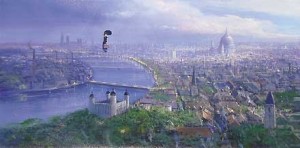
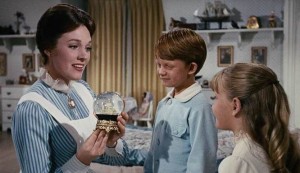
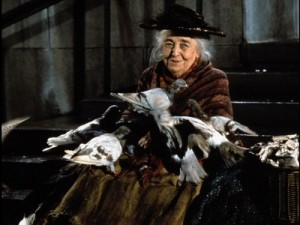 Harry Potter and the Prisoner of Azkaban – The third movie in the Harry Potter series of films is the 2004 “Prisoner of Azkaban”. The Warner Brother’s film features the Geometric Staircase which is located in the South West Bell Tower of St. Paul’s Cathedral. In the movie, the students of Hogwart’s need to climb to the top of the “Divination Staircase” to gain access to Professor Trelawney’s Divination classroom. (For more information about the Harry Potter book series, please click on the link to J.K. Rowling)
Harry Potter and the Prisoner of Azkaban – The third movie in the Harry Potter series of films is the 2004 “Prisoner of Azkaban”. The Warner Brother’s film features the Geometric Staircase which is located in the South West Bell Tower of St. Paul’s Cathedral. In the movie, the students of Hogwart’s need to climb to the top of the “Divination Staircase” to gain access to Professor Trelawney’s Divination classroom. (For more information about the Harry Potter book series, please click on the link to J.K. Rowling)
The Personal and Professional Life of Sir Christopher Wren
Christopher Wren (October 20, 1632 – February 25, 1723) the acclaimed architect of St. Paul’s Cathedral also designed the Royal Naval College at Greenwich and a portion of Hampton Court Palace as well as overseeing the rebuilding of 52 churches in London after the Great Fire of 1666.
Christopher Wren was born in East Knoyle in Wiltshire, England. His father, Christopher Wren Sr., was a rector in East Knoyle and his mother was Mary Cox who died when Wren was a small boy. In March 1635, Wren Sr. became the Dean of Windsor and they spent part of each year there. Little is known about Wren’s early education except that he was tutored by Rev. William Shepherd and possibly attended the Westminster School, he also studied mathematics under the guidance of his brother-in-law, Dr. William Holder.
In June 1650, Wren entered Wadham College in Oxford where he studied a variety of subjects such as Latin, mathematics and science. Wren graduated in 1651 with a B.A. and a M.A. in 1653. In 1657, Wren became a Professor of Astronomy at Gresham College located in London and later a Savilian Professor of Astronomy at Oxford. Wren also continued to meet with a group of mathematics, scientists and philosophers that he had meet through his association with John Wilkins, the Warden of Wadham College. By 1660, these weekly meetings eventually evolved into the beginning of the Royal Society of London and in 1662 they were granted a royal charter by King Charles II. Wren played an important role in the early years of the organization due to his expertise on a variety of subjects (ranging from general medicine, astronomy, meteorology and mechanics) which was helpful in motivating the exchange of ideas between the various groups of scientists.
Wren had been developing an interest in architecture as a form of applied mathematics since his years as a student in Oxford. Then in 1661, through his connection with the Royal Society, King Charles II became aware of Wren’s work and he requested his advice on the extensive repairs that St. Paul’s Cathedral required after many years of neglect. Coincidentally, during a trip to Paris, France in 1665, Wren became inspired by the works of Gian Lorenzo Bernini, the famous Italian architect of St. Peter’s Basilica in the Vatican City. It was shortly after returning home from Paris that the city of London was almost entirely destroyed by the Great Fire of September 1666. Wren was appointed by the King to oversee the rebuilding of 51 churches and one of those was the great St. Paul’s Cathedral.
In regards to Wren’s architectural career, St. Paul’s Cathedral took about 36 years from the start of the rebuilding in 1667 to its completion in 1711. Wren left the teaching profession and was now a fully established architect. Other major architectural commissions included the Royal Observatory in Greenwich (1675-76), the Wren Library at Trinity College in Cambridge (1676-84), the Chelsea Hospital (1682-92) the reconstruction of the state rooms at Windsor Castle, a new chapel and Queen’s apartments at Whitehall (1685-87), various rooms at Kensington Palace (1689-96) and a large addition to Hampton Court (1689-1700). In addition, Wren was appointed Surveyor the Greenwich Naval Hospital in 1696 and the Surveyor of Westminster Abbey in 1698.
On a personal note, Wren waited until the age of 37 before he married Faith Coghill in 1669, they had two children. Gilbert was born in 1672 but died at the age of 18 months old and Christopher was born in 1675 but sadly later that same year Faith died of smallpox. Christopher was sent to live with Faith’s mother in Oxfordshire for a period of time. Then, in 1677 Wren married Jane Fitzwilliam and they had two children, a daughter named Jane born in 1677 and died in 1702 and a son William born in 1679. His second marriage was also very brief and Jane died of tuberculosis in 1680. In lieu of salary owed for part of his work on the building of St. Paul’s, Wren was given a home near Hampton Court and he also leased a house located on St. James Street in London. Wren died at the age of ninety-one at his home in London and he is buried in the crypt of St. Paul’s Cathedral.

